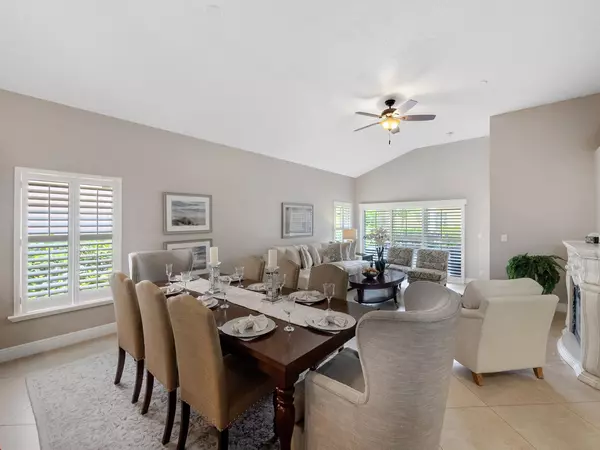Bought with Sutter & Nugent LLC
$320,000
$334,900
4.4%For more information regarding the value of a property, please contact us for a free consultation.
5206 Edenwood RD Riviera Beach, FL 33418
4 Beds
2 Baths
1,676 SqFt
Key Details
Sold Price $320,000
Property Type Single Family Home
Sub Type Single Family Detached
Listing Status Sold
Purchase Type For Sale
Square Footage 1,676 sqft
Price per Sqft $190
Subdivision Woodbine Par E
MLS Listing ID RX-10627331
Sold Date 07/22/20
Style < 4 Floors
Bedrooms 4
Full Baths 2
Construction Status Resale
HOA Fees $220/mo
HOA Y/N Yes
Year Built 1997
Annual Tax Amount $5,934
Tax Year 2019
Lot Size 1,676 Sqft
Property Description
Absolutely Stunning! This home shows like a MODEL! No expense spared in this completely renovated 4/2 split plan home with designer finishes throughout. Neutral tones, high end cabinetry, fixtures, and plantation shutters. Open concept kitchen with granite and stainless appliances. Large walk in closet in Master with custom built-ins, Master bath has soaking tub and separate shower. Tile in main living areas and wood floors in bedrooms. Fully fenced yard with extended paver patio and upgraded landscaping. Conveniently located in resort-style gated community of Woodbine. Amenities include pool, tennis, clubhouse, fitness room, basketball, volleyball, soccer field and playground! Neighborhood has boat/RV storage. Near shops, restaurants and entertainment.
Location
State FL
County Palm Beach
Community Woodbine
Area 5290
Zoning R
Rooms
Other Rooms Family
Master Bath Mstr Bdrm - Ground
Interior
Interior Features Ctdrl/Vault Ceilings, Entry Lvl Lvng Area, Walk-in Closet, Split Bedroom
Heating Central
Cooling Central
Flooring Wood Floor, Tile
Furnishings Unfurnished
Exterior
Exterior Feature Covered Patio
Parking Features Garage - Attached, Driveway, 2+ Spaces
Garage Spaces 2.0
Utilities Available Public Water, Public Sewer
Amenities Available Pool, Exercise Room, Clubhouse, Tennis
Waterfront Description None
View Garden
Roof Type S-Tile
Exposure East
Private Pool No
Building
Lot Description < 1/4 Acre
Story 1.00
Foundation CBS
Construction Status Resale
Others
Pets Allowed Yes
HOA Fee Include Lawn Care,Cable
Senior Community No Hopa
Restrictions Other
Acceptable Financing Cash, FHA, Conventional
Horse Property No
Membership Fee Required No
Listing Terms Cash, FHA, Conventional
Financing Cash,FHA,Conventional
Pets Allowed Up to 2 Pets
Read Less
Want to know what your home might be worth? Contact us for a FREE valuation!

Our team is ready to help you sell your home for the highest possible price ASAP
GET MORE INFORMATION





