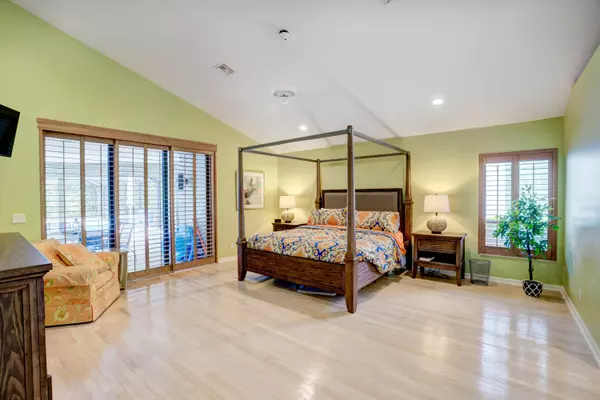Bought with David Marshall & Associates
$571,000
$599,000
4.7%For more information regarding the value of a property, please contact us for a free consultation.
6415 Brandon ST Palm Beach Gardens, FL 33418
4 Beds
2.2 Baths
3,159 SqFt
Key Details
Sold Price $571,000
Property Type Single Family Home
Sub Type Single Family Detached
Listing Status Sold
Purchase Type For Sale
Square Footage 3,159 sqft
Price per Sqft $180
Subdivision Eastpointe Country Club 7
MLS Listing ID RX-10626777
Sold Date 08/27/20
Style Ranch
Bedrooms 4
Full Baths 2
Half Baths 2
Construction Status Resale
Membership Fee $4,280
HOA Fees $492/mo
HOA Y/N Yes
Year Built 1993
Annual Tax Amount $5,864
Tax Year 2019
Lot Size 0.280 Acres
Property Description
Gorgeous executive style pool home in the sought after gated community of Eastpointe. Stylish 3200 sf under air home with 4 bedrooms and 2 full and 2 half baths. 2 car garage plus golf cart spot. Modern soaring ceilings, freshly painted, and to die for entertainment area around pool. Stunning landscape to make an unforgettable impression. 22000 Watt gas generator with 500 gal capacity propane tank. Nothing to worry about with 2015 roof and hurricane accordion shutters, brand new ac for one zone, updated appliances, and gourmet kitchen. Full size pool, incredible covered expansive patio. Brand new pool heater with newer rated hurricane enclosure. Split floor plan with bedrooms having vaulted ceilings and den that could be a 4th bedroom. Plantation shutters and other great upgrade
Location
State FL
County Palm Beach
Area 5340
Zoning RE
Rooms
Other Rooms Laundry-Util/Closet
Master Bath Dual Sinks, Mstr Bdrm - Ground
Interior
Interior Features Ctdrl/Vault Ceilings, Split Bedroom, Volume Ceiling, Walk-in Closet, Wet Bar
Heating Central
Cooling Central
Flooring Ceramic Tile
Furnishings Furniture Negotiable
Exterior
Exterior Feature Covered Patio, Deck, Screen Porch
Garage Spaces 2.5
Pool Heated, Inground
Utilities Available Public Sewer, Public Water
Amenities Available Golf Course, Sidewalks, Tennis
Waterfront Description None
Exposure South
Private Pool Yes
Building
Lot Description 1/4 to 1/2 Acre
Story 1.00
Foundation Frame, Stucco
Construction Status Resale
Others
Pets Allowed Yes
Senior Community No Hopa
Restrictions Buyer Approval,Lease OK w/Restrict
Acceptable Financing Cash, Conventional
Horse Property No
Membership Fee Required Yes
Listing Terms Cash, Conventional
Financing Cash,Conventional
Read Less
Want to know what your home might be worth? Contact us for a FREE valuation!

Our team is ready to help you sell your home for the highest possible price ASAP
GET MORE INFORMATION





