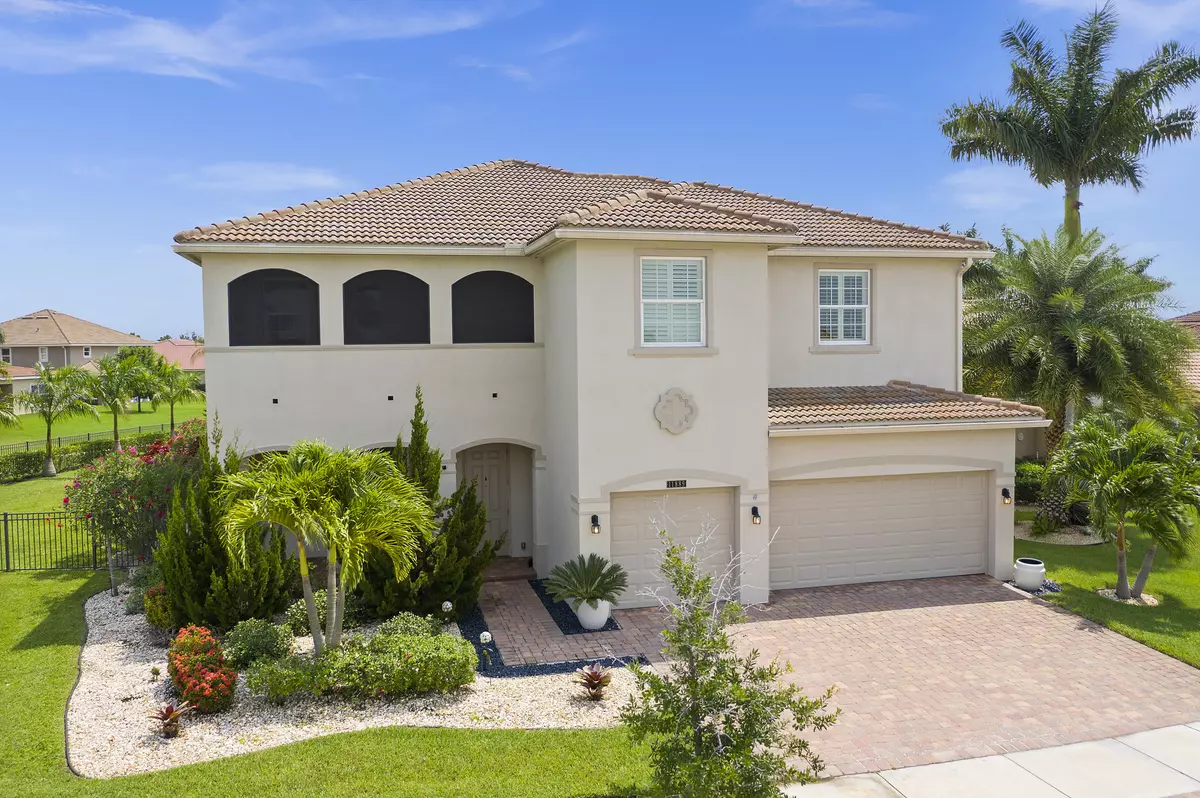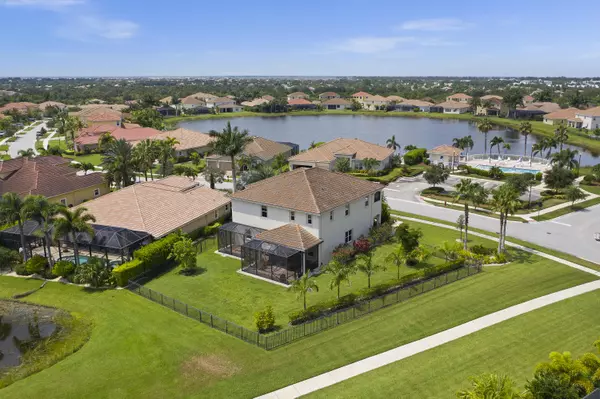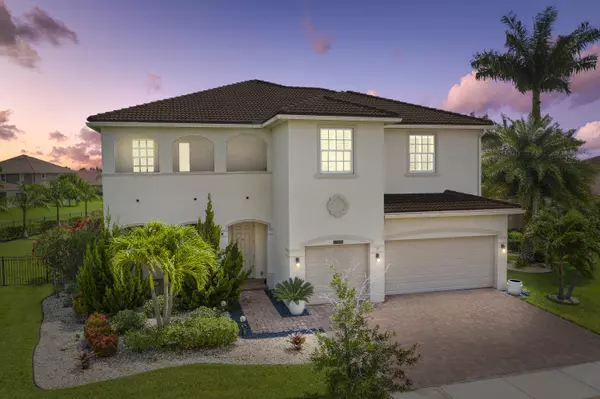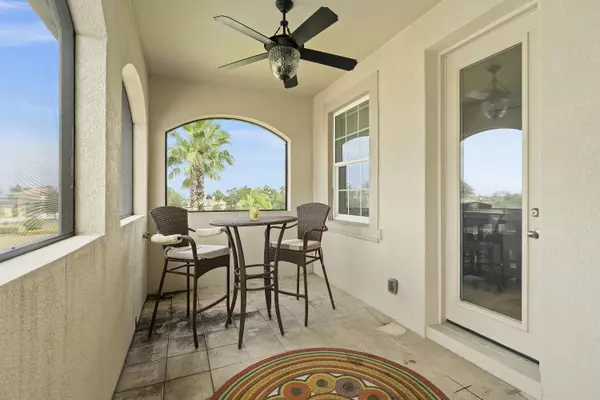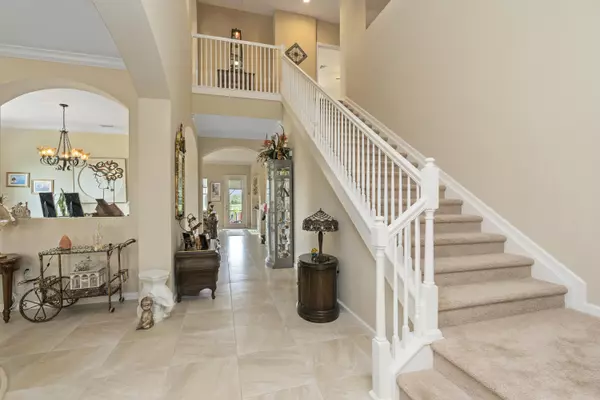Bought with Engel & Volkers Stuart
$539,900
$539,900
For more information regarding the value of a property, please contact us for a free consultation.
11889 SW Aventino DR Port Saint Lucie, FL 34987
5 Beds
4.1 Baths
4,358 SqFt
Key Details
Sold Price $539,900
Property Type Single Family Home
Sub Type Single Family Detached
Listing Status Sold
Purchase Type For Sale
Square Footage 4,358 sqft
Price per Sqft $123
Subdivision Tradition Plat No 15
MLS Listing ID RX-10638742
Sold Date 08/16/20
Style Multi-Level,Mediterranean
Bedrooms 5
Full Baths 4
Half Baths 1
Construction Status Resale
HOA Fees $316/mo
HOA Y/N Yes
Year Built 2016
Annual Tax Amount $9,716
Tax Year 2019
Lot Size 0.314 Acres
Property Description
Work from home? Home school? Plenty of room in this HUGE Estate home. Nothing to do but move in. Owner is downsizing. Built in 2016 with so many amazing features that they won't all fit into the MLS 800 character limit!! See features list under documents (Upgrades list coming soon.) This home presents with a reinforced 2500 psi concrete monolithic foundation, complete high impact glass throughout, enormous Chef's kitchen with 7.5 ft island. Spectacular master suite, bonus room, screened-in lanai on ground floor AND upstairs, epoxy garage flooring. Fenced-in, Oversized Lot. Walk to downtown Tradition, less than 10 min. to Cleveland Hospital, Clover Stadium, 25min to the beach. Community is surrounded by lakes and preserve. This home won't be on the market for long. Must see to appreciate.
Location
State FL
County St. Lucie
Community The Estates At Tradition
Area 7800
Zoning RES
Rooms
Other Rooms Family, Laundry-Inside, Attic, Convertible Bedroom, Loft, Den/Office, Great
Master Bath Separate Shower, Mstr Bdrm - Upstairs, Dual Sinks, Separate Tub
Interior
Interior Features Ctdrl/Vault Ceilings, Entry Lvl Lvng Area, Upstairs Living Area, Laundry Tub, Kitchen Island, Built-in Shelves, Volume Ceiling, Walk-in Closet, Sky Light(s), Foyer, Pantry, Split Bedroom
Heating Central
Cooling Ceiling Fan, Central
Flooring Carpet, Ceramic Tile
Furnishings Unfurnished,Furniture Negotiable
Exterior
Exterior Feature Fence, Covered Patio, Room for Pool, Zoned Sprinkler, Auto Sprinkler, Screened Balcony, Screened Patio
Parking Features Garage - Attached, Vehicle Restrictions, Golf Cart, Drive - Decorative, 2+ Spaces
Garage Spaces 3.0
Community Features Gated Community
Utilities Available Public Water, Public Sewer
Amenities Available Pool, Street Lights, Sidewalks, Community Room, Bike - Jog
Waterfront Description Lake
View Lake
Roof Type Barrel,S-Tile
Exposure North
Private Pool No
Building
Lot Description 1/4 to 1/2 Acre
Story 2.00
Foundation CBS
Construction Status Resale
Others
Pets Allowed Yes
HOA Fee Include Common Areas,Common R.E. Tax
Senior Community No Hopa
Restrictions Buyer Approval,Lease OK w/Restrict
Security Features Gate - Unmanned,Security Sys-Owned,Burglar Alarm
Acceptable Financing Cash, Conventional
Horse Property No
Membership Fee Required No
Listing Terms Cash, Conventional
Financing Cash,Conventional
Read Less
Want to know what your home might be worth? Contact us for a FREE valuation!

Our team is ready to help you sell your home for the highest possible price ASAP
GET MORE INFORMATION

