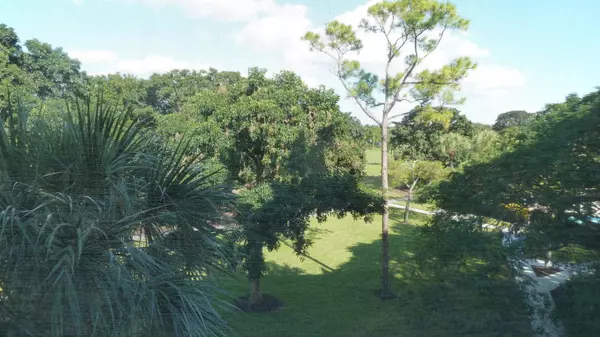Bought with Lang Realty/BR
$1
$20,000
100.0%For more information regarding the value of a property, please contact us for a free consultation.
1841 Bridgewood DR 1841 Boca Raton, FL 33434
2 Beds
2 Baths
1,255 SqFt
Key Details
Sold Price $1
Property Type Condo
Sub Type Condo/Coop
Listing Status Sold
Purchase Type For Sale
Square Footage 1,255 sqft
Price per Sqft $0
Subdivision Bridgewood
MLS Listing ID RX-10651607
Sold Date 10/30/20
Bedrooms 2
Full Baths 2
Construction Status Resale
Membership Fee $70,000
HOA Fees $600/mo
HOA Y/N Yes
Year Built 1974
Annual Tax Amount $300
Tax Year 2020
Lot Size 120 Sqft
Property Description
GREAT PRICE FOR UPDATED CORNER BRIGHT APT. -#1 RESIDENTIAL COUNTRY CLUB ON THE EASTERN SEABOARD. MILLIONAIRE LIFE STYLE IN A SAFE HAVEN AT AFFORDABLE PRICE. GOLF COURSES, TENNIS, PICKEL BALL, GYM. RESTAURANTS, OUTDOOR EATING NOW OPEN. PLEASE NOTE VIRTUAL TOUR BEFORE SETTING UP APPOINTMENT.COVID 19 MUST WEAR MASKS, OBEY SOCIAL DISTANCING.MANDATORY EQUITY ONE TIME $70,000@CLOSING-MANDATORY SOCIAL DUES-$14,466.ONCE A YEAROTHER MEMBERSHIPS AVAILABLE..
Location
State FL
County Palm Beach
Community Boca West
Area 4660
Zoning AR
Rooms
Other Rooms Laundry-Inside, Laundry-Util/Closet, Storage
Master Bath Combo Tub/Shower, Mstr Bdrm - Ground, Separate Shower
Interior
Interior Features Bar, Dome Kitchen, Elevator, Entry Lvl Lvng Area, Fire Sprinkler, Foyer, Split Bedroom, Volume Ceiling
Heating Central, Electric
Cooling Central Individual, Electric
Flooring Carpet, Wood Floor
Furnishings Furnished,Turnkey
Exterior
Exterior Feature Covered Balcony, Screened Balcony
Parking Features Assigned, Guest
Community Features Gated Community
Utilities Available Cable, Electric, Public Sewer, Public Water
Amenities Available Bike - Jog, Elevator, Extra Storage, Internet Included, Lobby, Sidewalks, Street Lights, Trash Chute
Waterfront Description None
View Golf, Pool
Handicap Access Accessible Elevator Installed
Exposure West
Private Pool No
Building
Lot Description Paved Road, Public Road, Sidewalks, West of US-1
Story 8.00
Unit Features Corner,Interior Hallway,Lobby,On Golf Course
Foundation CBS
Unit Floor 4
Construction Status Resale
Schools
Elementary Schools Whispering Pines Elementary School
Middle Schools Omni Middle School
High Schools Spanish River Community High School
Others
Pets Allowed No
Senior Community No Hopa
Restrictions Tenant Approval
Security Features Entry Card,Gate - Manned,Lobby,Security Patrol,TV Camera
Acceptable Financing Cash, Conventional
Horse Property No
Membership Fee Required Yes
Listing Terms Cash, Conventional
Financing Cash,Conventional
Read Less
Want to know what your home might be worth? Contact us for a FREE valuation!

Our team is ready to help you sell your home for the highest possible price ASAP
GET MORE INFORMATION





