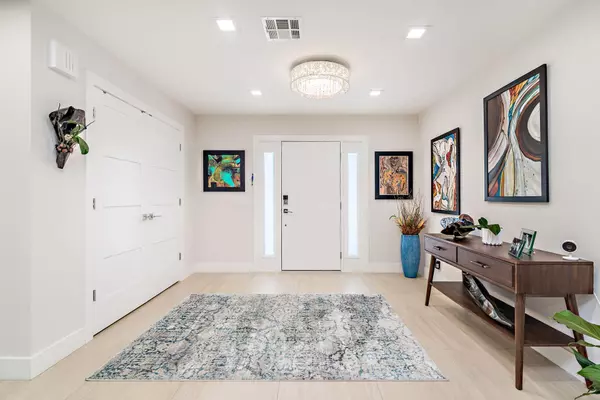Bought with Tolliver Prince Realty
$1,300,000
$1,325,000
1.9%For more information regarding the value of a property, please contact us for a free consultation.
8000 S Flagler DR West Palm Beach, FL 33405
4 Beds
3 Baths
2,448 SqFt
Key Details
Sold Price $1,300,000
Property Type Single Family Home
Sub Type Single Family Detached
Listing Status Sold
Purchase Type For Sale
Square Footage 2,448 sqft
Price per Sqft $531
Subdivision Lewis Shore Estates 3
MLS Listing ID RX-10650261
Sold Date 11/10/20
Style Contemporary,Multi-Level,Ranch
Bedrooms 4
Full Baths 3
Construction Status Resale
HOA Y/N No
Year Built 1956
Annual Tax Amount $9,056
Tax Year 2020
Lot Size 8,663 Sqft
Property Description
Located in the highly desirable South End (or SoSo) you will find this stunning, recently remodeled and re-built, almost new contemporary home! Featuring 4 bedrooms & 3 bathrooms, chef's kitchen, high-end finishes throughout and a resort style back yard, this property will exceed your expectations: detached cabana for office or hobby, outside shower & w/c, garage with a/c, upstairs private master suite, new electric and plumbing, MosquitoNix system, Kitchler exterior lighting.... too much to list! Don't miss this one!
Location
State FL
County Palm Beach
Area 5440
Zoning SF7(ci
Rooms
Other Rooms Family, Laundry-Garage, Storage
Master Bath Mstr Bdrm - Upstairs
Interior
Interior Features Built-in Shelves, Closet Cabinets, Entry Lvl Lvng Area, Split Bedroom
Heating Central
Cooling Central
Flooring Tile, Wood Floor
Furnishings Furniture Negotiable
Exterior
Exterior Feature Auto Sprinkler, Cabana, Custom Lighting, Open Patio, Outdoor Shower, Zoned Sprinkler
Parking Features 2+ Spaces, Driveway, Garage - Attached
Garage Spaces 2.0
Pool Gunite, Heated, Inground, Salt Chlorination
Utilities Available Gas Natural, Public Sewer, Public Water
Amenities Available Sidewalks
Waterfront Description None
View Garden
Roof Type Concrete Tile
Exposure West
Private Pool Yes
Building
Lot Description East of US-1
Story 2.00
Foundation CBS, Concrete
Construction Status Resale
Schools
Elementary Schools South Olive Elementary School
Middle Schools Conniston Middle School
High Schools Forest Hill Community High School
Others
Pets Allowed Yes
Senior Community No Hopa
Restrictions None
Security Features Security Sys-Owned
Acceptable Financing Cash, Conventional
Horse Property No
Membership Fee Required No
Listing Terms Cash, Conventional
Financing Cash,Conventional
Read Less
Want to know what your home might be worth? Contact us for a FREE valuation!

Our team is ready to help you sell your home for the highest possible price ASAP
GET MORE INFORMATION





