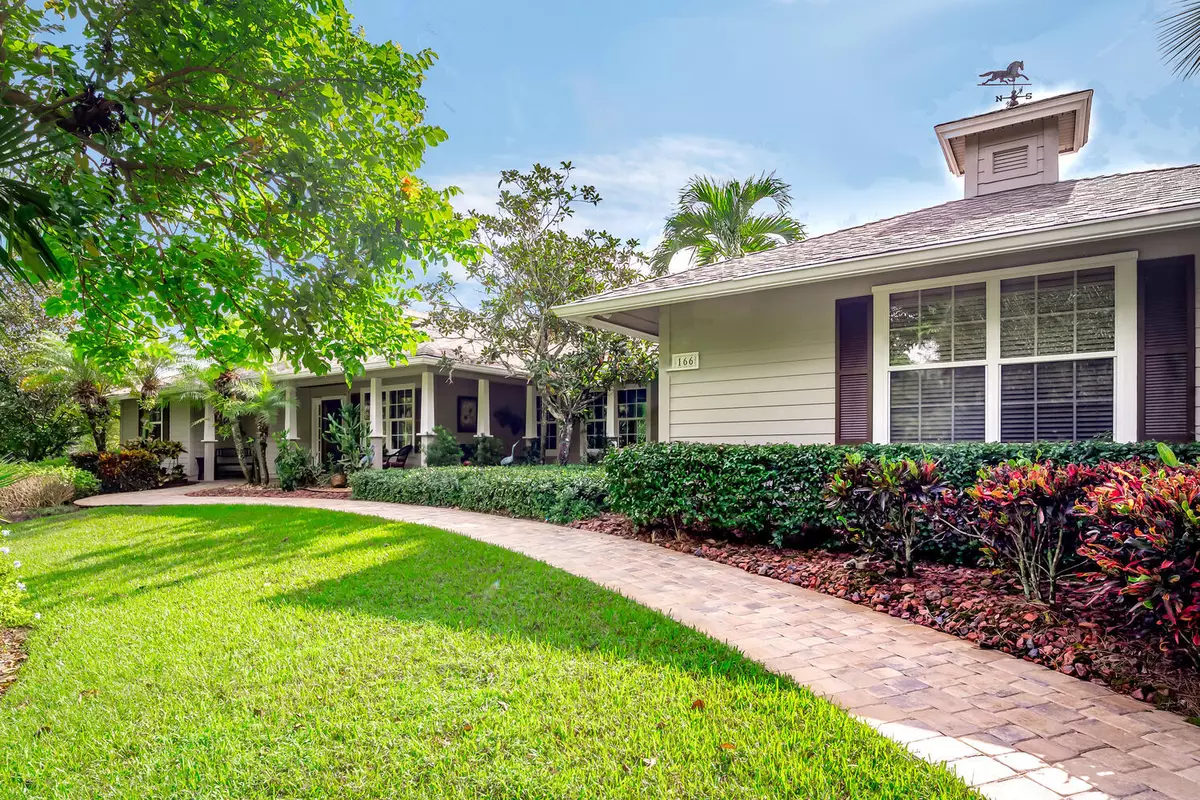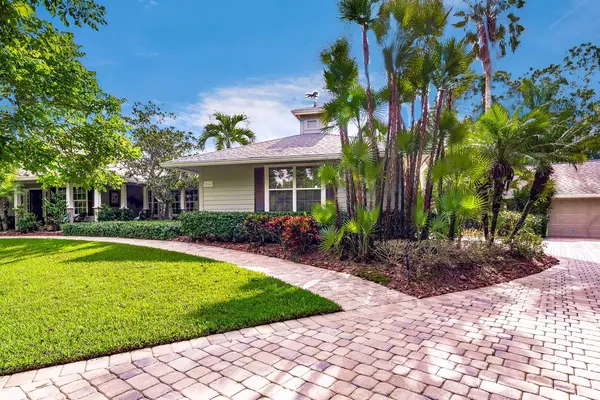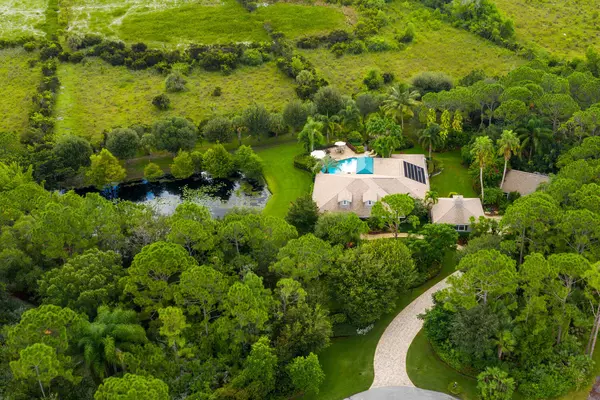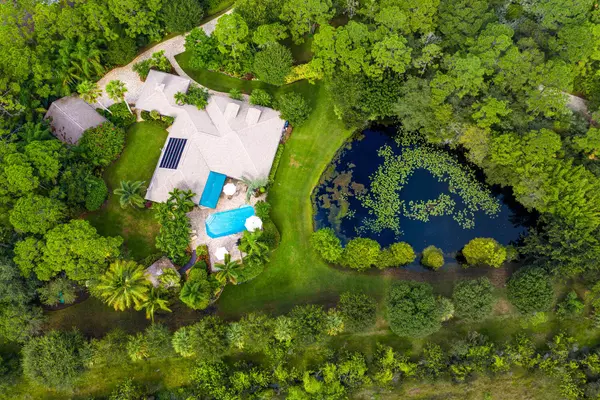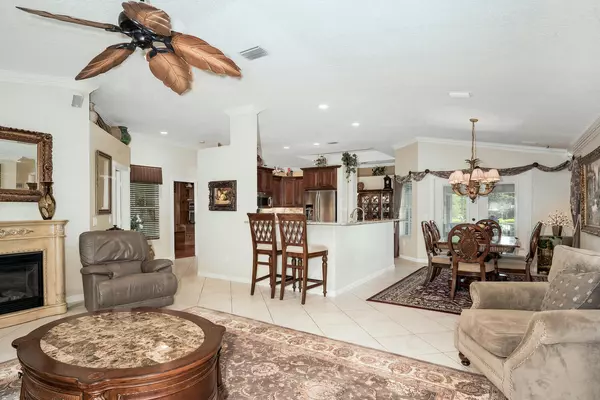Bought with Keller Williams Realty/P B
$699,000
$699,000
For more information regarding the value of a property, please contact us for a free consultation.
166 SW Thrasher WAY Stuart, FL 34997
4 Beds
3 Baths
2,480 SqFt
Key Details
Sold Price $699,000
Property Type Single Family Home
Sub Type Single Family Detached
Listing Status Sold
Purchase Type For Sale
Square Footage 2,480 sqft
Price per Sqft $281
Subdivision Foxwood Ph Iv
MLS Listing ID RX-10661440
Sold Date 12/14/20
Bedrooms 4
Full Baths 3
Construction Status Resale
HOA Fees $36/mo
HOA Y/N Yes
Year Built 1996
Annual Tax Amount $4,671
Tax Year 2019
Lot Size 2.011 Acres
Property Description
Tropical Paradise on Cul-de-sac in Equestrian Community. Enjoy your privacy on 2 acres of beautiful landscaping with outdoor amenities including front and back porches, large entertainment patio, bar with gas grill, TV, full-sized refrigerator, heated pool and jacuzzi with rock waterfall, tiki hut, large children's playground, fishing pond. This immaculately kept home features 4 bedrooms, 3 baths, office with wood floors and custom built desks/cabinets/bookcases, granite counter tops and custom cabinetry throughout, crown moulding, recessed lighting, stainless steel appliances, hurricane impact windows, a 2 car garage and a large 3 car detached garage, 1000 gallon propane tank, reverse osmosis water filtration system, generator hook-up with generator. Brick pavers throughout exterior.
Location
State FL
County Martin
Area 12 - Stuart - Southwest
Zoning Residential
Rooms
Other Rooms Den/Office, Family, Laundry-Inside, Storage
Master Bath Mstr Bdrm - Ground, Separate Shower, Whirlpool Spa
Interior
Interior Features Built-in Shelves, Ctdrl/Vault Ceilings, Pantry, Walk-in Closet
Heating Central
Cooling Central
Flooring Carpet, Ceramic Tile, Marble
Furnishings Unfurnished
Exterior
Exterior Feature Auto Sprinkler, Awnings, Built-in Grill, Custom Lighting, Deck, Open Porch, Screen Porch, Solar Panels
Parking Features 2+ Spaces, Drive - Decorative, Driveway, Garage - Attached, Garage - Detached
Garage Spaces 5.0
Pool Heated, Inground, Spa
Community Features Sold As-Is
Utilities Available Cable, Electric, Gas Bottle, Septic, Well Water
Amenities Available Horses Permitted, Street Lights
Waterfront Description Pond
View Pond
Roof Type Comp Shingle
Present Use Sold As-Is
Exposure West
Private Pool Yes
Building
Lot Description 2 to < 3 Acres, Cul-De-Sac
Story 1.00
Foundation Frame
Construction Status Resale
Others
Pets Allowed Yes
Senior Community No Hopa
Restrictions Lease OK w/Restrict
Security Features Motion Detector,Security Sys-Owned
Acceptable Financing Cash, Conventional
Horse Property No
Membership Fee Required No
Listing Terms Cash, Conventional
Financing Cash,Conventional
Pets Allowed Horses Allowed, No Restrictions
Read Less
Want to know what your home might be worth? Contact us for a FREE valuation!

Our team is ready to help you sell your home for the highest possible price ASAP
GET MORE INFORMATION

