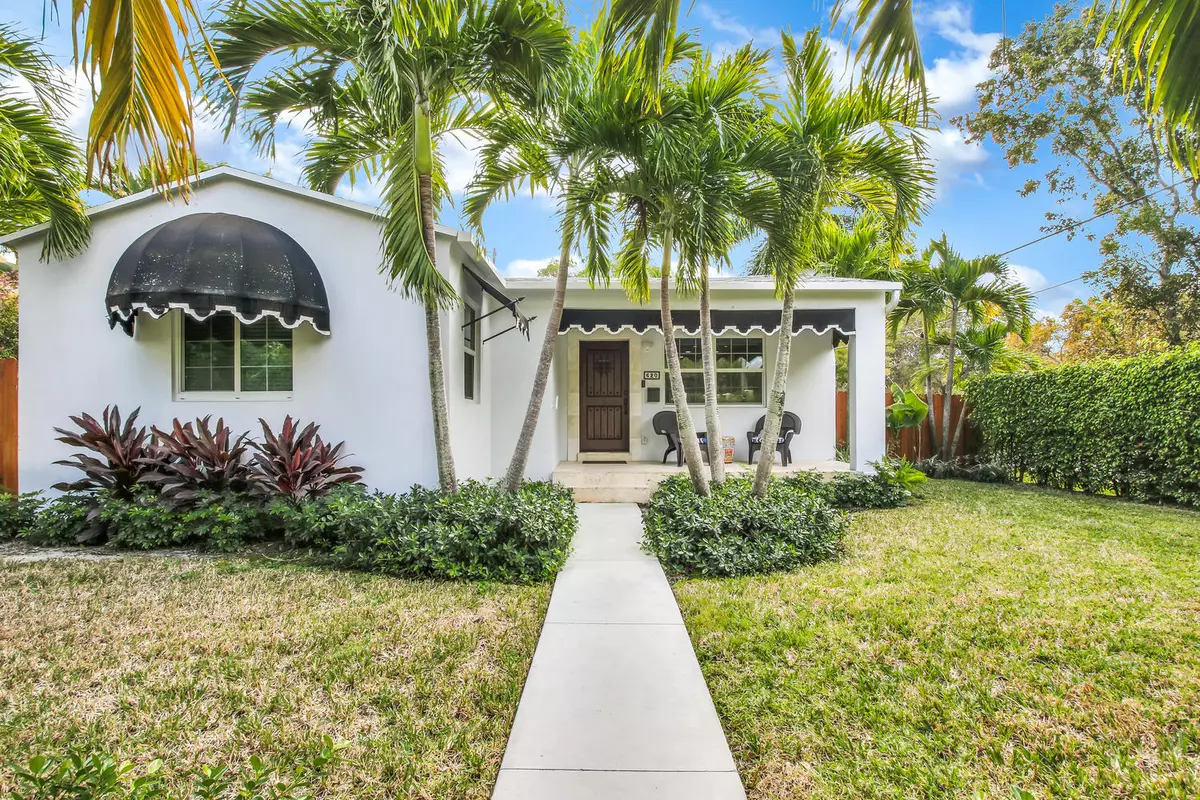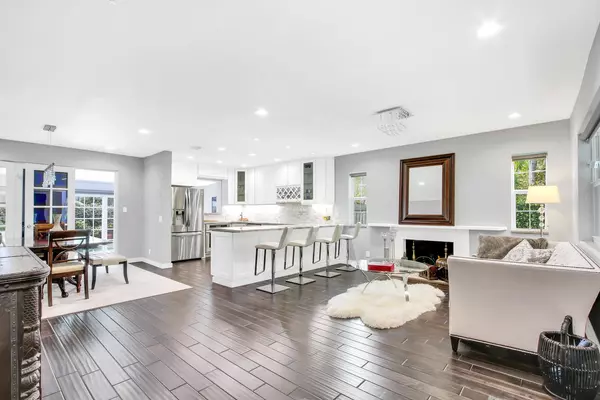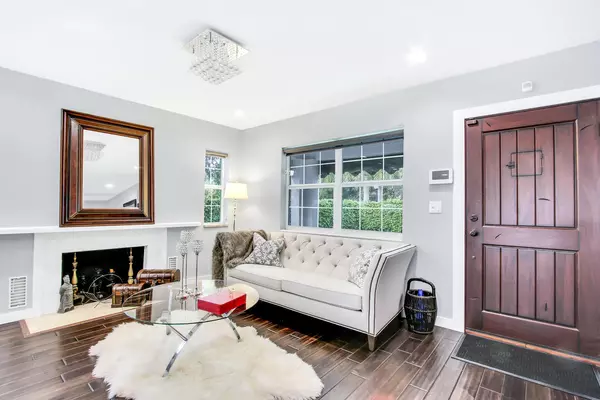Bought with The Corcoran Group
$785,000
$849,999
7.6%For more information regarding the value of a property, please contact us for a free consultation.
620 Ardmore RD West Palm Beach, FL 33401
2 Beds
2 Baths
1,760 SqFt
Key Details
Sold Price $785,000
Property Type Single Family Home
Sub Type Single Family Detached
Listing Status Sold
Purchase Type For Sale
Square Footage 1,760 sqft
Price per Sqft $446
Subdivision Sunshine Park
MLS Listing ID RX-10667895
Sold Date 02/10/21
Bedrooms 2
Full Baths 2
Construction Status Resale
HOA Y/N No
Year Built 1928
Annual Tax Amount $2,512
Tax Year 2019
Property Description
Welcome to the most immaculate home in Sunshine Park! The owner has spared no expense in countless upgrades throughout the home including a brand new master bedroom addition with glass doors leading to the pool. Both bathrooms are custom with top of the line marble finishes. The kitchen is custom with marble countertops. Other features include New Roof, Updated Plumbing, Electrical along with Impact windows and doors. Brand New AC. Wood floors throughout entire home. Brand New Generator installed to keep home running in case of power outage. The outside is a tropical oasis. Perfect for entertaining large parties all year long! (All measurements are approx. Buyer to confirm)
Location
State FL
County Palm Beach
Area 5430
Zoning SFR
Rooms
Other Rooms Florida, Laundry-Inside
Master Bath Mstr Bdrm - Ground, Separate Shower, Separate Tub
Interior
Interior Features Entry Lvl Lvng Area, Walk-in Closet
Heating Central
Cooling Central
Flooring Wood Floor
Furnishings Furniture Negotiable
Exterior
Exterior Feature Awnings, Fence
Parking Features Street
Pool Inground
Utilities Available Cable, Electric, Public Sewer, Public Water
Amenities Available Sidewalks, Street Lights
Waterfront Description None
Exposure North
Private Pool Yes
Building
Story 1.00
Unit Features Corner
Foundation CBS
Construction Status Resale
Schools
Middle Schools Conniston Middle School
High Schools Forest Hill Community High School
Others
Pets Allowed Yes
Senior Community No Hopa
Restrictions None
Acceptable Financing Cash, Conventional
Horse Property No
Membership Fee Required No
Listing Terms Cash, Conventional
Financing Cash,Conventional
Pets Allowed No Restrictions
Read Less
Want to know what your home might be worth? Contact us for a FREE valuation!

Our team is ready to help you sell your home for the highest possible price ASAP
GET MORE INFORMATION





