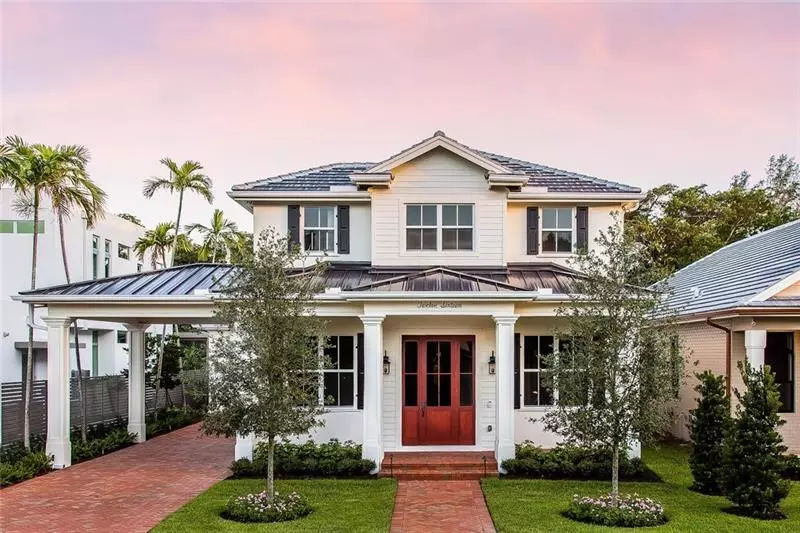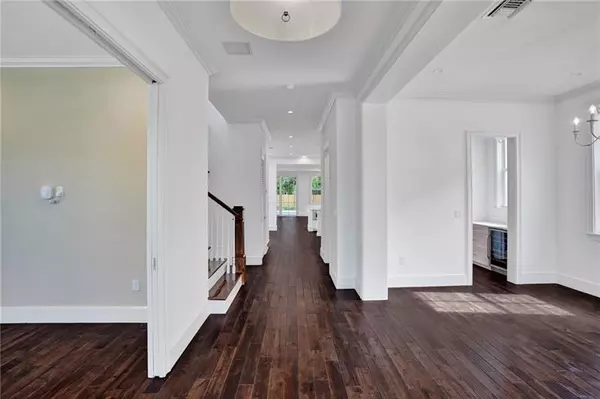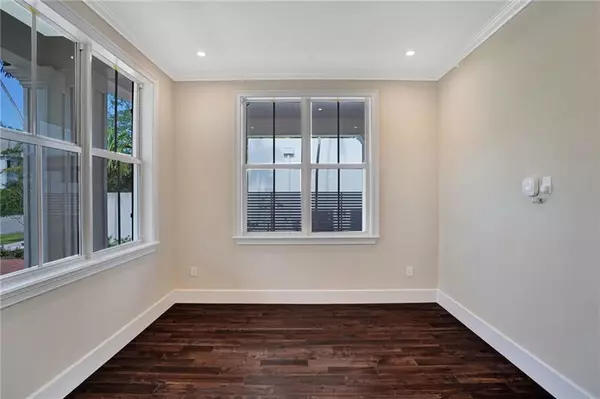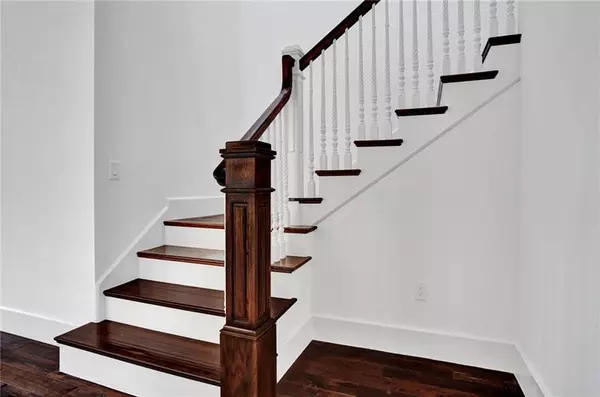$2,250,000
$2,375,000
5.3%For more information regarding the value of a property, please contact us for a free consultation.
1216 SE 11th Ct Fort Lauderdale, FL 33316
4 Beds
4.5 Baths
4,168 SqFt
Key Details
Sold Price $2,250,000
Property Type Single Family Home
Sub Type Single
Listing Status Sold
Purchase Type For Sale
Square Footage 4,168 sqft
Price per Sqft $539
Subdivision Rio Vista Isles
MLS Listing ID F10233662
Sold Date 03/19/21
Style Pool Only
Bedrooms 4
Full Baths 4
Half Baths 1
Construction Status New Construction
HOA Y/N No
Year Built 2020
Annual Tax Amount $7,283
Tax Year 2019
Lot Size 7,875 Sqft
Property Description
Inspired by classic southern architecture, this modern home is like precious artwork perched on the highest point in all Rio Vista. Brand new pre wired smart home construction just completed Dec. 2020. This 4/4.5 boasts a private office, dining room w/ butler pantry to kitchen, an upstairs family loft area /w snack bar, a bonus private sitting room off the master bedroom and outdoor kitchen. Other features: Oversized property, CGI Estate door, PGT impact windows, Thermador appliances, designer kitchen w/ custom island & under cabinet lighting, a side entry mud bench, a wet bar w/ ice maker, custom entertainment center, and hardwood Oak throughout. Video https://www.youtube-nocookie.com/embed/CrhwUQvgLSU?mod
estbranding=1&rel=0&autoplay=1&controls=1&start=0&loop=0
Location
State FL
County Broward County
Community Scott Douglas Homes
Area Ft Ldale Se (3280;3600;3800)
Zoning RS8
Rooms
Bedroom Description At Least 1 Bedroom Ground Level,Entry Level,Master Bedroom Upstairs,Sitting Area - Master Bedroom
Other Rooms Attic, Den/Library/Office, Family Room, Great Room, Loft, Other, Utility Room/Laundry
Dining Room Breakfast Area, Eat-In Kitchen, Formal Dining
Interior
Interior Features First Floor Entry, Foyer Entry, Pantry, Split Bedroom, Volume Ceilings, Walk-In Closets, Wet Bar
Heating Central Heat
Cooling Central Cooling, Zoned Cooling
Flooring Marble Floors, Wood Floors
Equipment Automatic Garage Door Opener, Dishwasher, Disposal, Dryer, Gas Range, Gas Water Heater, Icemaker, Microwave, Natural Gas, Refrigerator, Self Cleaning Oven, Smoke Detector, Wall Oven, Washer
Furnishings Unfurnished
Exterior
Exterior Feature Built-In Grill, Exterior Lighting, Fence, High Impact Doors, Open Balcony, Open Porch, Patio
Parking Features Attached
Garage Spaces 2.0
Pool Automatic Chlorination, Below Ground Pool
Water Access N
View Garden View, Pool Area View
Roof Type Concrete Roof,Metal Roof
Private Pool No
Building
Lot Description Less Than 1/4 Acre Lot, East Of Us 1, Oversized Lot
Foundation Concrete Block Construction, Cbs Construction, New Construction, Slab Construction
Sewer Municipal Sewer
Water Municipal Water
Construction Status New Construction
Schools
Elementary Schools Harbordale
Others
Pets Allowed Yes
Senior Community No HOPA
Restrictions No Restrictions
Acceptable Financing Cash, Conventional
Membership Fee Required No
Listing Terms Cash, Conventional
Special Listing Condition Home Warranty, Survey Available
Pets Allowed No Restrictions
Read Less
Want to know what your home might be worth? Contact us for a FREE valuation!

Our team is ready to help you sell your home for the highest possible price ASAP

Bought with One Sotheby's Int'l Realty
GET MORE INFORMATION





