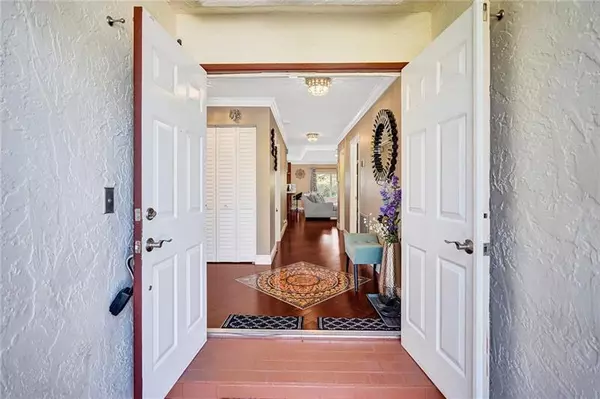$370,000
$359,000
3.1%For more information regarding the value of a property, please contact us for a free consultation.
8494 Bonita Isle Dr Lake Worth, FL 33467
3 Beds
2 Baths
1,708 SqFt
Key Details
Sold Price $370,000
Property Type Single Family Home
Sub Type Single
Listing Status Sold
Purchase Type For Sale
Square Footage 1,708 sqft
Price per Sqft $216
Subdivision Lakes Of Sherbrooke
MLS Listing ID F10274216
Sold Date 04/20/21
Style No Pool/No Water
Bedrooms 3
Full Baths 2
Construction Status Resale
HOA Fees $330/mo
HOA Y/N Yes
Year Built 1986
Annual Tax Amount $3,380
Tax Year 2020
Lot Size 6,274 Sqft
Property Description
Manicured gated community that is surrounded by parks and waterways. Meticulously maintained & upgraded to modern with wood floors on the diagonal and stone coordinating tiles, including a tiled medallion in the entry. Large rooms in this split bedroom design with inside laundry & storage cabinets. Additional work room space off of the trayed ceiling main living area with a stone accent wall. Silhouette window coverings and hi-hat lighting through out. Quartz counters in kitchen w/coordinated tile backsplash and lg. appliance garage & soft close drawers. Breakfast Bar & Eat In Seating. All closets with built-ins & flush mount medicine cabinets. Master shower with dual heads and detachable, plus multiple storage shelves. Large covered patio looks at greenspace. Community pool is nearby.
Location
State FL
County Palm Beach County
Community Lakes Of Sherbrooke
Area Palm Beach 5730; 5740; 5760; 5770; 5790
Zoning RESIDENT
Rooms
Bedroom Description At Least 1 Bedroom Ground Level,Master Bedroom Ground Level
Other Rooms Other
Dining Room Breakfast Area, Dining/Living Room, Eat-In Kitchen
Interior
Interior Features Built-Ins, Foyer Entry, Split Bedroom
Heating Central Heat, Electric Heat
Cooling Ceiling Fans, Central Cooling, Electric Cooling
Flooring Carpeted Floors, Tile Floors
Equipment Automatic Garage Door Opener, Dishwasher, Disposal, Dryer, Electric Range, Refrigerator, Washer
Furnishings Unfurnished
Exterior
Exterior Feature Patio
Parking Features Attached
Garage Spaces 2.0
Community Features Gated Community
Water Access N
View Garden View
Roof Type Curved/S-Tile Roof
Private Pool No
Building
Lot Description Zero Lot Line Lot
Foundation Cbs Construction
Sewer Municipal Sewer
Water Municipal Water
Construction Status Resale
Others
Pets Allowed Yes
HOA Fee Include 330
Senior Community No HOPA
Restrictions Assoc Approval Required,No Lease First 2 Years
Acceptable Financing Cash, Conventional, FHA, VA
Membership Fee Required No
Listing Terms Cash, Conventional, FHA, VA
Special Listing Condition As Is
Read Less
Want to know what your home might be worth? Contact us for a FREE valuation!

Our team is ready to help you sell your home for the highest possible price ASAP

Bought with Keller Williams Realty - Wellington
GET MORE INFORMATION





