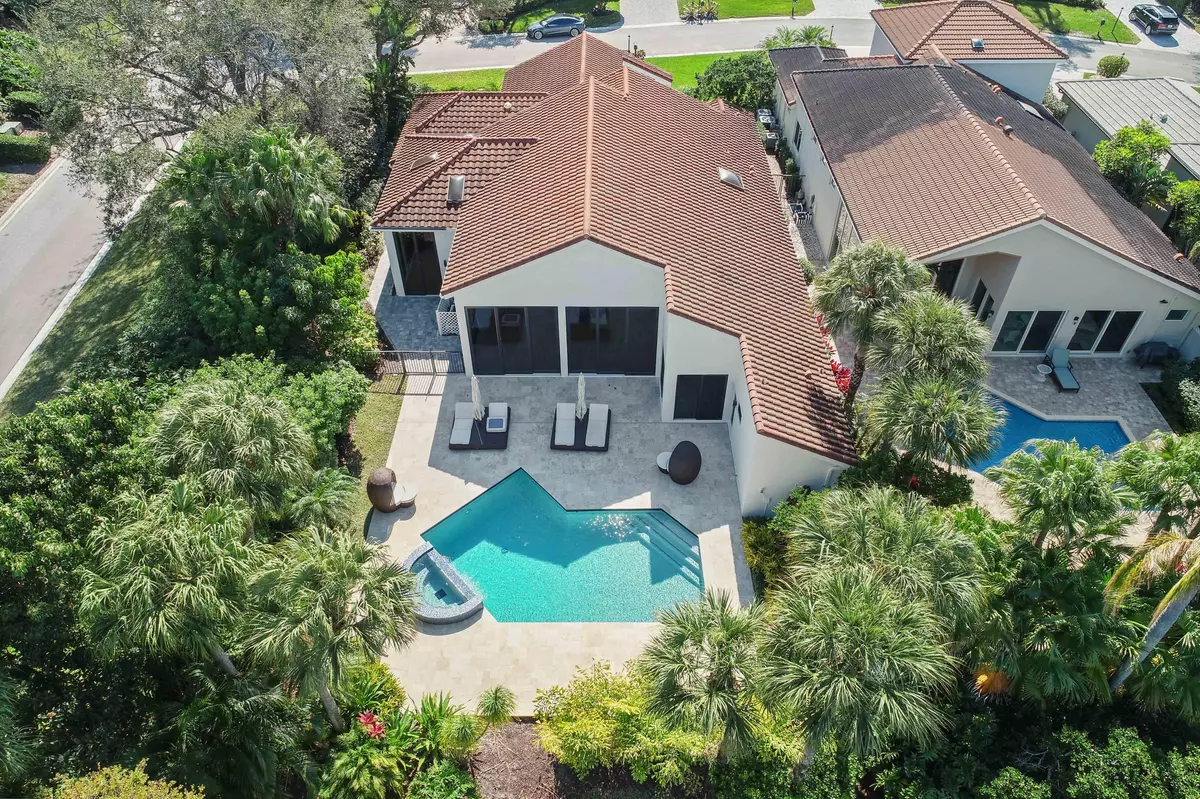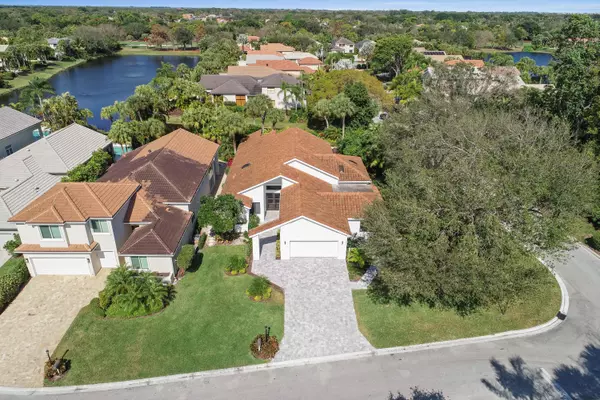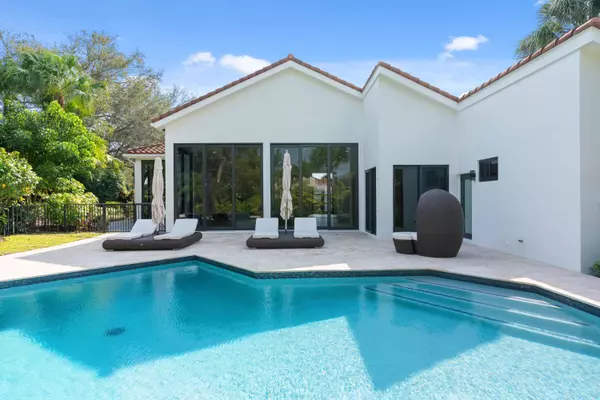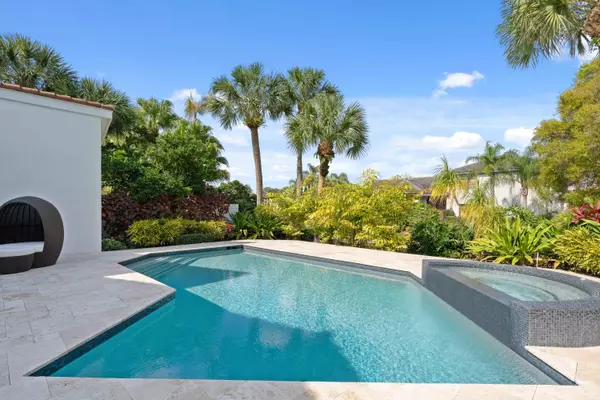Bought with Echo Fine Properties
$1,350,000
$1,575,000
14.3%For more information regarding the value of a property, please contact us for a free consultation.
13232 Provence DR Palm Beach Gardens, FL 33410
3 Beds
5.1 Baths
3,420 SqFt
Key Details
Sold Price $1,350,000
Property Type Single Family Home
Sub Type Single Family Detached
Listing Status Sold
Purchase Type For Sale
Square Footage 3,420 sqft
Price per Sqft $394
Subdivision Frenchmans Creek Par F-3
MLS Listing ID RX-10688230
Sold Date 04/28/21
Style Contemporary
Bedrooms 3
Full Baths 5
Half Baths 1
Construction Status Resale
Membership Fee $175,000
HOA Fees $1,918/mo
HOA Y/N Yes
Year Built 1991
Annual Tax Amount $16,301
Tax Year 2020
Lot Size 9,603 Sqft
Property Description
All newly renovated residence offers state of the art finishing' ,3 en-suite bedrooms one of which features a sleek barn door shower enclosure. plus a large den & exercise room & 5.5 baths. Spacious & well appointed throughout. The Kitchen offers all new white cabinetry with a large island, quartz countertops & subway style back splash. outfitted with an induction stove top complete with pot filler, a modern brass hardware wine refrigerator & all Kitchen Aid appliances. Additional features include 12ft. impact windows & 12 ft .impact doors throughout, Italian porcelain tile throughout the living area & a great room highlighted by a lovely modern fireplace. Enjoy outdoor living enhanced by a beautiful raised jacuzzi with a waterfall feature. All complimented by quiet water & scenic views.
Location
State FL
County Palm Beach
Community Frenchmans Creek Beach & Country Club
Area 5230
Zoning PUD
Rooms
Other Rooms Atrium, Den/Office, Family, Great, Laundry-Inside
Master Bath 2 Master Baths, Dual Sinks, Mstr Bdrm - Ground
Interior
Interior Features Ctdrl/Vault Ceilings, Decorative Fireplace, Entry Lvl Lvng Area, Foyer, Laundry Tub, Sky Light(s), Walk-in Closet
Heating Central
Cooling Central, Electric
Flooring Other, Tile, Wood Floor
Furnishings Unfurnished
Exterior
Exterior Feature Fence, Open Patio
Parking Features 2+ Spaces, Golf Cart
Garage Spaces 2.5
Pool Heated, Inground, Spa
Community Features Sold As-Is, Gated Community
Utilities Available Cable, Electric, Public Sewer, Public Water
Amenities Available Basketball, Beach Club Available, Bike - Jog, Business Center, Clubhouse, Fitness Center, Game Room, Golf Course, Library, Pickleball, Pool, Tennis
Waterfront Description Lake
View Lake, Pool
Roof Type Barrel
Present Use Sold As-Is
Exposure North
Private Pool Yes
Building
Lot Description < 1/4 Acre
Story 1.00
Foundation CBS
Construction Status Resale
Others
Pets Allowed Yes
HOA Fee Include Cable,Common Areas,Management Fees,Security
Senior Community No Hopa
Restrictions Buyer Approval
Security Features Burglar Alarm,Gate - Manned,Security Patrol
Acceptable Financing Cash, Conventional
Horse Property No
Membership Fee Required Yes
Listing Terms Cash, Conventional
Financing Cash,Conventional
Pets Allowed No Restrictions
Read Less
Want to know what your home might be worth? Contact us for a FREE valuation!

Our team is ready to help you sell your home for the highest possible price ASAP
GET MORE INFORMATION





