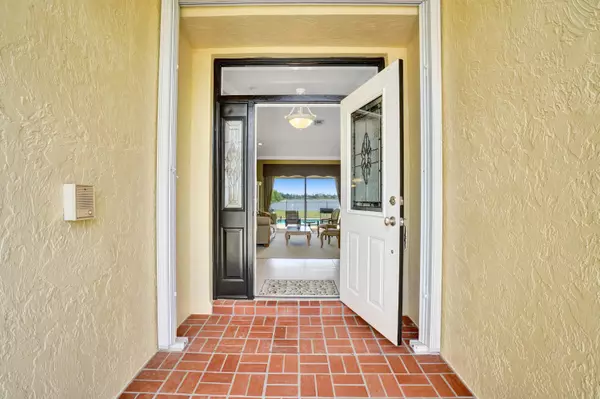Bought with Pro Agents Realty Inc.
$500,000
$440,000
13.6%For more information regarding the value of a property, please contact us for a free consultation.
8690 White Egret WAY Lake Worth, FL 33467
3 Beds
2 Baths
2,162 SqFt
Key Details
Sold Price $500,000
Property Type Single Family Home
Sub Type Single Family Detached
Listing Status Sold
Purchase Type For Sale
Square Footage 2,162 sqft
Price per Sqft $231
Subdivision Lakes Of Sherbrooke Ph 7
MLS Listing ID RX-10722529
Sold Date 07/16/21
Style Contemporary
Bedrooms 3
Full Baths 2
Construction Status Resale
HOA Fees $167/mo
HOA Y/N Yes
Year Built 1989
Annual Tax Amount $3,255
Tax Year 2020
Property Description
WOW what a view!! This home sits on an over 1/4 acre lot with wide lake view, complete with a private dock. Bring your kayak, canoe, sailboat, pontoon or any boat powered by electric motor.Our lake has approximately 11 miles of shoreline. The pool/spa is heated, and there is a lanai for shade. Inside home features oversized sliding glass doors out to the patio with incredible lake views, updated kitchen with granite counters, light honey colored 42 inch cabinets, under counter lighting, formal living room/dining room, and a family room. Bathrooms updated, inside laundry room, tons of attic storage and so much more. A/C has whole house filter w/UV light and is 10 years young. Roof is in great shape and is 20 years young, 30 year roof.
Location
State FL
County Palm Beach
Community Lakes Of Sherbrook
Area 5790
Zoning RES
Rooms
Other Rooms Attic, Family, Laundry-Inside, Laundry-Util/Closet
Master Bath Dual Sinks, Mstr Bdrm - Ground, Separate Shower
Interior
Interior Features Ctdrl/Vault Ceilings, Entry Lvl Lvng Area, Kitchen Island, Pantry, Pull Down Stairs, Roman Tub, Split Bedroom, Walk-in Closet
Heating Central
Cooling Central
Flooring Carpet, Tile
Furnishings Unfurnished
Exterior
Exterior Feature Auto Sprinkler, Covered Patio, Lake/Canal Sprinkler, Open Patio, Shutters
Parking Features 2+ Spaces, Garage - Attached
Garage Spaces 2.0
Pool Heated, Inground, Spa
Community Features Sold As-Is
Utilities Available Cable, Electric, Public Sewer, Public Water
Amenities Available Basketball, Bike - Jog, Boating, Bocce Ball, Clubhouse, Internet Included, Manager on Site, Picnic Area, Playground, Pool, Shuffleboard, Sidewalks, Tennis
Waterfront Description Lake
Water Access Desc No Wake Zone,Private Dock
View Garden, Lake
Roof Type Comp Shingle
Present Use Sold As-Is
Exposure West
Private Pool Yes
Building
Lot Description 1/4 to 1/2 Acre, Cul-De-Sac, Public Road, Sidewalks
Story 1.00
Foundation CBS
Construction Status Resale
Schools
Elementary Schools Discovery Key Elementary School
Middle Schools Woodlands Middle School
High Schools Park Vista Community High School
Others
Pets Allowed Yes
HOA Fee Include Cable,Common Areas,Common R.E. Tax,Reserve Funds
Senior Community No Hopa
Restrictions Buyer Approval,Commercial Vehicles Prohibited,Interview Required,Lease OK w/Restrict,No Lease First 2 Years,No RV,Tenant Approval
Security Features Security Sys-Owned
Acceptable Financing Cash, Conventional, FHA, VA
Horse Property No
Membership Fee Required No
Listing Terms Cash, Conventional, FHA, VA
Financing Cash,Conventional,FHA,VA
Read Less
Want to know what your home might be worth? Contact us for a FREE valuation!

Our team is ready to help you sell your home for the highest possible price ASAP
GET MORE INFORMATION





