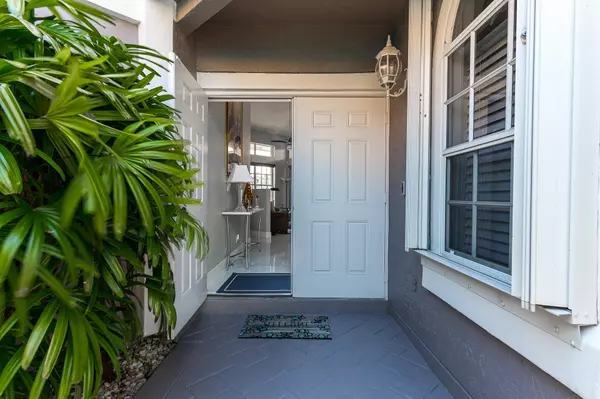Bought with Leibowitz Realty Group, Inc./PBG
$770,000
$689,000
11.8%For more information regarding the value of a property, please contact us for a free consultation.
12930 Oak Knoll DR Palm Beach Gardens, FL 33418
3 Beds
2.1 Baths
2,149 SqFt
Key Details
Sold Price $770,000
Property Type Single Family Home
Sub Type Single Family Detached
Listing Status Sold
Purchase Type For Sale
Square Footage 2,149 sqft
Price per Sqft $358
Subdivision Eastpointe Sub 13A
MLS Listing ID RX-10720955
Sold Date 08/02/21
Style Mediterranean
Bedrooms 3
Full Baths 2
Half Baths 1
Construction Status Resale
Membership Fee $4,280
HOA Fees $459/mo
HOA Y/N Yes
Year Built 1990
Annual Tax Amount $3,626
Tax Year 2020
Lot Size 7,068 Sqft
Property Description
Totally new home, off the screen from HGTV to you - expansive golf course views. Everything you are looking for and more - EVERYTHING has been done. New 2020 roof, new kitchen, new appliances, new flooring, new bathrooms, new pool deck, new pool equipment, too many upgrades to mention (see attached list). Like moving into a new construction home that has been decorated to perfection. 3 Beds (main on 1st floor) + den and loft. Showings start Sunday June 6th. Visitors must call for gate access. Totally new 15,300-clubhouse under construction with an 8,700-sq.-ft. fitness center, restaurant and entertainment deck, there have not been and are no future assessments planned for this project. Membership required but is very low at $4,280 year
Location
State FL
County Palm Beach
Area 5340
Zoning RT
Rooms
Other Rooms Den/Office, Loft
Master Bath Dual Sinks, Mstr Bdrm - Ground, Separate Shower, Separate Tub
Interior
Interior Features Closet Cabinets, Ctdrl/Vault Ceilings, Kitchen Island, Upstairs Living Area, Walk-in Closet
Heating Central
Cooling Ceiling Fan, Central
Flooring Carpet, Laminate, Tile
Furnishings Furniture Negotiable
Exterior
Exterior Feature Auto Sprinkler, Screen Porch, Shutters, Wrap Porch
Parking Features Garage - Attached, Golf Cart
Garage Spaces 2.5
Pool Heated, Inground, Screened, Spa
Community Features Gated Community
Utilities Available Cable, Electric, Gas Bottle, Public Sewer, Public Water
Amenities Available Basketball, Bike - Jog, Business Center, Cafe/Restaurant, Clubhouse, Fitness Center, Game Room, Golf Course, Manager on Site, Pickleball, Pool, Putting Green, Tennis
Waterfront Description None
View Golf, Pool
Roof Type S-Tile
Exposure East
Private Pool Yes
Building
Lot Description < 1/4 Acre
Story 2.00
Foundation Stucco
Construction Status Resale
Others
Pets Allowed Yes
HOA Fee Include Cable,Common Areas,Lawn Care,Manager,Recrtnal Facility,Security,Trash Removal
Senior Community No Hopa
Restrictions Buyer Approval,Lease OK w/Restrict
Security Features Gate - Manned,Security Light,Security Patrol,TV Camera
Acceptable Financing Cash, Conventional
Horse Property No
Membership Fee Required Yes
Listing Terms Cash, Conventional
Financing Cash,Conventional
Read Less
Want to know what your home might be worth? Contact us for a FREE valuation!

Our team is ready to help you sell your home for the highest possible price ASAP
GET MORE INFORMATION





