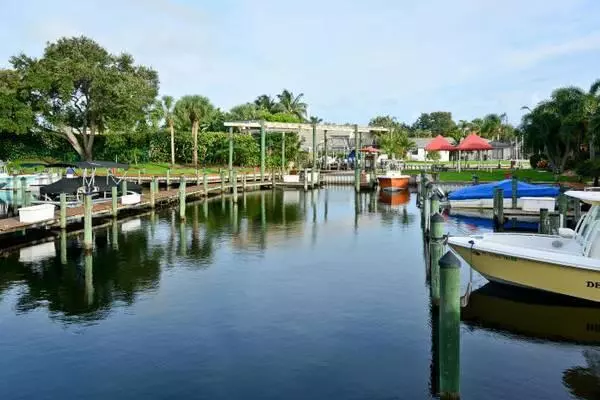Bought with fl.rets.RETS_OFFICE
$470,000
$445,000
5.6%For more information regarding the value of a property, please contact us for a free consultation.
2359 Treasure Isle 31 DR 31 Palm Beach Gardens, FL 33410
2 Beds
2 Baths
1,400 SqFt
Key Details
Sold Price $470,000
Property Type Townhouse
Sub Type Townhouse
Listing Status Sold
Purchase Type For Sale
Square Footage 1,400 sqft
Price per Sqft $335
Subdivision Mariners Cove 1
MLS Listing ID RX-10691126
Sold Date 08/19/21
Style Townhouse
Bedrooms 2
Full Baths 2
Construction Status Resale
HOA Fees $630/mo
HOA Y/N Yes
Year Built 1988
Annual Tax Amount $2,393
Tax Year 2020
Lot Size 1,380 Sqft
Property Description
Gorgeous,2 bedroom 2bath with loft townhouse with fabulous views of Marina! One bedroom on first floor with Master & loft with built-in twin Murphy beds on 2nd floor. Covered Carport right outside your front door. Heated Pool/Hot Tub/Club House right outside your back door. The first floor has new porcelain tile & new baseboard throughout. Entire townhouse has been professionally painted in neutral colors. All trim, crown molding & stair railings are painted white. New Stainless Refrigerator & Dishwasher. New faucets in Kitchen & bathrooms. New Kohler toilet on 1st floor. Newer plantation shutters in master bedroom. Florida room is enclosed expanding the living area. Impact windows throughout! Come experience Florida living at it's best. Priced below market value for quick sale.
Location
State FL
County Palm Beach
Area 5230
Zoning RS
Rooms
Other Rooms Attic, Family, Laundry-Util/Closet, Loft
Master Bath Dual Sinks, Mstr Bdrm - Upstairs, Separate Shower, Separate Tub
Interior
Interior Features Closet Cabinets, Pull Down Stairs, Sky Light(s)
Heating Central, Electric
Cooling Ceiling Fan, Central, Electric
Flooring Carpet, Ceramic Tile, Laminate
Furnishings Unfurnished
Exterior
Exterior Feature Auto Sprinkler, Open Patio
Parking Features 2+ Spaces, Covered
Community Features Sold As-Is, Gated Community
Utilities Available Cable, Electric, Public Water, Water Available
Amenities Available Bike - Jog, Boating, Clubhouse, Fitness Center, Pool
Waterfront Description Canal Width 1 - 80,Marina,Navigable,No Fixed Bridges
View Marina
Roof Type S-Tile
Present Use Sold As-Is
Exposure East
Private Pool No
Building
Lot Description < 1/4 Acre, Paved Road, Public Road, Sidewalks
Story 2.00
Foundation CBS, Concrete
Construction Status Resale
Others
Pets Allowed Yes
HOA Fee Include Insurance-Bldg,Lawn Care,Pool Service,Recrtnal Facility,Roof Maintenance
Senior Community No Hopa
Restrictions Buyer Approval,Interview Required,Lease OK,Lease OK w/Restrict
Security Features Entry Card,Entry Phone
Acceptable Financing Cash, Conventional, FHA
Horse Property No
Membership Fee Required No
Listing Terms Cash, Conventional, FHA
Financing Cash,Conventional,FHA
Pets Allowed Number Limit
Read Less
Want to know what your home might be worth? Contact us for a FREE valuation!

Our team is ready to help you sell your home for the highest possible price ASAP
GET MORE INFORMATION





