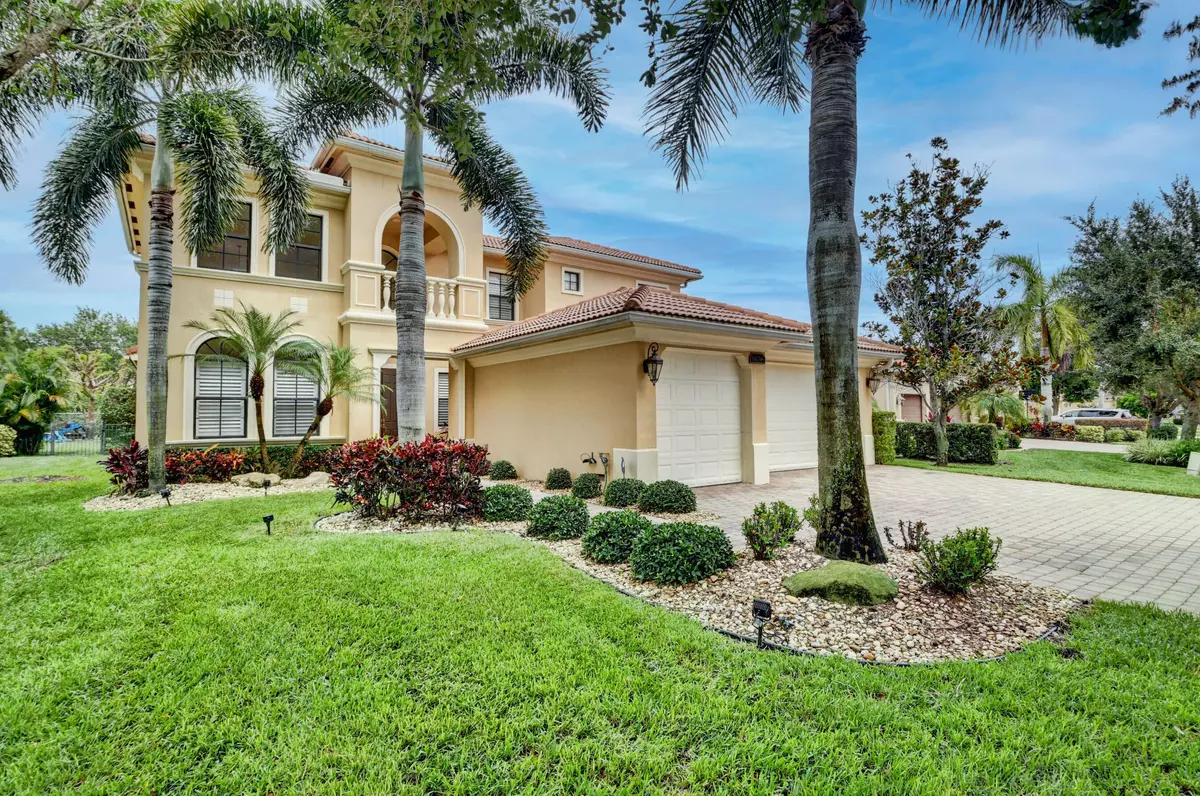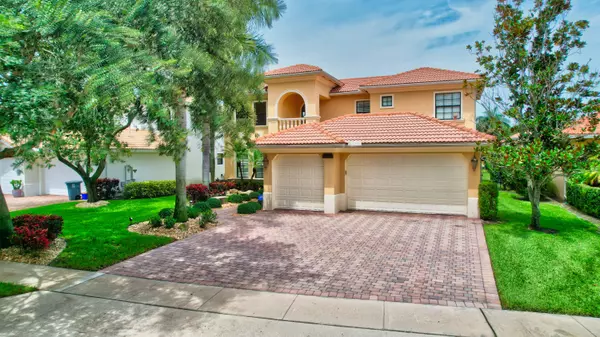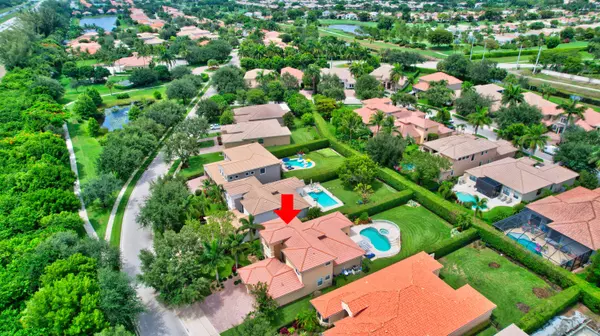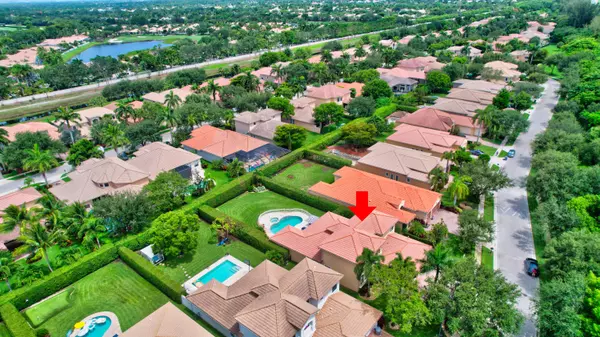Bought with Keller Williams Realty Boca Raton
$845,000
$949,444
11.0%For more information regarding the value of a property, please contact us for a free consultation.
16036 Glencrest AVE Delray Beach, FL 33446
4 Beds
4 Baths
2,956 SqFt
Key Details
Sold Price $845,000
Property Type Single Family Home
Sub Type Single Family Detached
Listing Status Sold
Purchase Type For Sale
Square Footage 2,956 sqft
Price per Sqft $285
Subdivision Casa Bella
MLS Listing ID RX-10726618
Sold Date 09/21/21
Bedrooms 4
Full Baths 4
Construction Status Resale
HOA Fees $433/mo
HOA Y/N Yes
Year Built 2008
Annual Tax Amount $8,063
Tax Year 2020
Lot Size 0.277 Acres
Property Description
Stunning residence at the prestigious Casa Bella. This luxurious, two-story home features 15+foot ceilings, high-end finishes, crystal chandeliers, natural gas and electric stove, custom kitchen w/ granite top, high-end appliances, impact glass windows, plantation shutters, motorized shades, crown molding, marble bathrooms, walk-in closets, very large master on 1st floor, roman tub. 3 car garage w/ built in closets & additional fridge, attic. New AC's w/ nest system.Spacious backyard, gorgeous salt water pool & spa, oversized travertine patio, and outdoor area w/ BBQ, french doors, outdoor TV, lush landscaping, plenty space for entertainment. Wood flooring, ceramic tile, alarm system,. This residence is loaded with luxury finishes thru out. Absolutely beautiful and impeccably well kept.
Location
State FL
County Palm Beach
Community Casa Bella
Area 4640
Zoning PUD
Rooms
Other Rooms Family, Laundry-Util/Closet, Storage
Master Bath Dual Sinks, Mstr Bdrm - Ground, Separate Tub
Interior
Interior Features French Door, Laundry Tub, Roman Tub, Upstairs Living Area, Walk-in Closet
Heating Central Individual
Cooling Ceiling Fan, Central Individual
Flooring Ceramic Tile, Wood Floor
Furnishings Furniture Negotiable
Exterior
Exterior Feature Auto Sprinkler, Covered Patio, Custom Lighting
Parking Features Driveway, Garage - Attached
Garage Spaces 3.0
Pool Child Gate, Ocean Water, Spa
Community Features Gated Community
Utilities Available Cable, Electric
Amenities Available Basketball, Clubhouse, Fitness Center, Picnic Area, Playground, Pool, Whirlpool
Waterfront Description None
Exposure East
Private Pool Yes
Building
Lot Description 1/4 to 1/2 Acre
Story 2.00
Foundation CBS
Construction Status Resale
Schools
Elementary Schools Calusa Elementary School
Middle Schools Omni Middle School
High Schools Spanish River Community High School
Others
Pets Allowed Yes
HOA Fee Include Cable,Security,Trash Removal
Senior Community No Hopa
Restrictions Lease OK,Tenant Approval
Security Features Gate - Manned
Acceptable Financing Cash, Conventional
Horse Property No
Membership Fee Required No
Listing Terms Cash, Conventional
Financing Cash,Conventional
Pets Allowed No Restrictions
Read Less
Want to know what your home might be worth? Contact us for a FREE valuation!

Our team is ready to help you sell your home for the highest possible price ASAP
GET MORE INFORMATION





