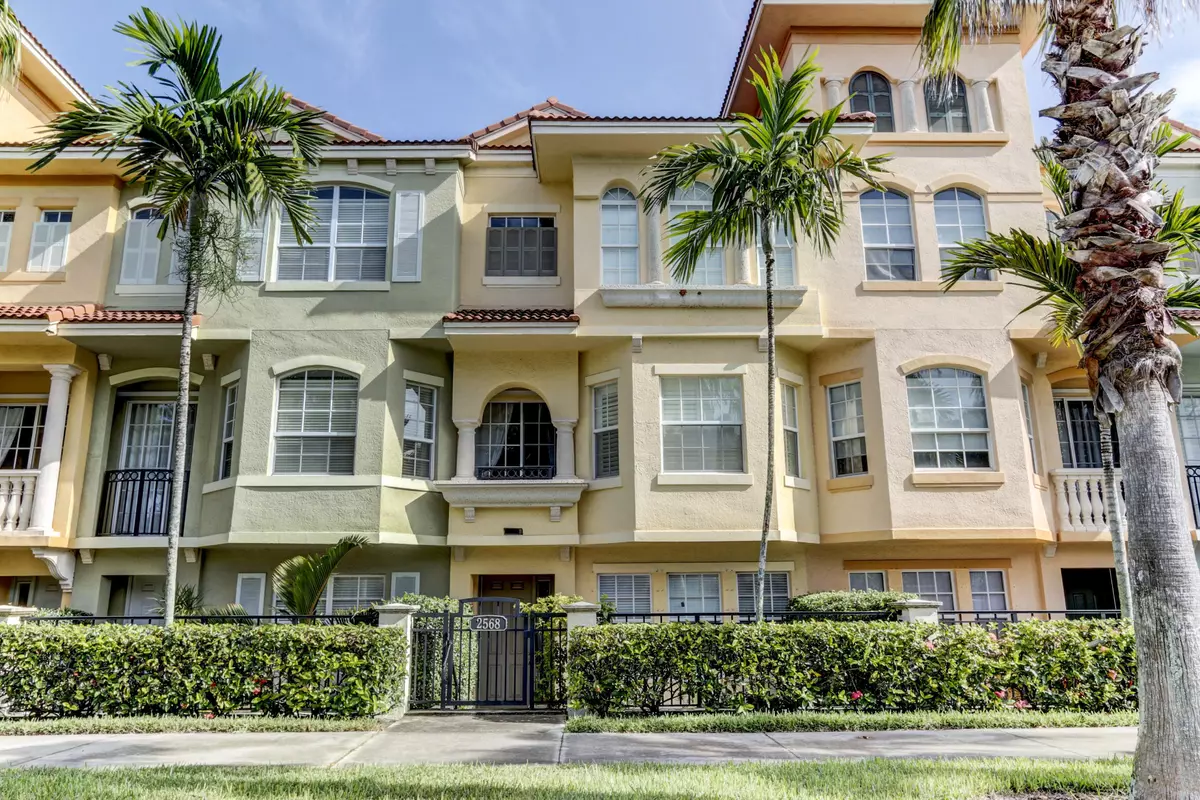Bought with Waterfront Properties & Club C
$502,500
$499,000
0.7%For more information regarding the value of a property, please contact us for a free consultation.
2568 Gardens Pkwy Palm Beach Gardens, FL 33410
2 Beds
3.1 Baths
2,056 SqFt
Key Details
Sold Price $502,500
Property Type Townhouse
Sub Type Townhouse
Listing Status Sold
Purchase Type For Sale
Square Footage 2,056 sqft
Price per Sqft $244
Subdivision Harbour Oaks
MLS Listing ID RX-10759470
Sold Date 12/27/21
Style Townhouse
Bedrooms 2
Full Baths 3
Half Baths 1
Construction Status Resale
HOA Fees $378/mo
HOA Y/N Yes
Year Built 2005
Annual Tax Amount $4,741
Tax Year 2021
Lot Size 120 Sqft
Property Description
Location! Location! Highly sought after luxury gated community of Harbour Oaks. Walking distance to the Gardens Mall and Downtown at the Gardens. Enjoy this spacious 2600sqft 3 story townhouse with a 2 car garage, 2 large master suites and den/office. Extremely well maintained upgraded light and bright unit. Beautifully furnished that is negotiable. Ceramic tiling throughout, large open gourmet kitchen with newer stainless steel appliances and granite counters. Nicely updated baths. Harbour Oaks offer upscale resort styled amenities including a lake front heated swimming pool, spa and fully remodeled state of the art fitness center. Conveniently located within minutes from area beaches, golf courses, shopping and nightlife. Easy access to highways and P.B.I Airport!
Location
State FL
County Palm Beach
Area 5230
Zoning Residential
Rooms
Other Rooms Family
Master Bath Dual Sinks, Mstr Bdrm - Upstairs, Separate Shower, Separate Tub
Interior
Interior Features Ctdrl/Vault Ceilings, Laundry Tub, Upstairs Living Area, Volume Ceiling, Walk-in Closet
Heating Central
Cooling Central
Flooring Ceramic Tile, Tile
Furnishings Furniture Negotiable
Exterior
Exterior Feature Covered Balcony, Fence, Open Patio
Parking Features Garage - Attached
Garage Spaces 2.0
Community Features Sold As-Is, Gated Community
Utilities Available Cable, Electric, Public Sewer, Public Water
Amenities Available Bike - Jog, Business Center, Clubhouse, Community Room, Fitness Center, Internet Included, Manager on Site, Picnic Area, Pool, Sidewalks, Street Lights
Waterfront Description None
Roof Type Barrel
Present Use Sold As-Is
Exposure South
Private Pool No
Building
Lot Description < 1/4 Acre
Story 3.00
Unit Features Multi-Level
Foundation CBS
Unit Floor 1
Construction Status Resale
Others
Pets Allowed Restricted
HOA Fee Include Cable,Common Areas,Insurance-Bldg,Lawn Care,Maintenance-Exterior,Manager,Recrtnal Facility,Reserve Funds,Sewer,Trash Removal,Water
Senior Community No Hopa
Restrictions Buyer Approval
Security Features Gate - Unmanned,Security Light,Security Patrol,Security Sys-Owned
Acceptable Financing Cash, Conventional
Horse Property No
Membership Fee Required No
Listing Terms Cash, Conventional
Financing Cash,Conventional
Pets Allowed No Aggressive Breeds
Read Less
Want to know what your home might be worth? Contact us for a FREE valuation!

Our team is ready to help you sell your home for the highest possible price ASAP
GET MORE INFORMATION





