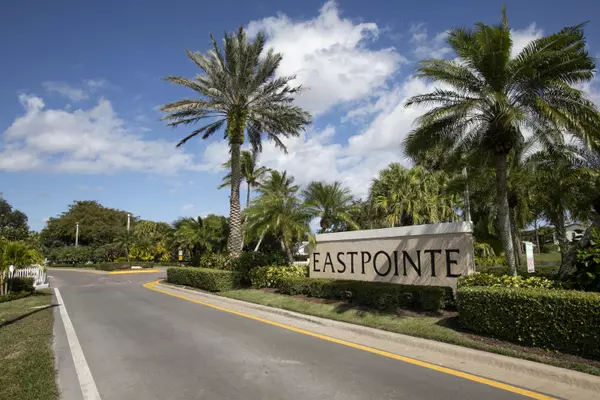Bought with Illustrated Properties LLC (Co
$310,000
$265,000
17.0%For more information regarding the value of a property, please contact us for a free consultation.
13403 Touchstone PL 201 Palm Beach Gardens, FL 33418
2 Beds
2 Baths
1,245 SqFt
Key Details
Sold Price $310,000
Property Type Condo
Sub Type Condo/Coop
Listing Status Sold
Purchase Type For Sale
Square Footage 1,245 sqft
Price per Sqft $248
Subdivision Pinewood Condos
MLS Listing ID RX-10774556
Sold Date 03/08/22
Style < 4 Floors
Bedrooms 2
Full Baths 2
Construction Status Resale
Membership Fee $4,300
HOA Fees $609/mo
HOA Y/N Yes
Year Built 1982
Annual Tax Amount $3,117
Tax Year 2021
Property Description
Lovely 2/2 Corner Unit in the highly Sought after community of Pinewood in Beautiful EastPointe. This community has it all from golf courses, tennis courts, pickle ball, club house, basketball, fitness center, pool and much touch more. Owner has taken great pride in this condo. Kitchen updated with fine taste and style. This condo gives a very authentic South Florida feeling from the moment you enter home. Open Spacious floor plan that opens up to gorgeous lake and golf course views from screened in balcony. Nice size masterbedroom with walk in closet. All sizes are approx not guaranteed. Agent please verify fees and membership information. See document tab for membership information. 2 pets allowed up to 35lbs in total. No HOPA. Don't miss this opportunity, Priced Correctly to Sell.
Location
State FL
County Palm Beach
Community Eastpointe
Area 5340
Zoning RE
Rooms
Other Rooms Laundry-Inside
Master Bath Combo Tub/Shower
Interior
Interior Features Kitchen Island, Pantry, Stack Bedrooms, Walk-in Closet
Heating Central, Electric
Cooling Ceiling Fan, Central, Electric
Flooring Carpet, Tile
Furnishings Furnished,Furniture Negotiable
Exterior
Exterior Feature Screened Balcony
Parking Features Assigned, Guest, Vehicle Restrictions
Community Features Sold As-Is, Gated Community
Utilities Available Cable, Electric, Public Water, Water Available
Amenities Available Basketball, Bike - Jog, Cafe/Restaurant, Clubhouse, Fitness Center, Golf Course, Pickleball, Pool, Putting Green, Sidewalks, Street Lights, Tennis
Waterfront Description None
View Garden, Golf, Lake
Roof Type Barrel
Present Use Sold As-Is
Exposure Northwest
Private Pool No
Building
Lot Description West of US-1
Story 2.00
Unit Features Corner
Foundation Block
Unit Floor 2
Construction Status Resale
Schools
Elementary Schools Marsh Pointe Elementary
Middle Schools Watson B. Duncan Middle School
High Schools William T. Dwyer High School
Others
Pets Allowed Restricted
HOA Fee Include Cable,Common Areas,Insurance-Bldg,Lawn Care,Maintenance-Exterior,Reserve Funds,Roof Maintenance,Security
Senior Community No Hopa
Restrictions Buyer Approval,Commercial Vehicles Prohibited,Lease OK w/Restrict,No Boat,No RV,No Truck,Tenant Approval
Security Features Gate - Manned,Security Patrol
Acceptable Financing Cash, Conventional
Horse Property No
Membership Fee Required Yes
Listing Terms Cash, Conventional
Financing Cash,Conventional
Read Less
Want to know what your home might be worth? Contact us for a FREE valuation!

Our team is ready to help you sell your home for the highest possible price ASAP
GET MORE INFORMATION





