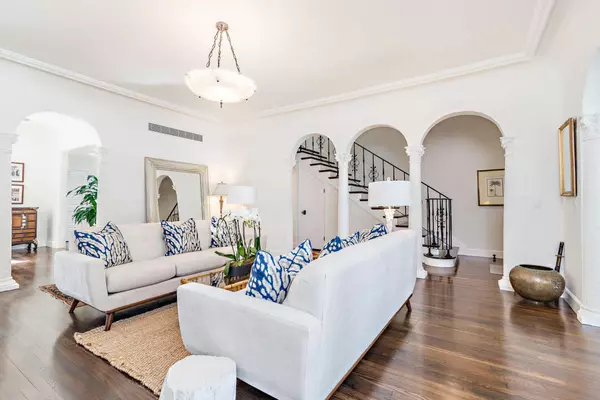Bought with Sotheby's Intl. Realty, Inc.
$5,150,000
$5,250,000
1.9%For more information regarding the value of a property, please contact us for a free consultation.
112 Roosevelt PL West Palm Beach, FL 33405
5 Beds
4.1 Baths
3,800 SqFt
Key Details
Sold Price $5,150,000
Property Type Single Family Home
Sub Type Single Family Detached
Listing Status Sold
Purchase Type For Sale
Square Footage 3,800 sqft
Price per Sqft $1,355
Subdivision Prospect Park South
MLS Listing ID RX-10747489
Sold Date 03/23/22
Bedrooms 5
Full Baths 4
Half Baths 1
Construction Status Under Construction
HOA Y/N No
Year Built 1928
Annual Tax Amount $16,578
Tax Year 2020
Lot Size 7,700 Sqft
Property Description
Beautifully remodeled two-story home in historic Prospect Park. Few blocks from El Cid, beautiful property being completely renovated. Almost 2 years under construction with a brand new roof, new hurricane windows, tankless water heaters and generator! Restored back guest/pool house, custom designed kitchen with Thermador Appliances. Formal dining room, formal living room with working fireplace, original refinished wood floors and old fashioned sunroom. Original Portes-cochere, 3 bedrooms upstairs, a third small staircase to the tower with 2.5 baths. Beautifully Remodeled bathrooms, custom woodwork, 8 foot doors, with custom closets. Back house with downstairs pool house or studio with full bath and upstairs 1 bedroom apartment with bedroom and bath. Beautifully landscaped with barbecue.
Location
State FL
County Palm Beach
Area 5440
Zoning SF14(c
Rooms
Other Rooms Maid/In-Law
Master Bath None
Interior
Interior Features Decorative Fireplace, Kitchen Island, Walk-in Closet
Heating Central, Electric
Cooling Central
Flooring Wood Floor
Furnishings Unfurnished
Exterior
Exterior Feature Auto Sprinkler, Built-in Grill, Custom Lighting, Fence, Summer Kitchen
Pool Gunite, Heated
Utilities Available Electric
Amenities Available Pool, Putting Green, Sidewalks
Waterfront Description None
Exposure North
Private Pool Yes
Building
Lot Description < 1/4 Acre
Story 2.00
Foundation Mixed, Stucco
Construction Status Under Construction
Others
Pets Allowed Yes
Senior Community No Hopa
Restrictions None
Acceptable Financing Assumable-Qualify, Cash, Conventional
Horse Property No
Membership Fee Required No
Listing Terms Assumable-Qualify, Cash, Conventional
Financing Assumable-Qualify,Cash,Conventional
Pets Allowed No Restrictions
Read Less
Want to know what your home might be worth? Contact us for a FREE valuation!

Our team is ready to help you sell your home for the highest possible price ASAP
GET MORE INFORMATION





