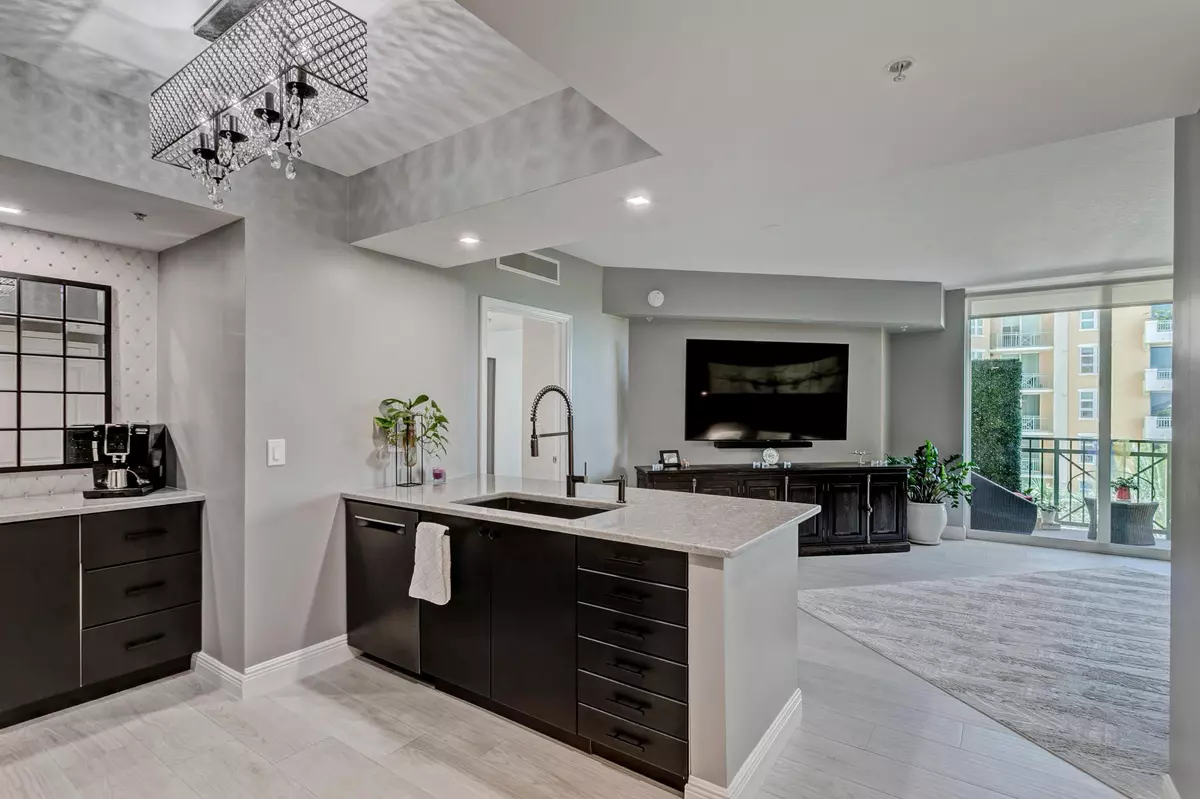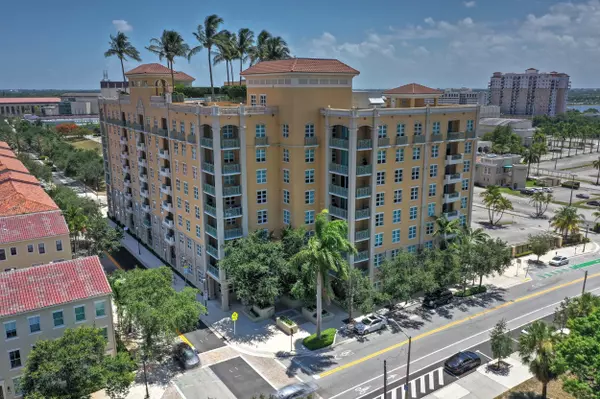Bought with Chosen Real Estate Advisors, LLC
$470,000
$495,000
5.1%For more information regarding the value of a property, please contact us for a free consultation.
403 S Sapodilla AVE 503 West Palm Beach, FL 33401
1 Bed
1.1 Baths
890 SqFt
Key Details
Sold Price $470,000
Property Type Condo
Sub Type Condo/Coop
Listing Status Sold
Purchase Type For Sale
Square Footage 890 sqft
Price per Sqft $528
Subdivision Metropolitan Condo
MLS Listing ID RX-10817498
Sold Date 10/13/22
Style 4+ Floors,Contemporary
Bedrooms 1
Full Baths 1
Half Baths 1
Construction Status Resale
HOA Fees $811/mo
HOA Y/N Yes
Min Days of Lease 120
Leases Per Year 3
Year Built 2006
Annual Tax Amount $2,683
Tax Year 2021
Property Description
Total renovation and redesign in this large 1 bedroom/1.5 bath at the Metropolitan. New porcelain tile and marble flooring throughout. Completely reimagined kitchen with all new Bosch smudge proof black stainless steel appliances, granite counters, deep anthracite granite composite sink and beautiful full custom backsplash. All new bathroom with generous shower with handheld and rain shower faucets & lots of storage. Thinq LG washer/dryer, quartz counters, motion active faucets & toilet as well as heated bidet. Custom cabinets and hands free lighting throughout. No detail overlooked! Condo fee includes cable, internet, and hot water. Walk everywhere from this central and convenient location next to the shops and restaurants in The Square - minutes away from PBI, the beaches and PB Islan
Location
State FL
County Palm Beach
Community Metropolitan
Area 5420
Zoning TOD-10
Rooms
Other Rooms Great, Laundry-Inside
Master Bath Bidet, Separate Shower
Interior
Interior Features Closet Cabinets, Fire Sprinkler, Walk-in Closet
Heating Central Building, Central Individual, Electric
Cooling Central Building, Central Individual, Electric
Flooring Ceramic Tile, Marble
Furnishings Unfurnished
Exterior
Exterior Feature Covered Balcony
Parking Features Assigned, Garage - Building
Garage Spaces 1.0
Utilities Available Cable, Electric, Public Sewer, Public Water
Amenities Available Community Room, Elevator, Fitness Center, Internet Included, Lobby, Manager on Site, Picnic Area, Pool, Spa-Hot Tub, Trash Chute
Waterfront Description None
View City, Garden
Exposure South
Private Pool No
Building
Lot Description East of US-1, Paved Road, Public Road, Sidewalks
Story 8.00
Foundation CBS
Unit Floor 5
Construction Status Resale
Others
Pets Allowed Restricted
HOA Fee Include Cable,Common Areas,Elevator,Hot Water,Insurance-Bldg,Janitor,Maintenance-Exterior,Management Fees,Manager,Parking,Pool Service,Reserve Funds,Roof Maintenance,Security,Trash Removal,Water
Senior Community No Hopa
Restrictions Buyer Approval,Lease OK w/Restrict,Tenant Approval
Security Features Doorman,Entry Card,Entry Phone,Lobby,TV Camera
Acceptable Financing Cash, Conventional
Horse Property No
Membership Fee Required No
Listing Terms Cash, Conventional
Financing Cash,Conventional
Pets Allowed No Aggressive Breeds, Number Limit, Size Limit
Read Less
Want to know what your home might be worth? Contact us for a FREE valuation!

Our team is ready to help you sell your home for the highest possible price ASAP
GET MORE INFORMATION





