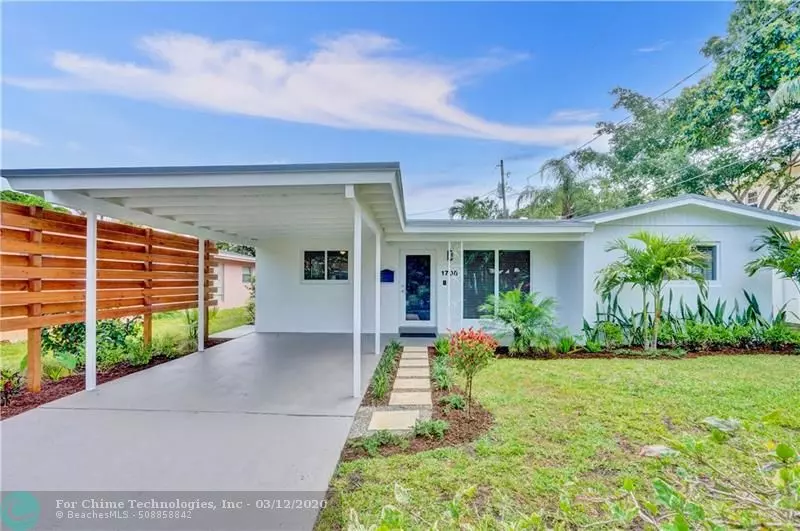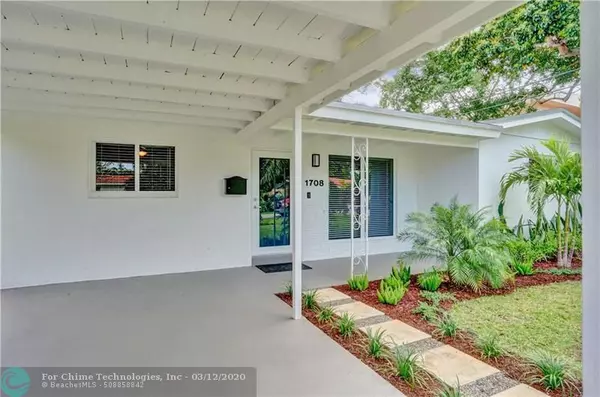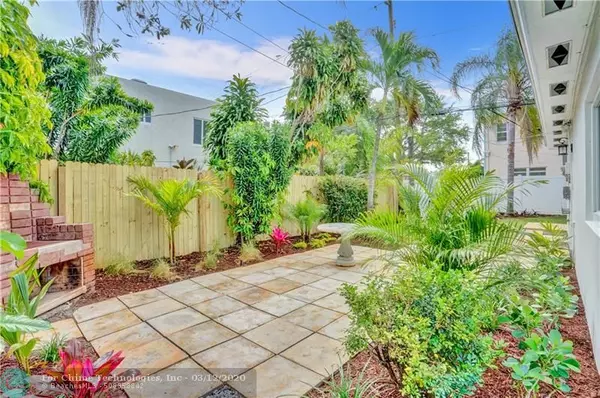$415,000
$410,000
1.2%For more information regarding the value of a property, please contact us for a free consultation.
1708 NE 9th Ave Fort Lauderdale, FL 33305
3 Beds
2 Baths
1,615 SqFt
Key Details
Sold Price $415,000
Property Type Single Family Home
Sub Type Single
Listing Status Sold
Purchase Type For Sale
Square Footage 1,615 sqft
Price per Sqft $256
Subdivision Lauderdale Park 6-33 1/2
MLS Listing ID F10221478
Sold Date 04/23/20
Style No Pool/No Water
Bedrooms 3
Full Baths 2
Construction Status Resale
HOA Y/N No
Year Built 1962
Annual Tax Amount $5,057
Tax Year 2019
Lot Size 5,500 Sqft
Property Description
Highly, highly motivated seller authorizes home to be sold in 72 hours. Gorgeous, just renovated, one of a kind home. Incredible value. Do not miss this opportunity to own a large, open floor plan, 3 bedroom 2 bath home in the beautiful neighborhood of Middle River Terrace for a great price. Why go a few blocks north to Wilton Manors or a few blocks east to Poinsettia Heights and pay $60k to $100k more for the same house? New Hurricane Impact Windows, New Architectural Style Roof, New Wood Flooring, New Lighting, New Paint In and Out, New Landscaping, New Kitchen with Whirlpool Appliances, Beautiful Granite Counters and Under-Cabinet Lighting, New Baths with Carrara Marble Flooring. This is a one of kind home not to be missed that is priced to sell quickly, and it will sell quickly!
Location
State FL
County Broward County
Community Middle River Terrace
Area Ft Ldale Ne (3240-3270;3350-3380;3440-3450;3700)
Zoning RM-15
Rooms
Bedroom Description At Least 1 Bedroom Ground Level,Entry Level,Master Bedroom Ground Level
Other Rooms Family Room, Florida Room, Utility Room/Laundry
Dining Room Breakfast Area, Dining/Living Room, Family/Dining Combination
Interior
Interior Features First Floor Entry, Closet Cabinetry, Other Interior Features, Split Bedroom, Walk-In Closets
Heating Central Heat, Electric Heat
Cooling Ceiling Fans, Central Cooling, Electric Cooling
Flooring Marble Floors, Wood Floors
Equipment Dishwasher, Dryer, Electric Range, Electric Water Heater, Microwave, Refrigerator, Self Cleaning Oven, Washer
Furnishings Unfurnished
Exterior
Exterior Feature Barbeque, Deck, Exterior Lighting, Fence, High Impact Doors, Open Porch, Patio
Water Access N
View Garden View, Other View
Roof Type Comp Shingle Roof
Private Pool No
Building
Lot Description Less Than 1/4 Acre Lot
Foundation Concrete Block Construction
Sewer Municipal Sewer
Water Municipal Water
Construction Status Resale
Others
Pets Allowed Yes
Senior Community No HOPA
Restrictions No Restrictions
Acceptable Financing Cash, Conventional, FHA, VA
Membership Fee Required No
Listing Terms Cash, Conventional, FHA, VA
Pets Allowed No Restrictions
Read Less
Want to know what your home might be worth? Contact us for a FREE valuation!

Our team is ready to help you sell your home for the highest possible price ASAP

Bought with Rosetto Realty Group LLC
GET MORE INFORMATION





