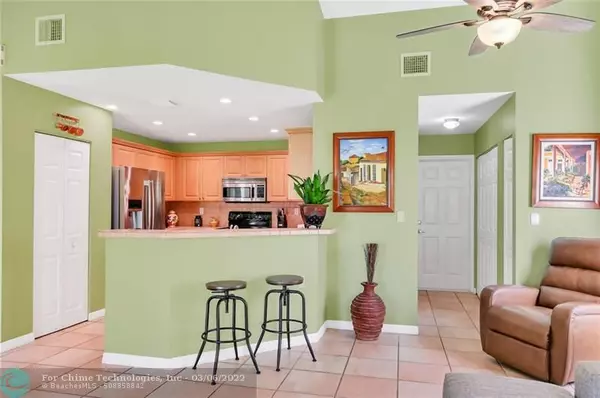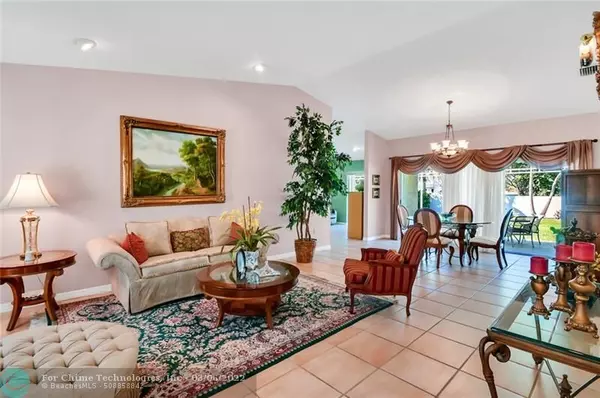$553,550
$529,990
4.4%For more information regarding the value of a property, please contact us for a free consultation.
19820 Cutler Ct Cutler Bay, FL 33189
4 Beds
2.5 Baths
2,036 SqFt
Key Details
Sold Price $553,550
Property Type Single Family Home
Sub Type Single
Listing Status Sold
Purchase Type For Sale
Square Footage 2,036 sqft
Price per Sqft $271
Subdivision Munne Royal Homes
MLS Listing ID F10313146
Sold Date 02/25/22
Style No Pool/No Water
Bedrooms 4
Full Baths 2
Half Baths 1
Construction Status Resale
HOA Fees $37/mo
HOA Y/N Yes
Year Built 1994
Annual Tax Amount $3,306
Tax Year 2020
Lot Size 10,688 Sqft
Property Description
Desired Saga Bay, 4 bed 2.5 bath, 2 car garage, large yard built 1994.
Master w tub & shower, walk in closet, accordion shutters, tile roof, volume ceilings, community parks, boat ramp, close to Marina w ocean access. Laundry room w washer/dryer. Formal dining, separate living &, family room off the kitchen w counter/bar for entertaining. Large back yard w privacy wall. AC 2012, water heater 2008. Well for sprinkler. NO HOA approval
Your Saga Bay lifestyle has it all. 2 parks, tennis courts, baseball & picnic area, outdoor fitness stations, paths, children's playground, access community boat ramp, sandy lakefront beaches for boating, swimming, fishing, snorkeling, kayaking and paddle boarding! Near Black Point Marina and Grill, Old Culter Towne Center, great restaurants and shops!
Location
State FL
County Miami-dade County
Community Saga Bay
Zoning 0100
Rooms
Bedroom Description Master Bedroom Ground Level
Other Rooms Family Room, Utility Room/Laundry
Interior
Interior Features First Floor Entry, Kitchen Island, Roman Tub, Vaulted Ceilings, Walk-In Closets
Heating Electric Heat
Cooling Ceiling Fans, Central Cooling
Flooring Tile Floors
Equipment Automatic Garage Door Opener, Dishwasher, Disposal, Dryer, Electric Range, Electric Water Heater, Microwave, Refrigerator, Washer
Furnishings Unfurnished
Exterior
Exterior Feature Deck, Open Porch, Privacy Wall
Parking Features Attached
Garage Spaces 2.0
Water Access Y
Water Access Desc Community Boat Ramp,Dock Available
View Garden View
Roof Type Curved/S-Tile Roof
Private Pool No
Building
Lot Description 1/4 To Less Than 1/2 Acre Lot, East Of Us 1, Oversized Lot
Foundation Concrete Block Construction, Cbs Construction
Sewer Municipal Sewer
Water Municipal Water, Well Water
Construction Status Resale
Schools
Elementary Schools Edward Whigham
Middle Schools Centennial
High Schools Miami Southridge
Others
Pets Allowed Yes
HOA Fee Include 37
Senior Community No HOPA
Restrictions Ok To Lease
Acceptable Financing Cash, Conventional, FHA
Membership Fee Required No
Listing Terms Cash, Conventional, FHA
Pets Allowed No Aggressive Breeds
Read Less
Want to know what your home might be worth? Contact us for a FREE valuation!

Our team is ready to help you sell your home for the highest possible price ASAP

Bought with Miami Realty Dreams Inc.
GET MORE INFORMATION





