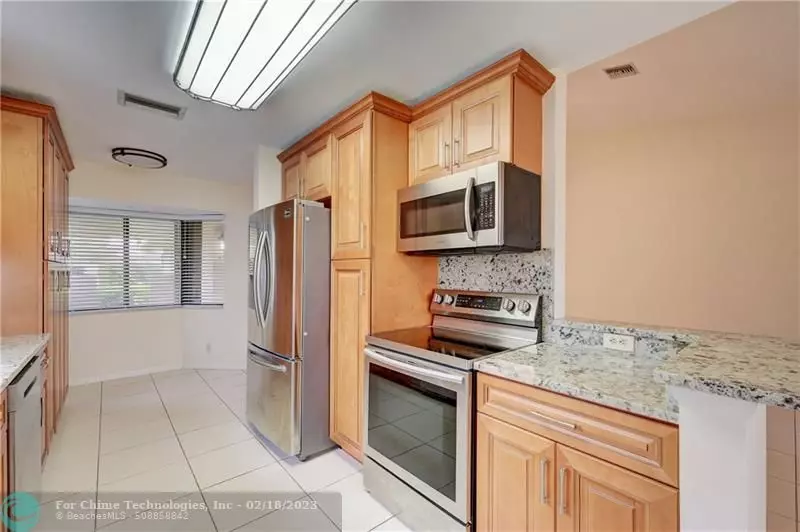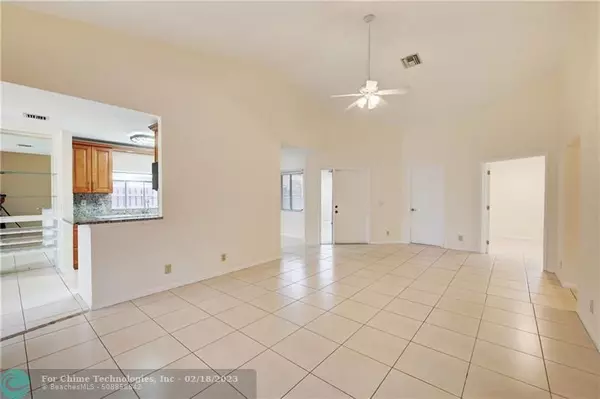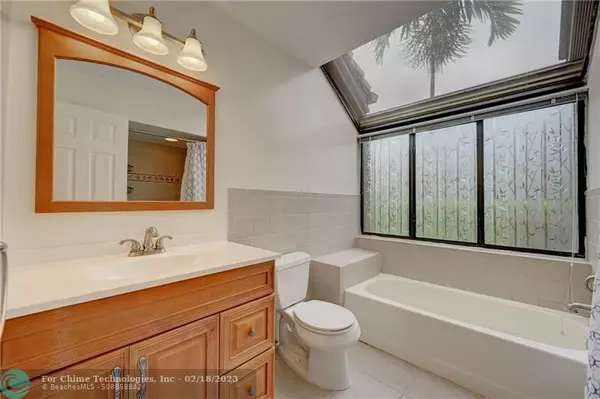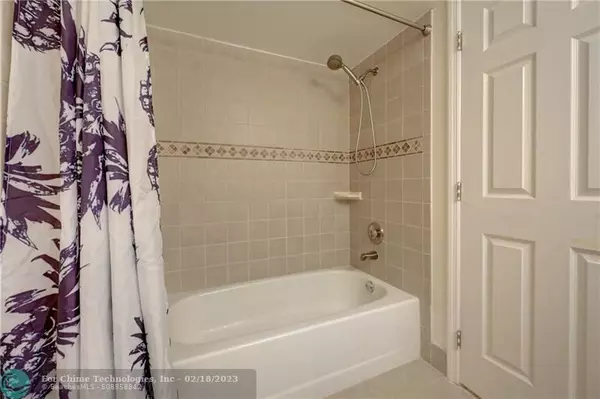$485,000
$499,999
3.0%For more information regarding the value of a property, please contact us for a free consultation.
9436 N Chelsea Dr #9436 Plantation, FL 33324
3 Beds
2 Baths
1,535 SqFt
Key Details
Sold Price $485,000
Property Type Townhouse
Sub Type Villa
Listing Status Sold
Purchase Type For Sale
Square Footage 1,535 sqft
Price per Sqft $315
Subdivision Chelsea I At Jacaranda
MLS Listing ID F10363598
Sold Date 02/06/23
Style Villa Fee Simple
Bedrooms 3
Full Baths 2
Construction Status Resale
HOA Fees $435/mo
HOA Y/N Yes
Year Built 1985
Annual Tax Amount $6,755
Tax Year 2022
Property Description
Calling all FHA buyers! 3.5% down. Fee simple villa! Pack your suitcases, because you're coming home to this impeccably updated 3/2 villa w/real wood kitchen cabinets (designed to hold all of your kitchen gadgets), granite counters, SS appliances, updated bathrooms & an enormous back covered Patio...Can you say an awesome place to host Sunday football parties?! New 2022 water heater & accordion shutters. This 1 car beauty also has a large laundry area. Your spacious master suite has a nice size walk-in closet for you ladies, sorry guys!! The Patio is yours for football Sunday(Wink,Wink)! This floor plan w/dual sliders which helps to keep the flow during any of your entertaining. The gorgeous Community of Chelsea features: wide sidewalks, clubhouse, heated pool, Jacuzzi & playground.
Location
State FL
County Broward County
Community Chelsea I
Area Plantation (3680-3690;3760-3770;3860-3870)
Building/Complex Name Chelsea I at Jacaranda
Rooms
Bedroom Description Entry Level
Other Rooms Family Room, Utility/Laundry In Garage
Dining Room Breakfast Area, Eat-In Kitchen
Interior
Interior Features First Floor Entry, Built-Ins, Stacked Bedroom, Volume Ceilings, Walk-In Closets
Heating Central Heat, Electric Heat
Cooling Ceiling Fans, Central Cooling
Flooring Tile Floors
Equipment Dishwasher, Electric Range, Refrigerator
Furnishings Unfurnished
Exterior
Exterior Feature Patio, Screened Porch, Storm/Security Shutters
Parking Features Attached
Garage Spaces 1.0
Amenities Available Bbq/Picnic Area, Bike/Jog Path, Child Play Area, Clubhouse-Clubroom, Heated Pool, Hobby Room, Pool, Spa/Hot Tub
Water Access N
Private Pool No
Building
Unit Features Garden View
Foundation Cbs Construction
Unit Floor 1
Construction Status Resale
Schools
Elementary Schools Peters
Middle Schools Plantation Middle
High Schools Plantation High
Others
Pets Allowed Yes
HOA Fee Include 435
Senior Community No HOPA
Restrictions No Lease First 2 Years,Other Restrictions
Security Features Other Security
Acceptable Financing Conventional, FHA, FHA-Va Approved, VA
Membership Fee Required No
Listing Terms Conventional, FHA, FHA-Va Approved, VA
Num of Pet 2
Special Listing Condition As Is
Pets Allowed Number Limit
Read Less
Want to know what your home might be worth? Contact us for a FREE valuation!

Our team is ready to help you sell your home for the highest possible price ASAP

Bought with LoKation
GET MORE INFORMATION





