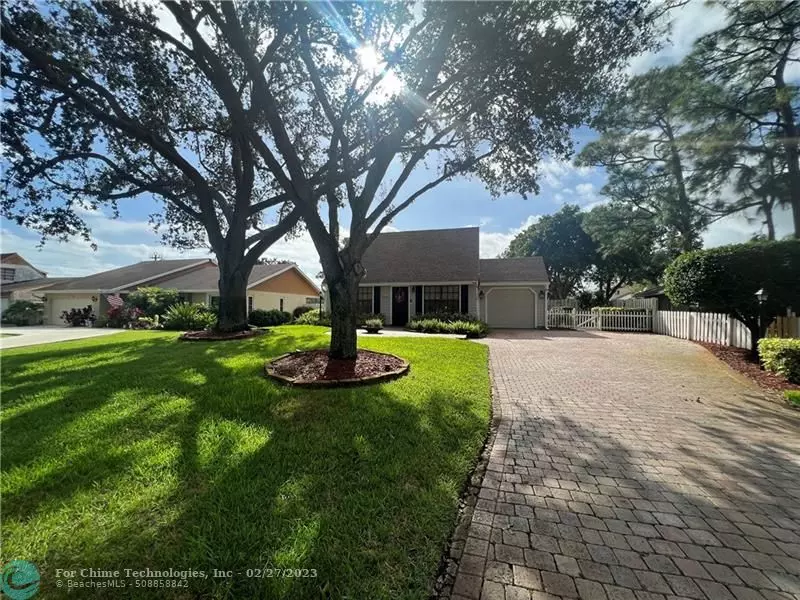$565,000
$604,900
6.6%For more information regarding the value of a property, please contact us for a free consultation.
5068 Beechwood Rd Delray Beach, FL 33484
3 Beds
2 Baths
1,436 SqFt
Key Details
Sold Price $565,000
Property Type Single Family Home
Sub Type Single
Listing Status Sold
Purchase Type For Sale
Square Footage 1,436 sqft
Price per Sqft $393
Subdivision Delray Garden Estates 02
MLS Listing ID F10358426
Sold Date 02/16/23
Style Pool Only
Bedrooms 3
Full Baths 2
Construction Status Resale
HOA Y/N No
Year Built 1985
Annual Tax Amount $3,935
Tax Year 2022
Lot Size 10,080 Sqft
Property Description
No HOA totally remodeled, 3 bedroom 2 bathrooms 1 car garage 2 story home with amazing curb appeal to a pool breath taking backyard this home this home got it all together: Wood burning fireplace, child save pool, crown molding, trees, Kitchen granite counter top with back splash, stainless steel appliances, updated bathrooms also custom closets. It has impact windows for your safety and better rate in insurance. Roof is about 18 years old/2004, brand new A/C unit92019) water heater 2015. Close to all you need easy access to main highways, excellent school district, minutes to the beach in the heart of Delray Beach. Master bedroom downstairs. Come see it today and fall in love with it. English, Espanol, Portugues.
Location
State FL
County Palm Beach County
Community Delray Gardens
Area Palm Beach 4630A; 4640B
Zoning AR
Rooms
Bedroom Description Master Bedroom Ground Level,Sitting Area - Master Bedroom
Other Rooms Family Room, Utility/Laundry In Garage
Dining Room Breakfast Area, Formal Dining, Snack Bar/Counter
Interior
Interior Features First Floor Entry, Closet Cabinetry, Fireplace, French Doors, Skylight, Vaulted Ceilings, Walk-In Closets
Heating Central Heat, Electric Heat
Cooling Ceiling Fans, Central Cooling, Electric Cooling
Flooring Ceramic Floor, Tile Floors
Equipment Automatic Garage Door Opener, Dishwasher, Disposal, Dryer, Electric Range, Electric Water Heater, Icemaker, Microwave, Owned Burglar Alarm, Refrigerator, Self Cleaning Oven, Washer
Exterior
Exterior Feature Deck, Exterior Lighting, Fence, Patio, Storm/Security Shutters
Parking Features Attached
Garage Spaces 1.0
Pool Below Ground Pool, Child Gate Fence, Heated
Water Access N
View Garden View, Pool Area View
Roof Type Comp Shingle Roof
Private Pool No
Building
Lot Description 1/4 To Less Than 1/2 Acre Lot
Foundation Cbs Construction
Sewer Municipal Sewer
Water Municipal Water
Construction Status Resale
Schools
Elementary Schools Banyan
Middle Schools Carver; G.W.
High Schools Atlantic Technical
Others
Pets Allowed Yes
Senior Community No HOPA
Restrictions No Restrictions
Acceptable Financing Cash, Conventional, FHA, FHA-Va Approved
Membership Fee Required No
Listing Terms Cash, Conventional, FHA, FHA-Va Approved
Special Listing Condition As Is
Pets Allowed No Restrictions
Read Less
Want to know what your home might be worth? Contact us for a FREE valuation!

Our team is ready to help you sell your home for the highest possible price ASAP

Bought with Lang Realty/Delray Beach
GET MORE INFORMATION





