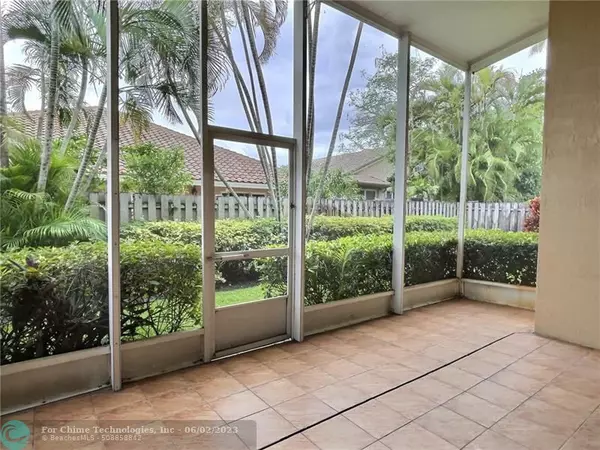$600,000
$595,000
0.8%For more information regarding the value of a property, please contact us for a free consultation.
11510 SW 10th Ct Pembroke Pines, FL 33025
3 Beds
2 Baths
2,033 SqFt
Key Details
Sold Price $600,000
Property Type Single Family Home
Sub Type Single
Listing Status Sold
Purchase Type For Sale
Square Footage 2,033 sqft
Price per Sqft $295
Subdivision Pembroke Lakes South 119-
MLS Listing ID F10377169
Sold Date 05/26/23
Style No Pool/No Water
Bedrooms 3
Full Baths 2
Construction Status Resale
HOA Fees $50/qua
HOA Y/N Yes
Year Built 1996
Annual Tax Amount $3,815
Tax Year 2022
Lot Size 5,998 Sqft
Property Description
NEW TILE ROOF 2021- Spacious house in Fantastic location! This 3 bedroom 2 bath home is in excellent condition, Enter and be wowed by High ceilings and large living areas with neutral tile throughout. Oversized open floorplan with Vaulted kitchen ceilings perfect for entertaining your family and friends. Carpet bedrooms,2 big walk in closets in Master also features both Shower and roman Tub. Large covered screened patio in back is great for grilling and relaxing. Full laundry room with sink conveniently located between kitchen and garage. Accordion Shutters, New A/C, Great Neighborhood with low $150 QUARTERLY HOA, located close to Schools, Best Shopping, Sawgrass EXPY, Memorial Hospital, Parks,Both Airports and Miami!
Location
State FL
County Broward County
Area Hollywood Central West (3980;3180)
Zoning R-4
Rooms
Bedroom Description At Least 1 Bedroom Ground Level,Entry Level,Master Bedroom Ground Level
Other Rooms Utility Room/Laundry
Dining Room Breakfast Area, Formal Dining, Snack Bar/Counter
Interior
Interior Features First Floor Entry, Split Bedroom, Volume Ceilings, Walk-In Closets
Heating Central Heat
Cooling Central Cooling
Flooring Carpeted Floors, Tile Floors
Equipment Automatic Garage Door Opener, Dishwasher, Dryer, Electric Range, Microwave, Refrigerator, Washer
Exterior
Exterior Feature Exterior Lighting, Screened Porch
Parking Features Attached
Garage Spaces 2.0
Water Access N
View Garden View
Roof Type Barrel Roof,Curved/S-Tile Roof
Private Pool No
Building
Lot Description Less Than 1/4 Acre Lot
Foundation Concrete Block Construction, Cbs Construction
Sewer Municipal Sewer
Water Municipal Water
Construction Status Resale
Schools
Elementary Schools Palm Cove
Middle Schools Pines
High Schools Flanagan;Charls
Others
Pets Allowed Yes
HOA Fee Include 150
Senior Community No HOPA
Restrictions Assoc Approval Required,Ok To Lease
Acceptable Financing Cash, Conventional, FHA, VA
Membership Fee Required No
Listing Terms Cash, Conventional, FHA, VA
Pets Allowed No Aggressive Breeds
Read Less
Want to know what your home might be worth? Contact us for a FREE valuation!

Our team is ready to help you sell your home for the highest possible price ASAP

Bought with RE/MAX Consultants Realty 1
GET MORE INFORMATION





