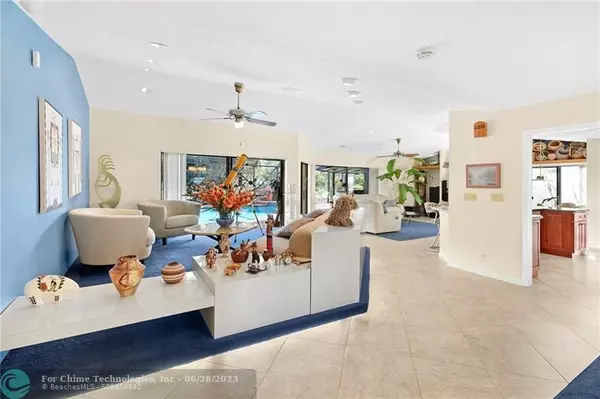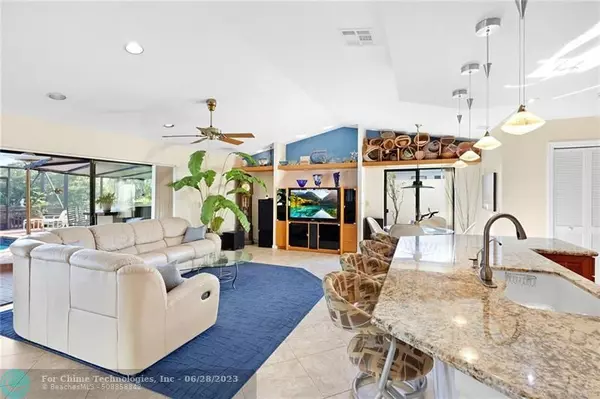$720,000
$710,000
1.4%For more information regarding the value of a property, please contact us for a free consultation.
9060 NW 11th Ct Plantation, FL 33322
3 Beds
2 Baths
2,310 SqFt
Key Details
Sold Price $720,000
Property Type Single Family Home
Sub Type Single
Listing Status Sold
Purchase Type For Sale
Square Footage 2,310 sqft
Price per Sqft $311
Subdivision Jacaranda Lakes Sec 1 92-
MLS Listing ID F10371074
Sold Date 06/16/23
Style WF/Pool/No Ocean Access
Bedrooms 3
Full Baths 2
Construction Status Resale
HOA Fees $49/ann
HOA Y/N Yes
Year Built 1980
Annual Tax Amount $4,508
Tax Year 2022
Lot Size 0.283 Acres
Property Description
Amazing Condition Oversized Corner Lot "Perfect For Entertaining"-Smooth Vaulted Ceilings-North South Orientation-Light Bright & Open-Updated Cherry Wood Kitchen W/Granite/Dimmers For Down Lights & Pendant Lighting-Immense "Unheard Of" 11x13 Master Closet & "Walk Around" Master Bath-Both Baths Cabana-Raised Lighted Living Room-Impact Windows W/Accordions-Sliders Accordions Only-Solar For Pool/Spa/Hot Water-Huge High Strength Screening For Patio Complex W/Raised Inground Heated 8 Person Spa-6 Stool Patio Wet Bar W/Jennaire-13x18 Fully Permitted Dock-Waterway Rip Rap-Generator W/Prewiring-"Dusk To Dawn" Malibu Lighting-West Side Storage Area-Finished Garage Pool Table/Equipment/2 Speaker Stereo-SEE BROKER REMARKS-Home Sold "As Is" With The Right To Inspect
Location
State FL
County Broward County
Community Jacaranda Lakes
Area Plantation (3680-3690;3760-3770;3860-3870)
Zoning RS-3G
Rooms
Bedroom Description Master Bedroom Ground Level
Other Rooms Family Room, Utility Room/Laundry
Dining Room Dining/Living Room, Eat-In Kitchen, Snack Bar/Counter
Interior
Interior Features First Floor Entry, Foyer Entry, Pantry, Stacked Bedroom, Vaulted Ceilings, Walk-In Closets
Heating Central Heat, Electric Heat
Cooling Ceiling Fans, Central Cooling, Electric Cooling
Flooring Carpeted Floors, Tile Floors
Equipment Dishwasher, Disposal, Dryer, Electric Range, Electric Water Heater, Fire Alarm
Furnishings Unfurnished
Exterior
Exterior Feature Exterior Lights, Patio, Storm/Security Shutters
Pool Below Ground Pool, Screened, Solar Heated
Waterfront Description Canal Width 1-80 Feet,Rip Rap
Water Access Y
Water Access Desc Other
View Canal
Roof Type Curved/S-Tile Roof
Private Pool No
Building
Lot Description 1/4 To Less Than 1/2 Acre Lot, Oversized Lot
Foundation Cbs Construction
Sewer Municipal Sewer
Water Municipal Water
Construction Status Resale
Others
Pets Allowed Yes
HOA Fee Include 597
Senior Community No HOPA
Restrictions Ok To Lease
Acceptable Financing Cash, Conventional, FHA, VA
Membership Fee Required No
Listing Terms Cash, Conventional, FHA, VA
Special Listing Condition Disclosure
Pets Allowed No Aggressive Breeds
Read Less
Want to know what your home might be worth? Contact us for a FREE valuation!

Our team is ready to help you sell your home for the highest possible price ASAP

Bought with Nelson Homes Realty Inc
GET MORE INFORMATION





