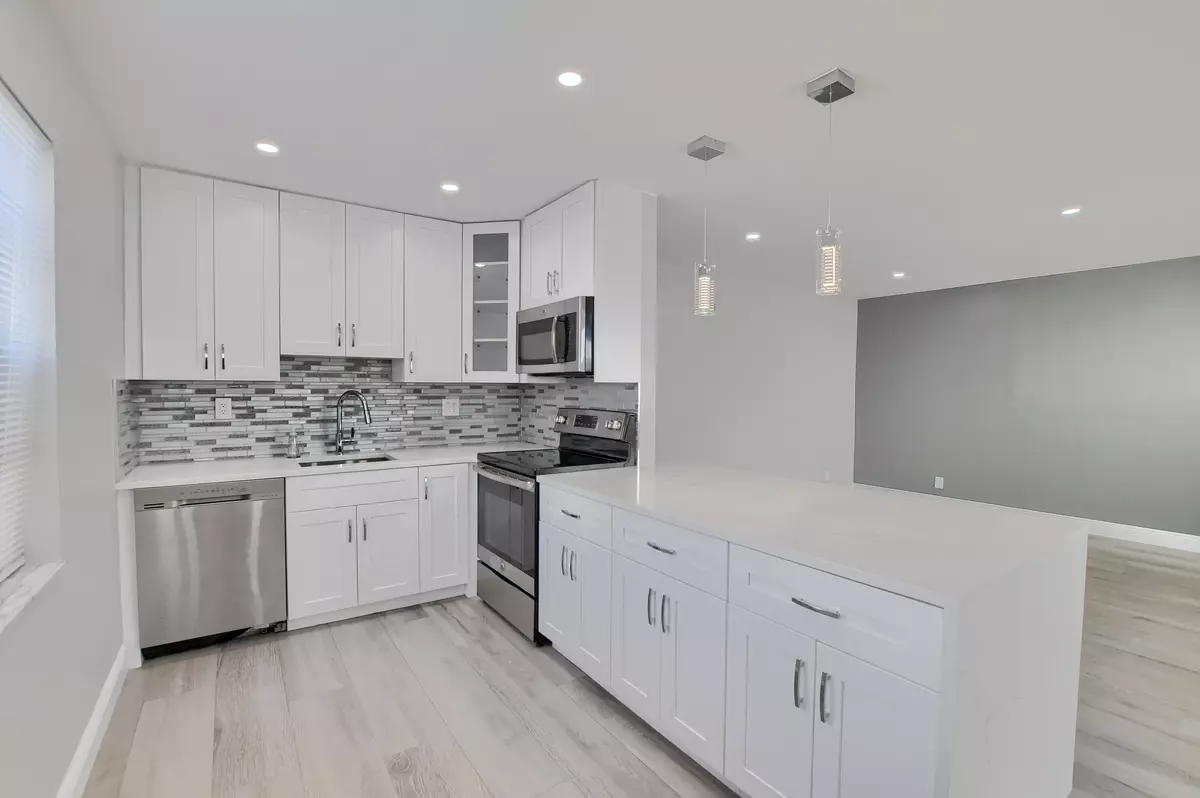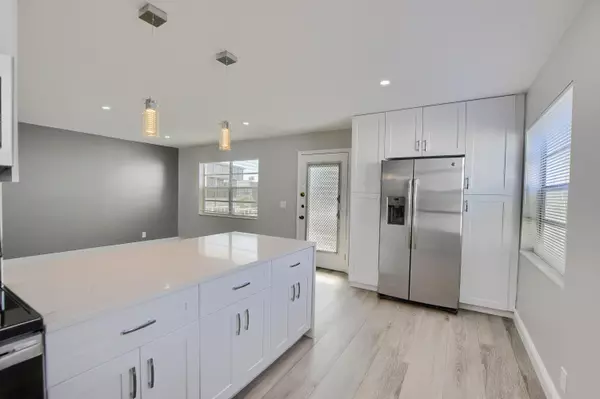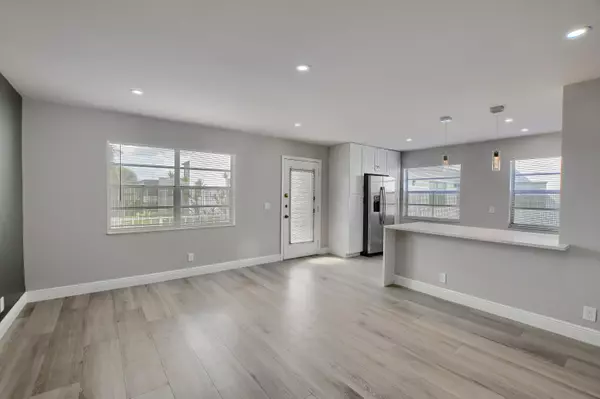Bought with Highlight Realty Corp/LW
$230,000
$243,500
5.5%For more information regarding the value of a property, please contact us for a free consultation.
417 Normandy I LN 417-I Delray Beach, FL 33484
2 Beds
2 Baths
907 SqFt
Key Details
Sold Price $230,000
Property Type Condo
Sub Type Condo/Coop
Listing Status Sold
Purchase Type For Sale
Square Footage 907 sqft
Price per Sqft $253
Subdivision Kings Point Normandy Condos
MLS Listing ID RX-10863257
Sold Date 07/03/23
Style < 4 Floors
Bedrooms 2
Full Baths 2
Construction Status Resale
HOA Fees $519/mo
HOA Y/N Yes
Min Days of Lease 181
Leases Per Year 1
Year Built 1979
Annual Tax Amount $1,418
Tax Year 2022
Lot Size 1.000 Acres
Property Description
2nd floor unit with tranquil garden views all around! Not only is this a well maintained, recently painted building with an elevator just steps from the front door... the Kings Point community has every amenity you would ever need! Step in to beautifully laid grey TILE flooring throughout, and a massive eat in kitchen with quartz countertops featuring a peninsula with a waterfall edge! This spacious kitchen also includes stainless steel appliances! With all NEW dimmable recessed lights, NEW ceiling fans with remotes, NEW washer/dryer, and custom closets! Both bathrooms have been completely renovated! Come see it for yourself! - Falo Portugues, Hablo Espanol -
Location
State FL
County Palm Beach
Community Kings Point
Area 4640
Zoning RM
Rooms
Other Rooms Laundry-Inside, Laundry-Util/Closet, Storage
Master Bath Combo Tub/Shower, Separate Shower
Interior
Interior Features Closet Cabinets, Custom Mirror, Entry Lvl Lvng Area, Kitchen Island, Stack Bedrooms, Walk-in Closet
Heating Central
Cooling Ceiling Fan, Central
Flooring Clay Tile, Tile, Wood Floor
Furnishings Unfurnished
Exterior
Exterior Feature Covered Balcony, Screened Balcony, Tennis Court
Parking Features 2+ Spaces, Assigned, Guest
Community Features Sold As-Is, Gated Community
Utilities Available Cable, Electric, Water Available
Amenities Available Billiards, Bocce Ball, Business Center, Cafe/Restaurant, Clubhouse, Community Room, Courtesy Bus, Elevator, Fitness Center, Fitness Trail, Game Room, Golf Course, Indoor Pool, Library, Pool, Putting Green, Tennis
Waterfront Description None
View Garden, Other
Roof Type Comp Rolled
Present Use Sold As-Is
Exposure South
Private Pool No
Building
Lot Description 1 to < 2 Acres, Paved Road, Private Road, West of US-1
Story 2.00
Unit Features Corner,Exterior Catwalk,Garden Apartment
Foundation CBS, Concrete
Unit Floor 2
Construction Status Resale
Schools
Elementary Schools Orchard View Elementary School
Middle Schools Carver Community Middle School
High Schools Spanish River Community High School
Others
Pets Allowed Restricted
HOA Fee Include Common Areas,Insurance-Bldg,Lawn Care,Maintenance-Exterior,Management Fees,Roof Maintenance,Security
Senior Community Verified
Restrictions Buyer Approval,Interview Required,No Lease First 2 Years,Tenant Approval
Security Features Gate - Manned,Gate - Unmanned,Security Bars,Security Patrol
Acceptable Financing Cash, Conventional
Horse Property No
Membership Fee Required No
Listing Terms Cash, Conventional
Financing Cash,Conventional
Read Less
Want to know what your home might be worth? Contact us for a FREE valuation!

Our team is ready to help you sell your home for the highest possible price ASAP
GET MORE INFORMATION





