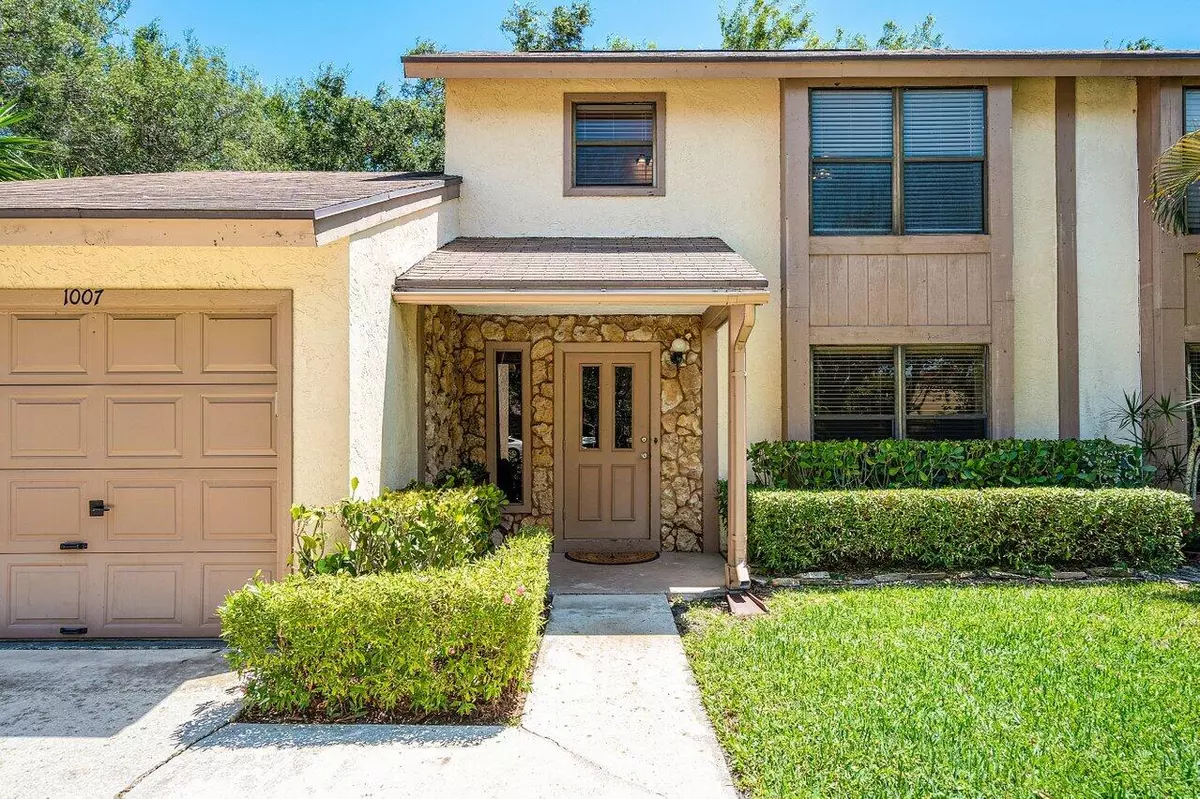Bought with One Sotheby's International Re
$403,000
$434,000
7.1%For more information regarding the value of a property, please contact us for a free consultation.
1007 Raintree LN Palm Beach Gardens, FL 33410
3 Beds
2.1 Baths
1,526 SqFt
Key Details
Sold Price $403,000
Property Type Townhouse
Sub Type Townhouse
Listing Status Sold
Purchase Type For Sale
Square Footage 1,526 sqft
Price per Sqft $264
Subdivision Rainwood East Replat
MLS Listing ID RX-10883281
Sold Date 07/06/23
Style Townhouse
Bedrooms 3
Full Baths 2
Half Baths 1
Construction Status Resale
HOA Fees $167/mo
HOA Y/N Yes
Year Built 1983
Annual Tax Amount $2,922
Tax Year 2022
Lot Size 4,371 Sqft
Property Description
Welcome to this charming 2-story townhome! The open floor plan flows seamlessly from the living room to the dining area, creating the perfect space for hosting gatherings.The kitchen boasts ample counter space and cabinetry. And if you need to work from home, the den on the first floor provides the perfect private workspace. The attached one-car garage ensures easy parking and added storage space.Upstairs, you'll find three spacious bedrooms. The primary bedroom features an en-suite bathroom. The additional bedrooms share a hall bathroom, providing plenty of space for family or guests.The large, private yard and patio is perfect for outdoor entertaining or enjoying a peaceful evening. This townhome is just waiting for a buyer's touch of updates to make it truly their own.
Location
State FL
County Palm Beach
Area 5260
Zoning RM(cit
Rooms
Other Rooms Den/Office, Laundry-Garage
Master Bath Mstr Bdrm - Upstairs
Interior
Interior Features Entry Lvl Lvng Area, Sky Light(s)
Heating Central, Electric
Cooling Ceiling Fan, Central, Electric
Flooring Carpet, Other, Tile
Furnishings Unfurnished
Exterior
Exterior Feature Fence, Open Patio
Parking Features Driveway, Garage - Attached, Guest, Vehicle Restrictions
Garage Spaces 1.0
Utilities Available Cable, Electric
Amenities Available None
Waterfront Description None
View Garden
Exposure West
Private Pool No
Building
Lot Description < 1/4 Acre, Cul-De-Sac
Story 2.00
Foundation Frame, Stucco
Construction Status Resale
Others
Pets Allowed Yes
HOA Fee Include Cable,Common Areas,Lawn Care
Senior Community No Hopa
Restrictions Buyer Approval,Lease OK w/Restrict,Tenant Approval
Acceptable Financing Cash, Conventional, FHA, VA
Horse Property No
Membership Fee Required No
Listing Terms Cash, Conventional, FHA, VA
Financing Cash,Conventional,FHA,VA
Pets Allowed No Restrictions
Read Less
Want to know what your home might be worth? Contact us for a FREE valuation!

Our team is ready to help you sell your home for the highest possible price ASAP
GET MORE INFORMATION





