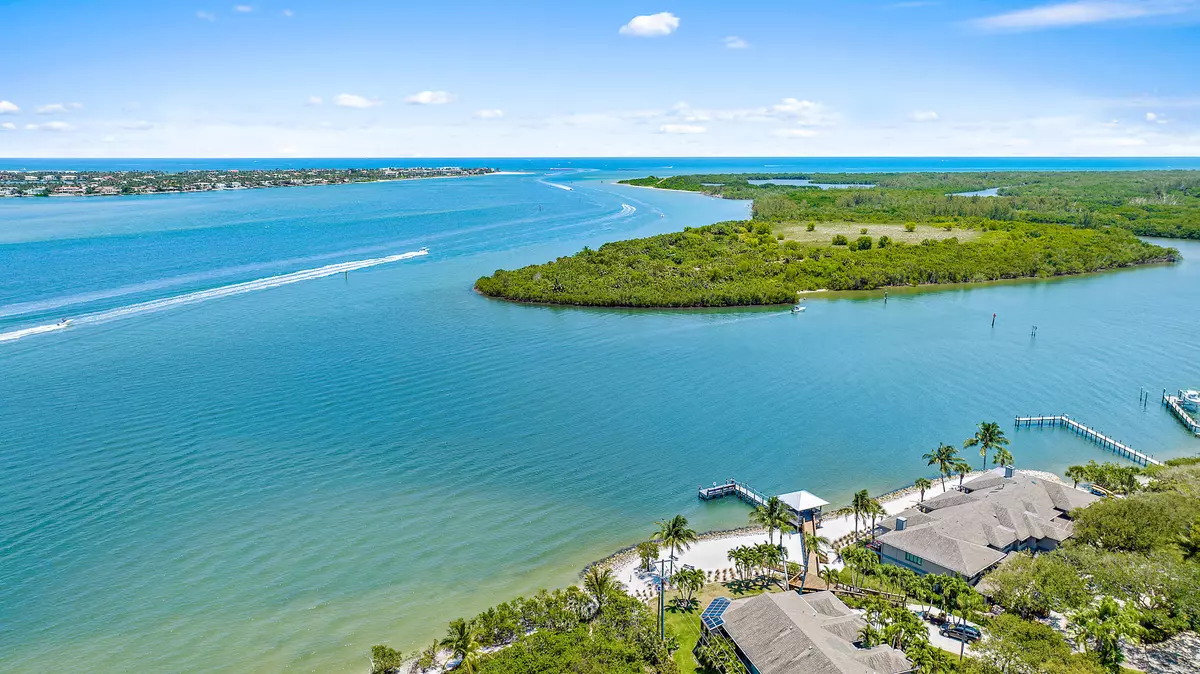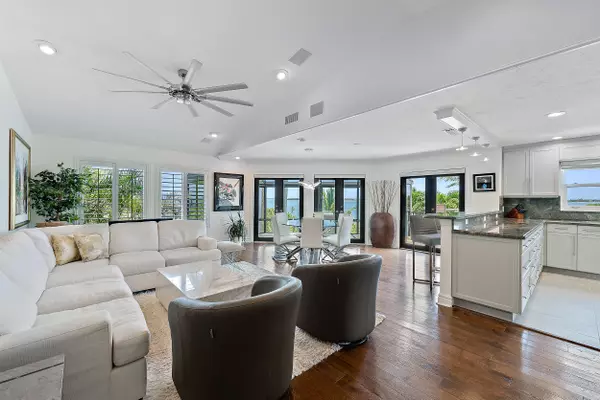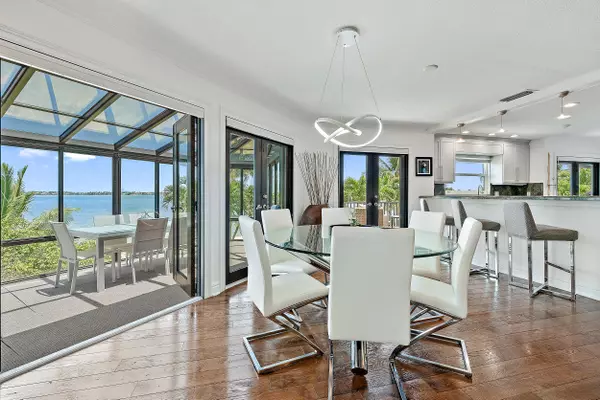Bought with Waterfront Properties & Club C
$1,250,000
$1,300,000
3.8%For more information regarding the value of a property, please contact us for a free consultation.
5614 SE Schooner Oaks WAY Stuart, FL 34997
3 Beds
2 Baths
1,806 SqFt
Key Details
Sold Price $1,250,000
Property Type Condo
Sub Type Condo/Coop
Listing Status Sold
Purchase Type For Sale
Square Footage 1,806 sqft
Price per Sqft $692
Subdivision Schooner Oaks
MLS Listing ID RX-10874551
Sold Date 07/28/23
Style < 4 Floors,Multi-Level,Traditional
Bedrooms 3
Full Baths 2
Construction Status Resale
HOA Fees $698/mo
HOA Y/N Yes
Year Built 1993
Annual Tax Amount $5,815
Tax Year 2022
Property Description
Welcome to your dream waterfront condo, where every room offers breathtaking views of the St. Lucie River and Intracoastal Waterway. As soon as you step inside, you'll be captivated by the stunning open-floor concept, designed for both comfort and luxury. The spacious living and kitchen areas offer the perfect spot for entertaining guests.You won't want to miss the magnificent second-floor deck, the ideal spot to take in the panoramic water views. Imagine relaxing on your outdoor sectional and table while watching boats cruising by and enjoying the breeze of the river. And when you're ready to unwind, the expansive Florida room provides an unobstructed view of Twin River Park, perfect for relaxing and taking in the sunrise/sunsets.
Location
State FL
County Martin
Community Schooner Oaks
Area 6 - Stuart/Rocky Point
Zoning RES
Rooms
Other Rooms Den/Office, Family, Florida, Glass Porch, Laundry-Inside, Media
Master Bath Dual Sinks, Separate Shower
Interior
Interior Features Fire Sprinkler, Laundry Tub, Pantry, Volume Ceiling, Walk-in Closet
Heating Central
Cooling Ceiling Fan, Central
Flooring Ceramic Tile, Tile, Wood Floor
Furnishings Furniture Negotiable,Unfurnished
Exterior
Exterior Feature Auto Sprinkler, Open Balcony, Open Porch, Wrap-Around Balcony
Parking Features 2+ Spaces, Driveway, Garage - Attached, Street
Garage Spaces 1.0
Utilities Available Cable, Electric, Public Water
Amenities Available Basketball, Bike - Jog, Billiards, Clubhouse, Fitness Center, Library, Pool, Private Beach Pvln, Spa-Hot Tub, Street Lights, Tennis
Waterfront Description Intracoastal,Navigable,No Fixed Bridges,Ocean Access,River
Water Access Desc Common Dock
View Intracoastal, River
Roof Type Comp Shingle
Exposure South
Private Pool No
Building
Story 2.00
Unit Features Corner,Penthouse
Foundation Frame, Vinyl Siding, Woodside
Unit Floor 2
Construction Status Resale
Others
Pets Allowed Yes
HOA Fee Include Common Areas,Common R.E. Tax,Insurance-Bldg,Lawn Care,Management Fees,Pest Control,Pool Service,Recrtnal Facility,Reserve Funds,Roof Maintenance
Senior Community No Hopa
Restrictions Buyer Approval,Lease OK w/Restrict
Acceptable Financing Cash, Conventional
Horse Property No
Membership Fee Required No
Listing Terms Cash, Conventional
Financing Cash,Conventional
Read Less
Want to know what your home might be worth? Contact us for a FREE valuation!

Our team is ready to help you sell your home for the highest possible price ASAP
GET MORE INFORMATION





