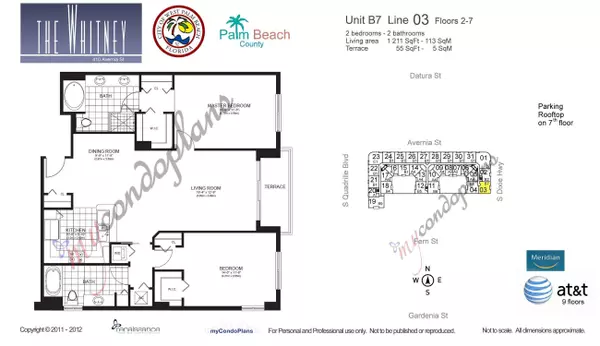Bought with EXP Realty, LLC
$530,000
$545,000
2.8%For more information regarding the value of a property, please contact us for a free consultation.
410 Evernia ST 603 West Palm Beach, FL 33401
2 Beds
2 Baths
1,272 SqFt
Key Details
Sold Price $530,000
Property Type Condo
Sub Type Condo/Coop
Listing Status Sold
Purchase Type For Sale
Square Footage 1,272 sqft
Price per Sqft $416
Subdivision The Whitney
MLS Listing ID RX-10896767
Sold Date 09/07/23
Bedrooms 2
Full Baths 2
Construction Status Resale
HOA Fees $729/mo
HOA Y/N Yes
Min Days of Lease 90
Leases Per Year 4
Year Built 2007
Annual Tax Amount $6,718
Tax Year 2023
Property Description
Don't miss your chance to live in the heart of downtown! Move-in ready. Unit 603 is a clean, east facing 2 bedroom, 2 bath unit. The master suite features his and her closets, dual sink vanity, walk in shower and a soaking tub. Kitchen features include granite counters, breakfast bar, stainless steel appliances and plenty of storage. Amenities include heated rooftop pool & spa, 24-hour state of the art fitness center, community room, outdoor BBQ grill, 24-hour front desk service and a gated garage. The location is the best! The Whitney is a luxury building in close proximity to downtown events, The Square, Clematis Street, Brightline Train, great eateries, shopping, the arts, a few miles to beaches. Units in this building do not come on the market very often so don't miss out
Location
State FL
County Palm Beach
Community Whitney Condo
Area 5420
Zoning Residential
Rooms
Other Rooms Great
Master Bath Separate Shower, Separate Tub
Interior
Interior Features Elevator, Pantry, Roman Tub, Split Bedroom, Walk-in Closet
Heating Central, Electric
Cooling Central, Electric
Flooring Carpet, Ceramic Tile
Furnishings Furniture Negotiable,Unfurnished
Exterior
Exterior Feature Open Balcony
Parking Features Garage - Building
Garage Spaces 1.0
Utilities Available Cable, Electric, Public Sewer, Public Water, Water Available
Amenities Available Bike Storage, Clubhouse, Community Room, Elevator, Extra Storage, Fitness Center, Lobby, Manager on Site, Picnic Area, Pool, Sidewalks, Spa-Hot Tub, Trash Chute
Waterfront Description None
View City, Intracoastal
Exposure East
Private Pool No
Building
Story 8.00
Unit Features Corner,Interior Hallway,Lobby
Foundation CBS, Concrete
Unit Floor 6
Construction Status Resale
Others
Pets Allowed Yes
HOA Fee Include Common Areas,Common R.E. Tax,Elevator,Manager,Security,Sewer,Water
Senior Community No Hopa
Restrictions Buyer Approval,Lease OK w/Restrict,Other
Security Features Doorman,Security Patrol
Acceptable Financing Cash, Conventional
Horse Property No
Membership Fee Required No
Listing Terms Cash, Conventional
Financing Cash,Conventional
Pets Allowed No Aggressive Breeds, Number Limit, Size Limit
Read Less
Want to know what your home might be worth? Contact us for a FREE valuation!

Our team is ready to help you sell your home for the highest possible price ASAP
GET MORE INFORMATION





