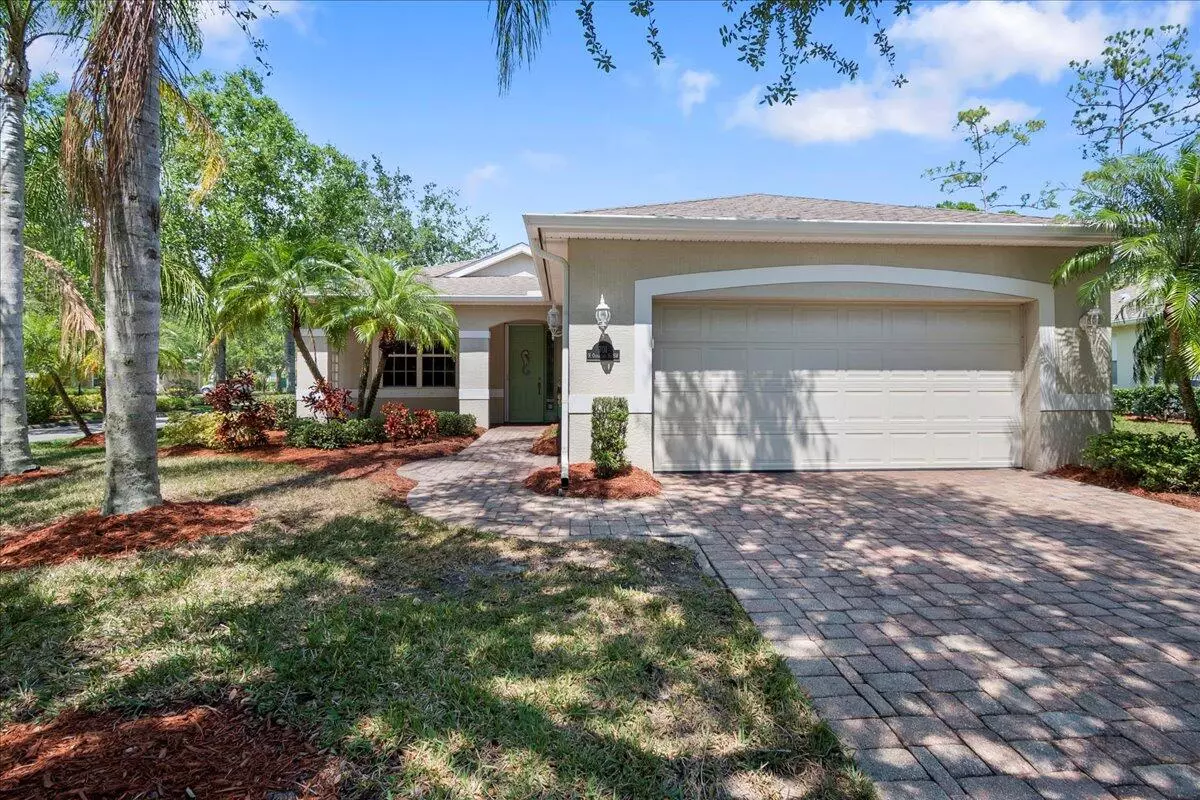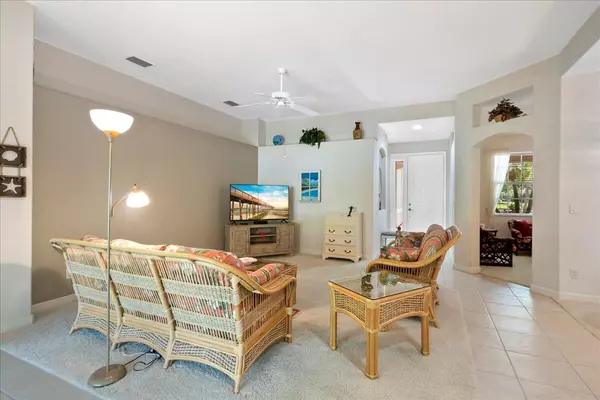Bought with RE/MAX Select Group
$379,000
$379,000
For more information regarding the value of a property, please contact us for a free consultation.
701 N SW Ocracoke SQ Vero Beach, FL 32968
2 Beds
2 Baths
1,626 SqFt
Key Details
Sold Price $379,000
Property Type Single Family Home
Sub Type Single Family Detached
Listing Status Sold
Purchase Type For Sale
Square Footage 1,626 sqft
Price per Sqft $233
Subdivision Kenwood Village Pd Subdivision
MLS Listing ID RX-10877473
Sold Date 09/25/23
Style Contemporary
Bedrooms 2
Full Baths 2
Construction Status Resale
HOA Fees $235/mo
HOA Y/N Yes
Year Built 2004
Annual Tax Amount $3,891
Tax Year 2022
Lot Size 10,019 Sqft
Property Description
BRAND NEW ROOF! Plus gutters and downspouts! Welcome to your new home in the gated community of Kenwood Village. This beautiful 2 bedroom, 2 bathroom property features a cozy den, perfect for an at-home office. The large screened lanai is the perfect place to relax and enjoy the warm Florida sunshine. The community pool is just steps away.The neighborhood also boasts several amenities for you to enjoy, including tennis courts, a putting green, and sidewalks that wrap around the tranquil lake. You'll love the convenience and safety of this gated community, which offers peace of mind. This property is the epitome of Florida living, with its prime location in the highly sought-after Vero Beach area just minutes from downtown. Don't miss out on this opportunity to own a piece of paradise
Location
State FL
County Indian River
Community Kenwood Village
Area 6341 - County Southeast (Ir)
Zoning RS-3
Rooms
Other Rooms Den/Office, Laundry-Inside
Master Bath Dual Sinks, Separate Shower, Separate Tub
Interior
Interior Features Ctdrl/Vault Ceilings, Entry Lvl Lvng Area, Laundry Tub, Roman Tub, Split Bedroom, Walk-in Closet
Heating Central Individual, Electric
Cooling Central Building, Central Individual, Electric
Flooring Carpet, Tile
Furnishings Unfurnished
Exterior
Exterior Feature Screened Patio
Parking Features Garage - Attached, Vehicle Restrictions
Garage Spaces 2.0
Community Features Sold As-Is, Gated Community
Utilities Available Cable, Electric, Public Sewer, Public Water
Amenities Available Pool, Putting Green, Sidewalks, Tennis
Waterfront Description None
Roof Type Comp Shingle
Present Use Sold As-Is
Exposure South
Private Pool No
Building
Lot Description < 1/4 Acre
Story 1.00
Foundation CBS
Construction Status Resale
Others
Pets Allowed Yes
HOA Fee Include Common Areas,Common R.E. Tax,Lawn Care,Pool Service,Recrtnal Facility,Reserve Funds
Senior Community No Hopa
Restrictions Buyer Approval,No RV,Tenant Approval
Security Features Gate - Unmanned
Acceptable Financing Cash, Conventional, FHA, VA
Horse Property No
Membership Fee Required No
Listing Terms Cash, Conventional, FHA, VA
Financing Cash,Conventional,FHA,VA
Read Less
Want to know what your home might be worth? Contact us for a FREE valuation!

Our team is ready to help you sell your home for the highest possible price ASAP
GET MORE INFORMATION





