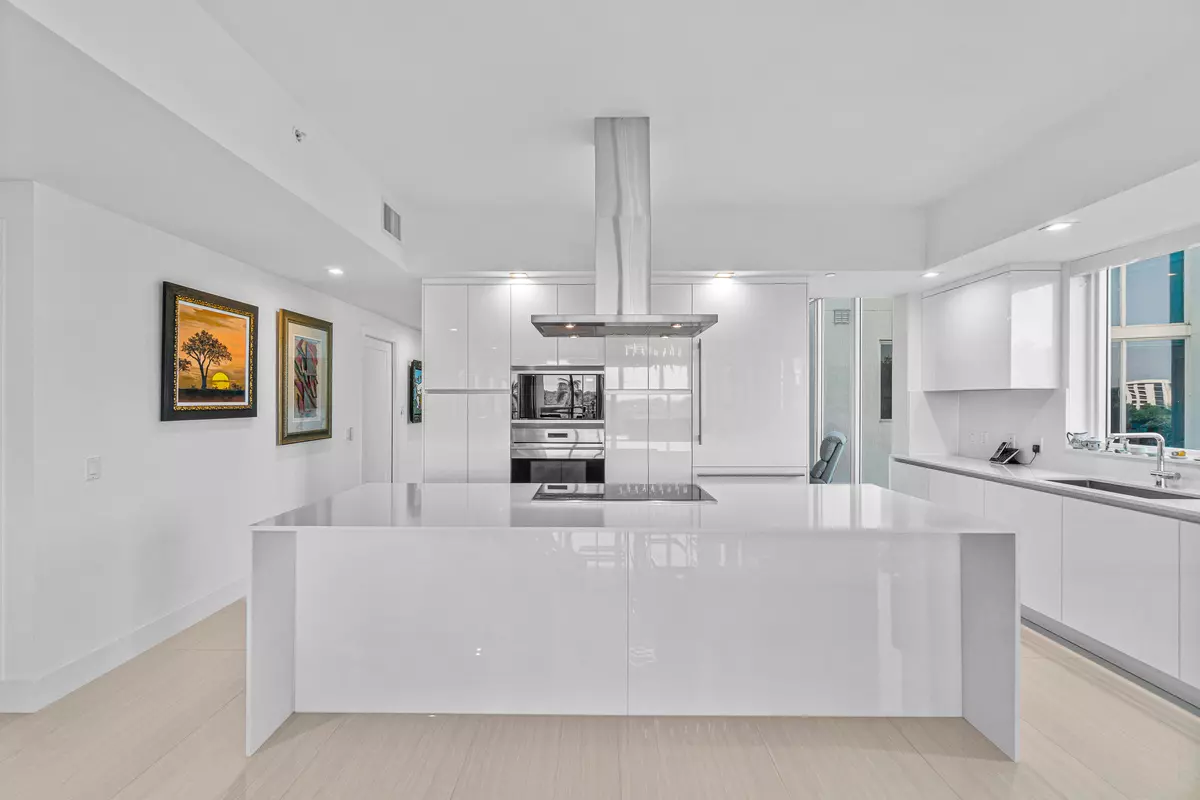Bought with Boca West Realty LLC
$3,075,000
$3,349,000
8.2%For more information regarding the value of a property, please contact us for a free consultation.
20155 Boca West DR C301 Boca Raton, FL 33434
3 Beds
3.1 Baths
2,873 SqFt
Key Details
Sold Price $3,075,000
Property Type Condo
Sub Type Condo/Coop
Listing Status Sold
Purchase Type For Sale
Square Footage 2,873 sqft
Price per Sqft $1,070
Subdivision Akoya / Boca West
MLS Listing ID RX-10887016
Sold Date 09/28/23
Bedrooms 3
Full Baths 3
Half Baths 1
Construction Status Resale
Membership Fee $18,040
HOA Fees $4,003/mo
HOA Y/N Yes
Year Built 2019
Annual Tax Amount $37,803
Tax Year 2022
Property Description
Gorgeous lake, golf and pool views are the backdrop to this pristine condo. Constructed in 2019, this newer, highly sought after building Akoya offers modern amenities and luxury. Private elevator entry leads directly into your residence. The Sapphire II floor plan offers an open concept design effortlessly connecting the living spaces. A gourmet kitchen with quartz countertops, ItalKraft cabinets, Wolf and Subzero appliances, and a large island make it perfect for any chef. The dining and living spaces are adorned with high ceilings and plenty of natural light. The first of two terraces faces west to capture amazing sunsets while enjoying the peaceful setting. Situated on its own, the primary suite is spacious in size, has an oversized walk-in closet, and a modern bathroom with dual --->
Location
State FL
County Palm Beach
Community Boca West
Area 4660
Zoning AR
Rooms
Other Rooms Den/Office, Family, Laundry-Inside, Storage
Master Bath Dual Sinks, Separate Shower, Separate Tub
Interior
Interior Features Built-in Shelves, Closet Cabinets, Elevator, Kitchen Island, Laundry Tub, Roman Tub, Split Bedroom, Walk-in Closet
Heating Central, Electric
Cooling Central, Electric
Flooring Tile
Furnishings Furniture Negotiable
Exterior
Exterior Feature Covered Balcony
Parking Features Assigned, Garage - Attached
Garage Spaces 2.0
Community Features Gated Community
Utilities Available Cable, Electric, Public Sewer, Public Water, Underground
Amenities Available Basketball, Bike - Jog, Cafe/Restaurant, Clubhouse, Fitness Center, Game Room, Golf Course, Lobby, Pickleball, Playground, Pool, Putting Green, Sauna, Spa-Hot Tub, Street Lights, Tennis
Waterfront Description None
View Golf, Lake, Pool
Exposure East
Private Pool No
Building
Lot Description < 1/4 Acre
Story 1.00
Foundation CBS
Unit Floor 3
Construction Status Resale
Others
Pets Allowed Restricted
HOA Fee Include Cable,Common Areas,Common R.E. Tax,Insurance-Bldg,Janitor,Maintenance-Exterior,Manager,Pest Control,Reserve Funds,Security,Sewer,Trash Removal,Water
Senior Community No Hopa
Restrictions Buyer Approval,Interview Required
Security Features Gate - Manned,Security Patrol
Acceptable Financing Cash, Conventional
Horse Property No
Membership Fee Required Yes
Listing Terms Cash, Conventional
Financing Cash,Conventional
Pets Allowed No Aggressive Breeds, Number Limit
Read Less
Want to know what your home might be worth? Contact us for a FREE valuation!

Our team is ready to help you sell your home for the highest possible price ASAP
GET MORE INFORMATION





