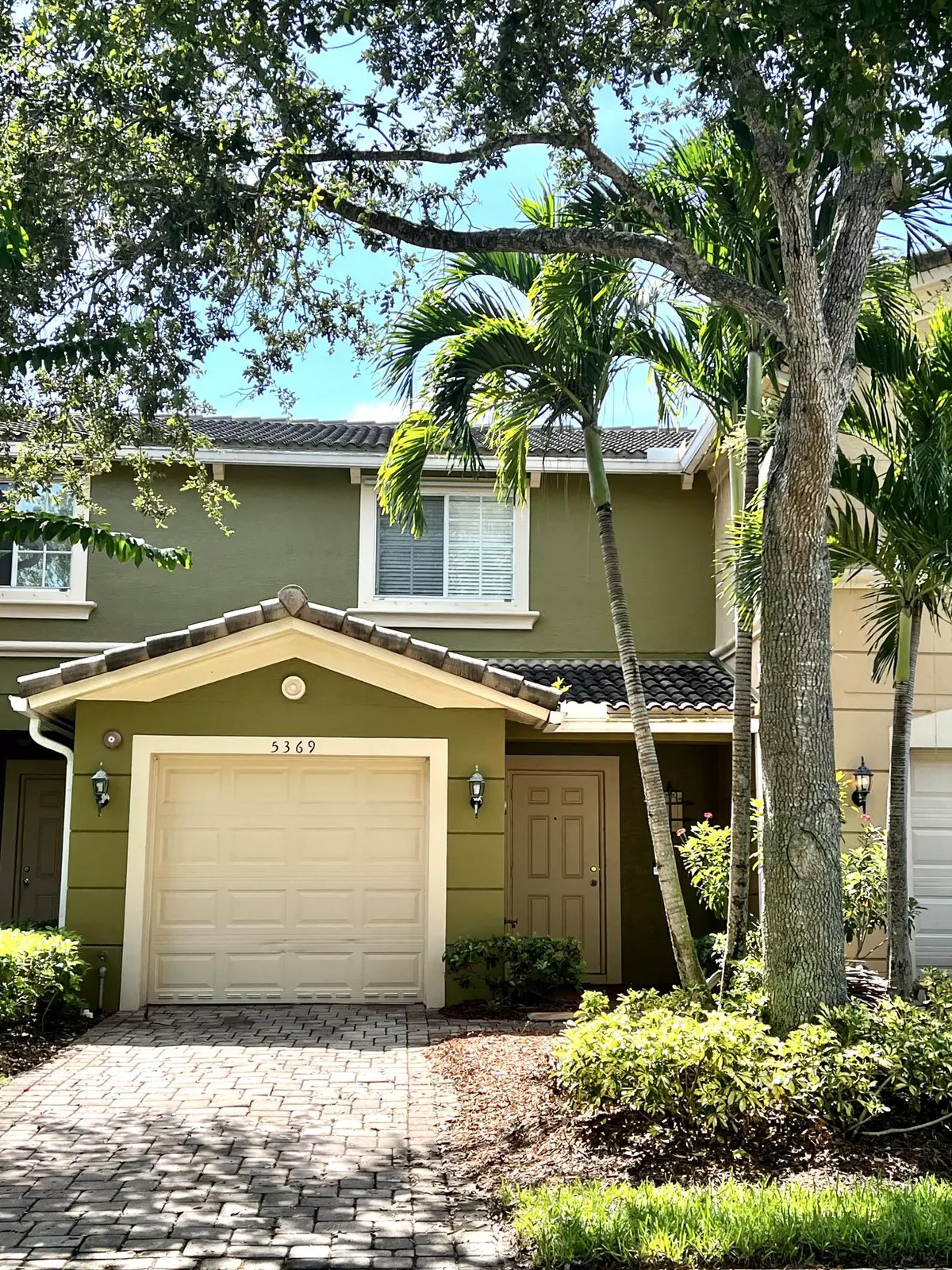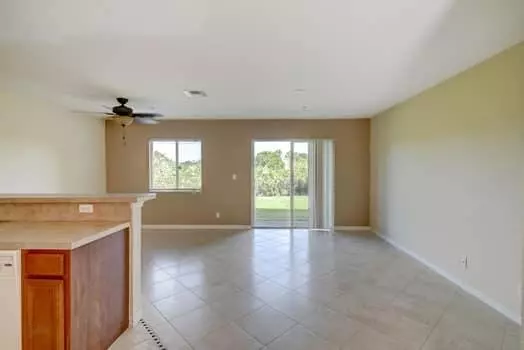Bought with EXP Realty LLC
$287,500
$300,000
4.2%For more information regarding the value of a property, please contact us for a free consultation.
5369 SE Jennings LN Stuart, FL 34997
2 Beds
2.1 Baths
1,296 SqFt
Key Details
Sold Price $287,500
Property Type Townhouse
Sub Type Townhouse
Listing Status Sold
Purchase Type For Sale
Square Footage 1,296 sqft
Price per Sqft $221
Subdivision Martins Crossing Pud
MLS Listing ID RX-10909307
Sold Date 09/29/23
Style < 4 Floors,Townhouse
Bedrooms 2
Full Baths 2
Half Baths 1
Construction Status Resale
HOA Fees $284/mo
HOA Y/N Yes
Year Built 2006
Annual Tax Amount $2,759
Tax Year 2022
Lot Size 2,276 Sqft
Property Description
Welcome to your dream 2-bed, 2.5-bath townhouse (with a garage) in a picturesque neighborhood adorned with lush trees. Experience the perfect blend of modern amenities, stunning design, and a vibrant community that will make you feel right at home.Step inside this charming townhouse to discover a delightful open-concept floor plan that optimizes the generous 1296 square feet of living space. The spacious kitchen boasts gleaming countertops, a raised bar area for extra counter space, and abundant cabinets and a pantry for organized storage.The living area is bathed in natural light, creating a warm and inviting ambiance for relaxation and creating memories with loved ones. Upstairs, two bedrooms each feature full bathrooms and walk in closets, offering comfort and convenience
Location
State FL
County Martin
Area 7 - Stuart - South Of Indian St
Zoning residential
Rooms
Other Rooms Laundry-Inside, Laundry-Util/Closet
Master Bath 2 Master Suites, Mstr Bdrm - Upstairs
Interior
Interior Features Entry Lvl Lvng Area, Pantry
Heating Central
Cooling Central
Flooring Carpet, Ceramic Tile
Furnishings Unfurnished
Exterior
Parking Features Garage - Attached
Garage Spaces 1.0
Community Features Sold As-Is
Utilities Available Cable, Electric, Public Sewer, Public Water
Amenities Available Clubhouse, Fitness Center, Playground, Pool, Sidewalks, Street Lights, Tennis
Waterfront Description None
Present Use Sold As-Is
Exposure Northwest
Private Pool No
Building
Lot Description < 1/4 Acre
Story 2.00
Foundation CBS, Concrete
Construction Status Resale
Others
Pets Allowed Yes
HOA Fee Include Cable,Common Areas,Lawn Care,Pool Service
Senior Community No Hopa
Restrictions Buyer Approval,Interview Required,Lease OK,Tenant Approval
Acceptable Financing Cash, Conventional, FHA, VA
Horse Property No
Membership Fee Required No
Listing Terms Cash, Conventional, FHA, VA
Financing Cash,Conventional,FHA,VA
Read Less
Want to know what your home might be worth? Contact us for a FREE valuation!

Our team is ready to help you sell your home for the highest possible price ASAP
GET MORE INFORMATION





