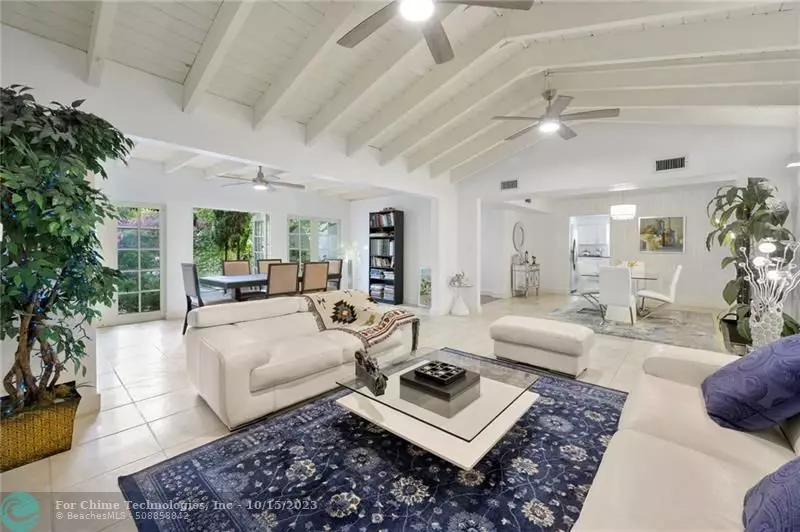$1,000,000
$1,065,000
6.1%For more information regarding the value of a property, please contact us for a free consultation.
18490 SW 83rd Pl Cutler Bay, FL 33157
4 Beds
2 Baths
3,402 SqFt
Key Details
Sold Price $1,000,000
Property Type Single Family Home
Sub Type Single
Listing Status Sold
Purchase Type For Sale
Square Footage 3,402 sqft
Price per Sqft $293
Subdivision Omni Estates 2Nd Addn
MLS Listing ID F10384558
Sold Date 09/08/23
Style Pool Only
Bedrooms 4
Full Baths 2
Construction Status Resale
HOA Y/N No
Year Built 1967
Annual Tax Amount $10,823
Tax Year 2022
Lot Size 0.583 Acres
Property Description
Near Old Cutler Rd. More than 1/2 an acre lot with Spanish Style 2-story pool home on a secluded cut-de-sac. Amazing landscaping that flows into a mystical courtyard with functioning fountain. The character continues inside with beautiful wood beam ceilings, architectural archways, working fireplace. Breathtaking views of your pool & oversized back yard from the kitchen & family room. Exit through multiple French doors to your covered patio. Cabana bathroom access from the pool. Upstairs you will find 4 large bedrooms. The Master Bedroom is oversized with 2 walk-in closets & a screened in balcony overlooking the courtyard. The Master Bathroom has spa like features with a jacuzzi & separate shower. Circular driveway is large enough for 12 cars. Don't miss out on this amazing opportunity.
Location
State FL
County Miami-dade County
Zoning 2100
Rooms
Bedroom Description At Least 1 Bedroom Ground Level,Master Bedroom Upstairs,Sitting Area - Master Bedroom
Other Rooms Family Room, Garage Converted, Maid/In-Law Quarters, Utility Room/Laundry
Dining Room Eat-In Kitchen, Florida/Dining Combination, Formal Dining
Interior
Interior Features First Floor Entry, Closet Cabinetry, Kitchen Island, Fireplace, French Doors, Vaulted Ceilings, Walk-In Closets
Heating Central Heat
Cooling Ceiling Fans, Central Cooling
Flooring Laminate, Tile Floors, Wood Floors
Equipment Dishwasher, Disposal, Dryer, Electric Range, Electric Water Heater, Microwave, Refrigerator, Washer
Furnishings Unfurnished
Exterior
Exterior Feature Courtyard, Exterior Lighting, Fruit Trees, Patio, Screened Balcony, Shed, Storm/Security Shutters
Parking Features Attached
Garage Spaces 2.0
Pool Below Ground Pool
Water Access N
View Garden View, Pool Area View
Roof Type Concrete Roof,Comp Shingle Roof
Private Pool No
Building
Lot Description 1/2 To Less Than 3/4 Acre Lot
Foundation Cbs Construction
Sewer Municipal Sewer
Water Municipal Water
Construction Status Resale
Others
Pets Allowed No
Senior Community No HOPA
Restrictions No Restrictions
Acceptable Financing Cash, Conventional
Membership Fee Required No
Listing Terms Cash, Conventional
Special Listing Condition As Is
Read Less
Want to know what your home might be worth? Contact us for a FREE valuation!

Our team is ready to help you sell your home for the highest possible price ASAP

Bought with Onepath Realty LLC
GET MORE INFORMATION





