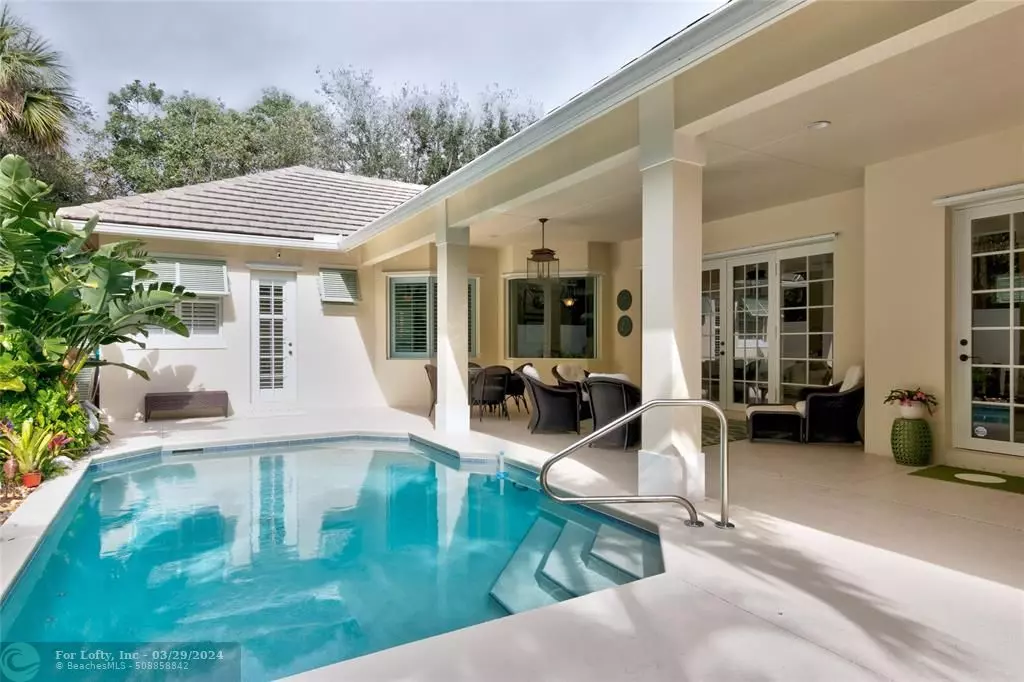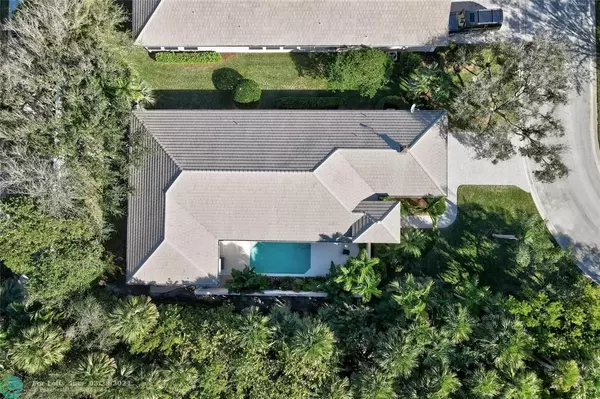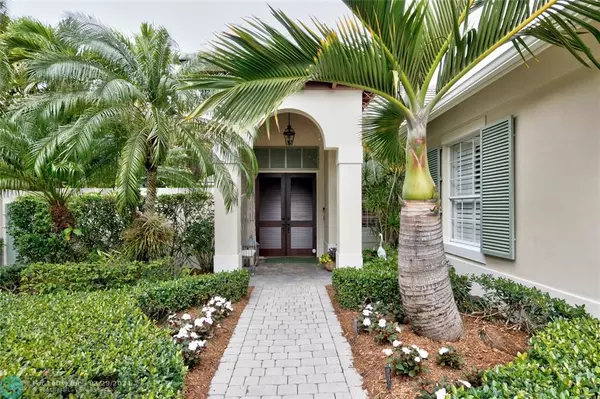$879,000
$925,000
5.0%For more information regarding the value of a property, please contact us for a free consultation.
2134 Autumn Ln Vero Beach, FL 32963
2 Beds
2 Baths
2,004 SqFt
Key Details
Sold Price $879,000
Property Type Single Family Home
Sub Type Single
Listing Status Sold
Purchase Type For Sale
Square Footage 2,004 sqft
Price per Sqft $438
Subdivision Seasons
MLS Listing ID F10419454
Sold Date 03/28/24
Style Pool Only
Bedrooms 2
Full Baths 2
Construction Status Resale
HOA Fees $652/qua
HOA Y/N Yes
Year Built 2004
Annual Tax Amount $8,329
Tax Year 2023
Lot Size 10,454 Sqft
Property Description
BEAUTIFULLY updated 2bedroom + den/office POOL home adjacent to the Historic Jungle Trail. 2018 roof. This Barrier Island home is just 1/2 mile to beach, within the gated community of Seasons which features access to the river/jungle trail, clubhouse, pool & fitness center. Freshly painted inside & out, with a SPARKLY & newly updated kitchen that will make you want to cook! SS appliances & more. The open floor-plan affords you views of the pool & tropical landscaping. LIGHT & BRIGHT-no handyman needed! Enjoy walks along the Indian River Lagoon and watch the otter frolic and the dolphin swim by. Home being sold furnished (very few exclusions) so you can move in & enjoy the season!!
Location
State FL
County Indian River County
Area Ir13
Rooms
Bedroom Description 2 Master Suites,Master Bedroom Ground Level,Sitting Area - Master Bedroom
Other Rooms Den/Library/Office
Dining Room Breakfast Area, Eat-In Kitchen, Family/Dining Combination
Interior
Interior Features First Floor Entry, Foyer Entry, French Doors, Handicap Accessible, Roman Tub, Split Bedroom, Walk-In Closets
Heating Central Heat
Cooling Central Cooling
Flooring Carpeted Floors, Tile Floors
Equipment Automatic Garage Door Opener, Central Vacuum, Dishwasher, Disposal, Dryer, Electric Range, Electric Water Heater, Microwave, Owned Burglar Alarm, Refrigerator, Self Cleaning Oven, Smoke Detector, Wall Oven, Washer
Furnishings Furnished
Exterior
Exterior Feature Courtyard, Fence, High Impact Doors, Patio, Storm/Security Shutters
Parking Features Attached
Garage Spaces 2.0
Pool Below Ground Pool, Equipment Stays, Heated, Private Pool
Community Features Gated Community
Water Access N
View Garden View, Pool Area View, Preserve
Roof Type Concrete Roof
Private Pool No
Building
Lot Description Less Than 1/4 Acre Lot
Foundation Concrete Block Construction
Sewer Municipal Sewer
Water Municipal Water
Construction Status Resale
Others
Pets Allowed Yes
HOA Fee Include 1957
Senior Community No HOPA
Restrictions Ok To Lease,Other Restrictions
Acceptable Financing Cash, Conventional, Exchange, VA
Membership Fee Required No
Listing Terms Cash, Conventional, Exchange, VA
Num of Pet 3
Special Listing Condition As Is
Pets Allowed Number Limit
Read Less
Want to know what your home might be worth? Contact us for a FREE valuation!

Our team is ready to help you sell your home for the highest possible price ASAP

Bought with NON MEMBER MLS
GET MORE INFORMATION





