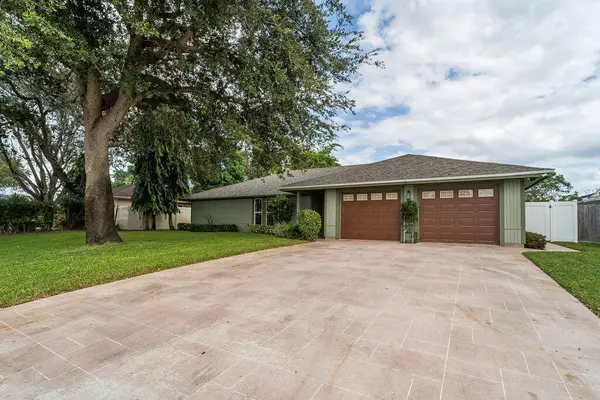Bought with Jenkins Realty Inc.
$780,000
$798,000
2.3%For more information regarding the value of a property, please contact us for a free consultation.
11708 Beech AVE Palm Beach Gardens, FL 33410
3 Beds
3 Baths
2,275 SqFt
Key Details
Sold Price $780,000
Property Type Single Family Home
Sub Type Single Family Detached
Listing Status Sold
Purchase Type For Sale
Square Footage 2,275 sqft
Price per Sqft $342
Subdivision Palm Beach Gardens 4
MLS Listing ID RX-10933048
Sold Date 04/03/24
Style Traditional
Bedrooms 3
Full Baths 3
Construction Status Resale
HOA Y/N No
Year Built 1980
Annual Tax Amount $4,155
Tax Year 2022
Lot Size 10,130 Sqft
Property Description
You must see this lovely, immaculate home in the heart of popular Palm Beach Gardens with no HOA. With a 2022 Roof and Impact windows , this home is ready to go. The gorgeous kitchen with newer soft close cabinets tons of storage, built in pantry, appliance garages, slide out drawers, instant hot faucet, and huge picture window overlooking the back yard waterfall and streams will be a complete joy to cook in. The huge, tiled screened, covered porch boasts an eastern exposure overlooking a magical backyard full of impeccably kept interesting species of plant life thriving around a waterfall and two streams suitable for Koi, edged with new turf, and a garden path. The oversized garage has plenty of room for two cars while still offering a generous workbench and work area
Location
State FL
County Palm Beach
Area 5310
Zoning RL3(ci
Rooms
Other Rooms Attic, Family, Laundry-Inside
Master Bath Mstr Bdrm - Ground
Interior
Interior Features Entry Lvl Lvng Area, French Door, Pantry, Pull Down Stairs, Split Bedroom, Walk-in Closet
Heating Central
Cooling Paddle Fans
Flooring Carpet, Tile
Furnishings Furniture Negotiable
Exterior
Parking Features Driveway, Garage - Attached
Garage Spaces 2.0
Utilities Available Cable, Electric, Gas Natural, Public Water
Amenities Available None
Waterfront Description None
Roof Type Comp Shingle
Exposure West
Private Pool No
Building
Lot Description < 1/4 Acre
Story 1.00
Foundation Frame
Construction Status Resale
Others
Pets Allowed Yes
Senior Community No Hopa
Restrictions None
Security Features Burglar Alarm
Acceptable Financing Cash, Conventional, FHA, VA
Horse Property No
Membership Fee Required No
Listing Terms Cash, Conventional, FHA, VA
Financing Cash,Conventional,FHA,VA
Read Less
Want to know what your home might be worth? Contact us for a FREE valuation!

Our team is ready to help you sell your home for the highest possible price ASAP
GET MORE INFORMATION





