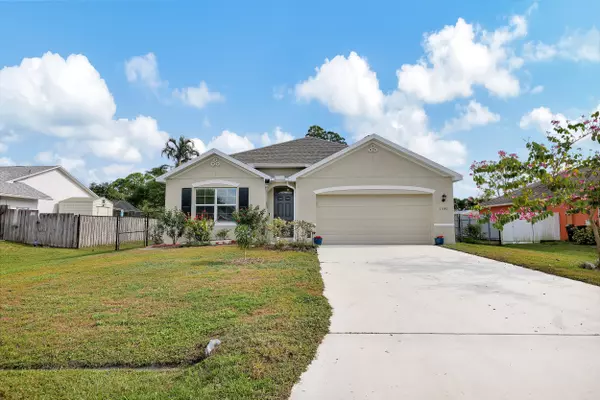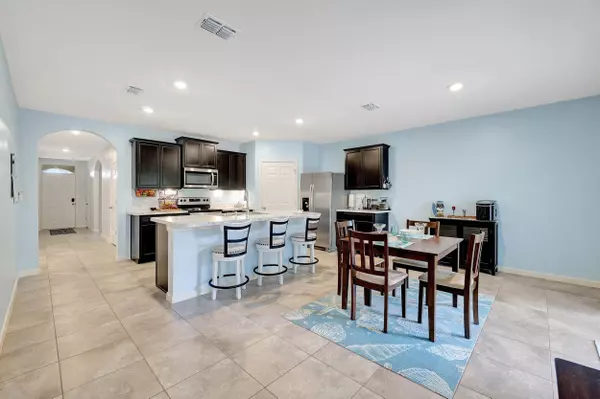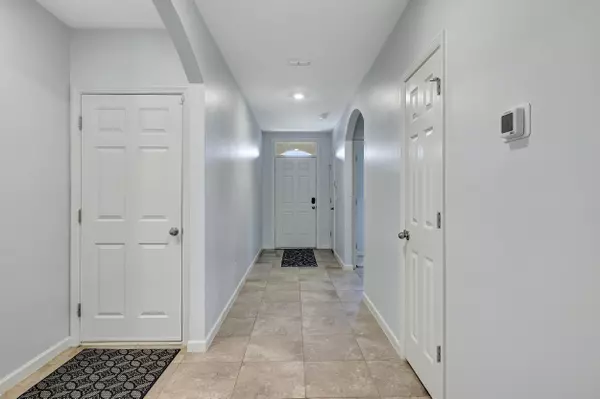Bought with The Luxury Home Team of Florida
$416,500
$415,000
0.4%For more information regarding the value of a property, please contact us for a free consultation.
1541 SW Avens ST Port Saint Lucie, FL 34983
4 Beds
2 Baths
1,827 SqFt
Key Details
Sold Price $416,500
Property Type Single Family Home
Sub Type Single Family Detached
Listing Status Sold
Purchase Type For Sale
Square Footage 1,827 sqft
Price per Sqft $227
Subdivision Port St Lucie Section 4
MLS Listing ID RX-10946417
Sold Date 04/22/24
Style Traditional
Bedrooms 4
Full Baths 2
Construction Status Resale
HOA Y/N No
Year Built 2021
Annual Tax Amount $7,137
Tax Year 2023
Lot Size 10,000 Sqft
Property Description
NO H.O.A. community! This home has been loved by the current owners. Light and airy interior with large living room and dining area, stainless appliances, along w/island breakfast area. Split bedroom plan provides a private owner suite w/walk-in closet that can easily be customized. along with a linen closet for all your bathrooms needs! Need more closet space? As you enter you have 2 closets storage spaces for jackets, outside clothes, linens, guests clothing purses etc. Kitchen features a huge private door pantry. Privately fenced in well-manicured mini vegetation farm in the back yard, that include citrus trees, banana trees. After gardening or long day at work enjoy the relaxing heated hot tub which lights up at night to add to the ambiance of the home.
Location
State FL
County St. Lucie
Area 7270
Zoning RS-2PS
Rooms
Other Rooms Den/Office
Master Bath Dual Sinks
Interior
Interior Features Kitchen Island, Pantry, Split Bedroom
Heating Central, Electric
Cooling Ceiling Fan, Central
Flooring Carpet, Ceramic Tile
Furnishings Unfurnished
Exterior
Exterior Feature Covered Patio, Fruit Tree(s), Shutters
Parking Features Driveway, Garage - Attached
Garage Spaces 2.0
Pool Spa
Utilities Available Cable, Public Sewer, Public Water
Amenities Available None
Waterfront Description None
View Garden
Roof Type Comp Shingle
Exposure West
Private Pool No
Building
Lot Description < 1/4 Acre, Paved Road, Public Road
Story 1.00
Foundation CBS
Construction Status Resale
Others
Pets Allowed Yes
HOA Fee Include Other
Senior Community No Hopa
Restrictions None
Acceptable Financing Cash, Conventional, FHA
Horse Property No
Membership Fee Required No
Listing Terms Cash, Conventional, FHA
Financing Cash,Conventional,FHA
Pets Allowed No Restrictions
Read Less
Want to know what your home might be worth? Contact us for a FREE valuation!

Our team is ready to help you sell your home for the highest possible price ASAP
GET MORE INFORMATION





