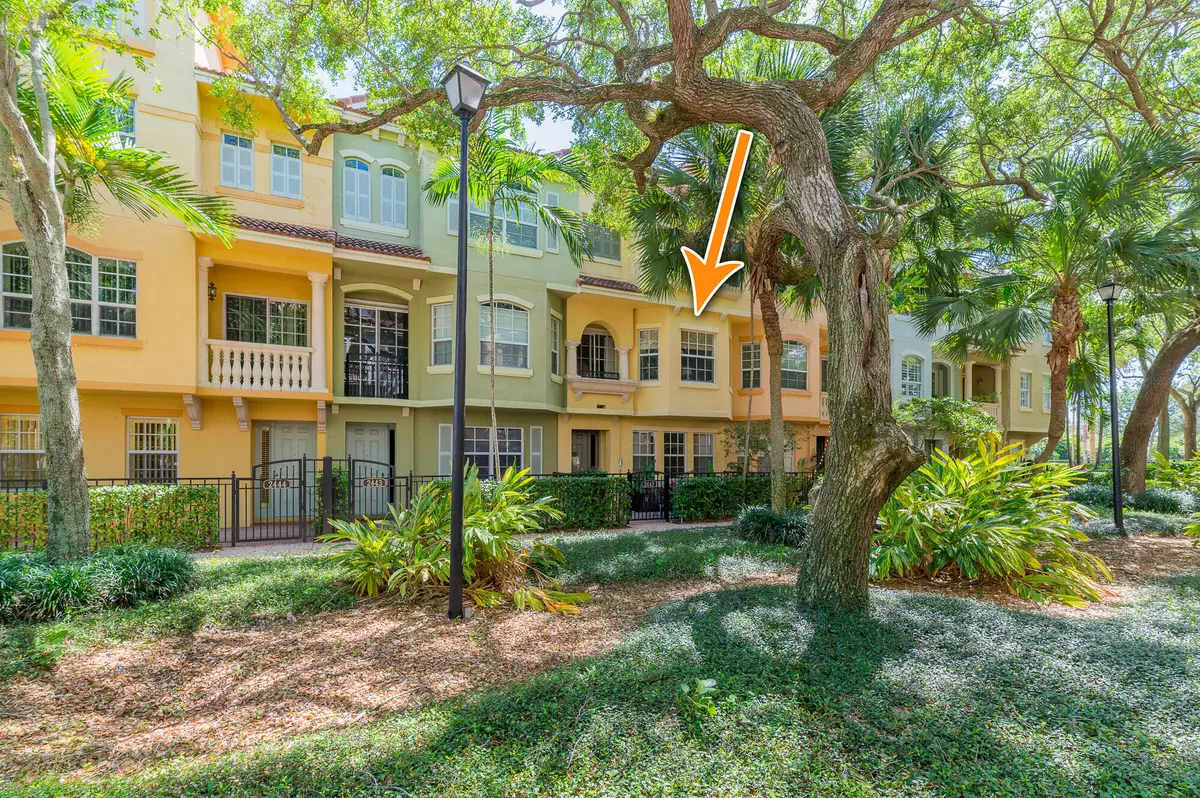Bought with Serhant
$572,500
$585,000
2.1%For more information regarding the value of a property, please contact us for a free consultation.
2442 San Pietro CIR Palm Beach Gardens, FL 33410
2 Beds
3.1 Baths
2,096 SqFt
Key Details
Sold Price $572,500
Property Type Townhouse
Sub Type Townhouse
Listing Status Sold
Purchase Type For Sale
Square Footage 2,096 sqft
Price per Sqft $273
Subdivision Harbour Oaks
MLS Listing ID RX-10971194
Sold Date 05/23/24
Style < 4 Floors,Mediterranean
Bedrooms 2
Full Baths 3
Half Baths 1
Construction Status Resale
HOA Fees $443/mo
HOA Y/N Yes
Year Built 2006
Annual Tax Amount $7,586
Tax Year 2023
Lot Size 1,141 Sqft
Property Description
Welcome to the epitome of luxury living in the prestigious Harbour Oaks community! If Harbour Oaks had a model 3 story townhome, this would be it! Situated on one of the ''pocket parks'' and on the direct path to the luxurious community center, this unit's location is nothing short of Mediterranean style perfection. Step inside to discover a versatile lower level featuring a den with a full bath, offering endless possibilities such as transforming into a third bedroom, a home office, or a seamless combination of both. The attached two-car garage adds convenience and security to your daily living experience. Ascend to the main living area and immerse yourself in the tranquil coastal ambiance, highlighted by breathtaking views of the serene lake and picturesque pond visible through the
Location
State FL
County Palm Beach
Area 5230
Zoning PCD(ci
Rooms
Other Rooms Den/Office, Laundry-Inside, Storage
Master Bath Dual Sinks, Separate Tub
Interior
Interior Features Pantry, Upstairs Living Area, Walk-in Closet
Heating Central
Cooling Ceiling Fan, Central
Flooring Carpet, Tile
Furnishings Unfurnished
Exterior
Exterior Feature Deck, Open Porch
Parking Features 2+ Spaces, Garage - Attached
Garage Spaces 2.0
Community Features Gated Community
Utilities Available Public Sewer, Public Water
Amenities Available Bike - Jog, Clubhouse, Fitness Center, Playground, Pool, Spa-Hot Tub, Street Lights
Waterfront Description None
View Clubhouse, Garden, Pond
Exposure West
Private Pool No
Building
Lot Description < 1/4 Acre
Story 3.00
Unit Features Multi-Level
Foundation CBS
Construction Status Resale
Schools
Elementary Schools Dwight D. Eisenhower Elementary School
Middle Schools Howell L. Watkins Middle School
High Schools William T. Dwyer High School
Others
Pets Allowed Yes
HOA Fee Include Cable,Common Areas,Pest Control,Pool Service,Recrtnal Facility,Security,Sewer,Water
Senior Community No Hopa
Restrictions Lease OK
Security Features Gate - Unmanned
Acceptable Financing Cash, Conventional, FHA, VA
Horse Property No
Membership Fee Required No
Listing Terms Cash, Conventional, FHA, VA
Financing Cash,Conventional,FHA,VA
Pets Allowed Number Limit
Read Less
Want to know what your home might be worth? Contact us for a FREE valuation!

Our team is ready to help you sell your home for the highest possible price ASAP
GET MORE INFORMATION





