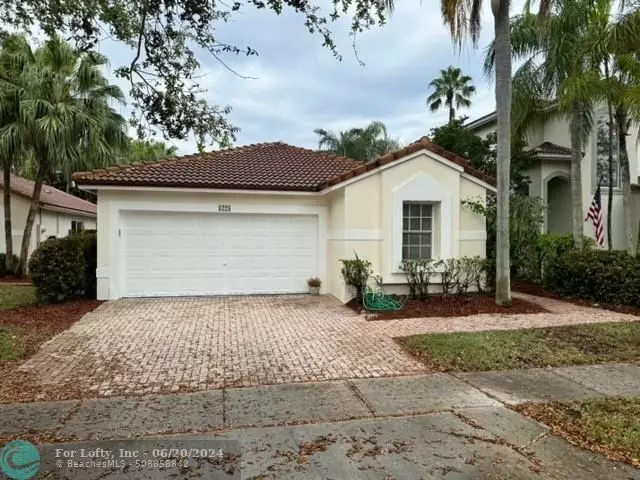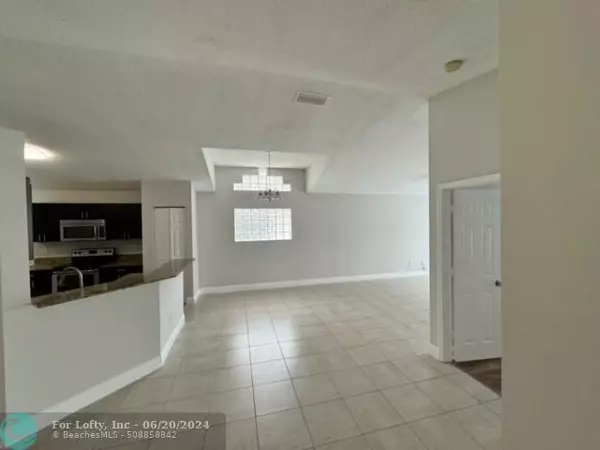$648,000
$648,000
For more information regarding the value of a property, please contact us for a free consultation.
1228 NW 170th Ave Pembroke Pines, FL 33028
3 Beds
2 Baths
1,633 SqFt
Key Details
Sold Price $648,000
Property Type Single Family Home
Sub Type Single
Listing Status Sold
Purchase Type For Sale
Square Footage 1,633 sqft
Price per Sqft $396
Subdivision Lakes Of Western Pines Re
MLS Listing ID F10427642
Sold Date 06/18/24
Style Pool Only
Bedrooms 3
Full Baths 2
Construction Status Resale
HOA Fees $391/mo
HOA Y/N Yes
Year Built 1995
Annual Tax Amount $8,198
Tax Year 2023
Lot Size 4,945 Sqft
Property Description
Welcome to this stunning 3 bedroom, 2 bathroom pool home nestled in the highly sought-after Pembroke Isles community! With a spacious 2-car garage, this property has it all. Step inside to discover a bright and airy interior, perfect for entertaining. Roof is less then 8 years old, Kitchen cabinets and both vanities have been updated. The beautiful pool/spa is the perfect spot to relax and unwind after a long day. This gated community offers Health and wellness center, tennis and volleyball courts, kids playground, state of the arts club house with great amenities. Located in a top-rated school district and close to shopping, dining, and entertainment options. Don't miss out on this incredible dream home!
Location
State FL
County Broward County
Area Hollywood Central West (3980;3180)
Zoning PUD
Rooms
Bedroom Description None
Other Rooms Great Room
Dining Room Eat-In Kitchen, Family/Dining Combination
Interior
Interior Features First Floor Entry, Roman Tub, Split Bedroom, Vaulted Ceilings, Walk-In Closets
Heating Central Heat, Electric Heat
Cooling Ceiling Fans, Central Cooling, Electric Cooling
Flooring Ceramic Floor, Vinyl Floors
Equipment Automatic Garage Door Opener, Dishwasher, Disposal, Dryer, Electric Range, Microwave, Refrigerator, Smoke Detector, Washer
Exterior
Exterior Feature Other
Parking Features Attached
Garage Spaces 2.0
Pool Below Ground Pool
Community Features Gated Community
Water Access N
View Pool Area View
Roof Type Curved/S-Tile Roof
Private Pool No
Building
Lot Description Less Than 1/4 Acre Lot
Foundation Cbs Construction
Sewer Municipal Sewer
Water Municipal Water
Construction Status Resale
Others
Pets Allowed Yes
HOA Fee Include 391
Senior Community No HOPA
Restrictions Ok To Lease
Acceptable Financing Cash, Conventional, FHA, VA
Membership Fee Required No
Listing Terms Cash, Conventional, FHA, VA
Special Listing Condition As Is
Pets Allowed No Restrictions
Read Less
Want to know what your home might be worth? Contact us for a FREE valuation!

Our team is ready to help you sell your home for the highest possible price ASAP

Bought with Realty One Group Evolution
GET MORE INFORMATION





