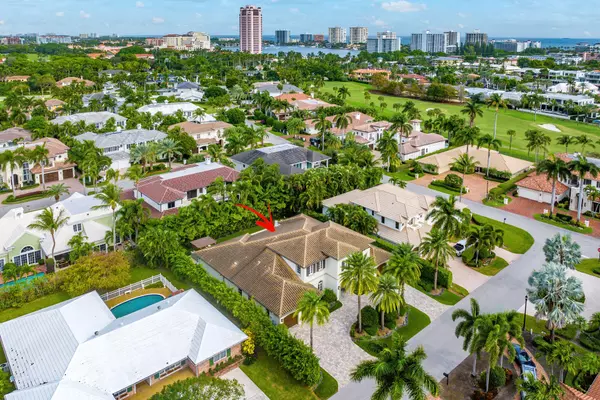Bought with Royal Palm Properties LLC
$5,115,300
$5,800,000
11.8%For more information regarding the value of a property, please contact us for a free consultation.
293 Princess Palm RD Boca Raton, FL 33432
4 Beds
4.1 Baths
4,955 SqFt
Key Details
Sold Price $5,115,300
Property Type Single Family Home
Sub Type Single Family Detached
Listing Status Sold
Purchase Type For Sale
Square Footage 4,955 sqft
Price per Sqft $1,032
Subdivision Royal Palm Yacht & Country Club
MLS Listing ID RX-10943958
Sold Date 07/02/24
Style < 4 Floors
Bedrooms 4
Full Baths 4
Half Baths 1
Construction Status Resale
HOA Fees $298/mo
HOA Y/N Yes
Year Built 2011
Annual Tax Amount $61,678
Tax Year 2023
Lot Size 0.287 Acres
Property Description
Located on a tranquil interior street in Royal Palm Yacht & CC, this extraordinary traditional estate, crafted by the renowned builder Muir-Yeonas Homes in 2011, defines the essence of luxury country club living. Exceptional in design and construction quality, this residence boasts a floor plan featuring 4 spacious bedroom suites, a sophisticated study with built-ins, a versatile flex room or potential 5th bedroom, and a 3-car garage. Meticulously curated Palm Beach interiors by acclaimed designer Eve Beres showcase high-quality custom window treatments and trim, including woven blinds, Bermuda shutters, solid wood millwork, custom built-ins, and exquisite architectural details. The home's premium black walnut floors create a unified and welcoming space.
Location
State FL
County Palm Beach
Area 4190
Zoning R1A(ci
Rooms
Other Rooms Den/Office, Family, Laundry-Inside
Master Bath Dual Sinks, Mstr Bdrm - Ground, Separate Shower
Interior
Interior Features Built-in Shelves, Fireplace(s), Foyer, Pantry, Split Bedroom, Upstairs Living Area, Volume Ceiling, Walk-in Closet
Heating Central, Electric
Cooling Central, Electric
Flooring Wood Floor
Furnishings Unfurnished
Exterior
Exterior Feature Auto Sprinkler, Built-in Grill, Covered Patio, Open Patio, Summer Kitchen
Parking Features 2+ Spaces, Garage - Attached
Garage Spaces 3.0
Pool Inground
Utilities Available Gas Natural, Public Sewer, Public Water
Amenities Available None
Waterfront Description None
View Garden, Pool
Exposure South
Private Pool Yes
Building
Lot Description 1/4 to 1/2 Acre, East of US-1, Interior Lot
Story 2.00
Foundation CBS
Construction Status Resale
Others
Pets Allowed Yes
HOA Fee Include Common Areas
Senior Community No Hopa
Restrictions Buyer Approval,Interview Required,Lease OK w/Restrict,No Corporate Buyers
Security Features Security Patrol
Acceptable Financing Cash, Conventional
Horse Property No
Membership Fee Required No
Listing Terms Cash, Conventional
Financing Cash,Conventional
Read Less
Want to know what your home might be worth? Contact us for a FREE valuation!

Our team is ready to help you sell your home for the highest possible price ASAP
GET MORE INFORMATION



