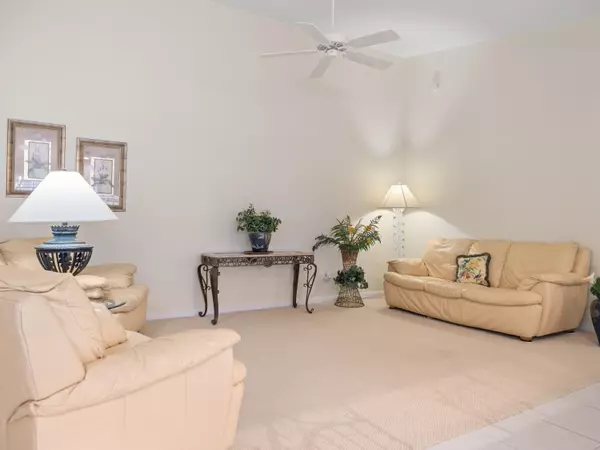Bought with KW Reserve
$395,000
$409,900
3.6%For more information regarding the value of a property, please contact us for a free consultation.
787 SW Balmoral TRCE Stuart, FL 34997
2 Beds
2 Baths
1,528 SqFt
Key Details
Sold Price $395,000
Property Type Single Family Home
Sub Type Villa
Listing Status Sold
Purchase Type For Sale
Square Footage 1,528 sqft
Price per Sqft $258
Subdivision Florida Club
MLS Listing ID RX-10954775
Sold Date 07/23/24
Style Villa
Bedrooms 2
Full Baths 2
Construction Status Resale
HOA Fees $324/mo
HOA Y/N Yes
Year Built 2000
Annual Tax Amount $2,695
Tax Year 2023
Lot Size 4,874 Sqft
Property Description
**Price Reduced** This stunning 2-BR, 2-BA villa invites you to experience the Florida lifestyle! Step into a world of tranquility as you explore the inviting patio adorned with upgraded travertine and a screened enclosure, offering unparalleled views of the lush preserve and the manicured greens of the adjacent golf course. This meticulously designed Divosta Capri Model boasts a seamless fusion of comfort and style. Bathed in natural light, the home exudes a warm and welcoming ambiance that sets the stage for creating lasting memories with your loved ones. The spacious living areas provide an ideal backdrop for both intimate gatherings and entertaining friends. For the golf enthusiast, the option of golf memberships is available but not required. Close to shopping, beaches and highways.
Location
State FL
County Martin
Area 12 - Stuart - Southwest
Zoning R
Rooms
Other Rooms Attic, Laundry-Util/Closet
Master Bath Mstr Bdrm - Ground
Interior
Interior Features Built-in Shelves, Closet Cabinets, Laundry Tub, Pantry, Split Bedroom, Walk-in Closet
Heating Central
Cooling Central, Electric
Flooring Carpet, Ceramic Tile
Furnishings Partially Furnished
Exterior
Exterior Feature Covered Patio, Screened Patio
Parking Features Garage - Attached
Garage Spaces 2.0
Community Features Gated Community
Utilities Available Cable
Amenities Available Cafe/Restaurant, Clubhouse, Internet Included, Pickleball, Pool, Tennis
Waterfront Description None
View Golf, Preserve
Roof Type Barrel
Exposure South
Private Pool No
Building
Lot Description < 1/4 Acre
Story 1.00
Unit Features On Golf Course
Foundation CBS
Construction Status Resale
Schools
Elementary Schools Crystal Lake Elementary School
Middle Schools Dr. David L. Anderson Middle School
High Schools South Fork High School
Others
Pets Allowed Yes
HOA Fee Include Cable,Common Areas,Lawn Care,Management Fees,Manager,Recrtnal Facility,Security
Senior Community No Hopa
Restrictions Commercial Vehicles Prohibited,Lease OK w/Restrict
Security Features Gate - Unmanned
Acceptable Financing Cash, Conventional, FHA, VA
Horse Property No
Membership Fee Required No
Listing Terms Cash, Conventional, FHA, VA
Financing Cash,Conventional,FHA,VA
Pets Allowed Number Limit
Read Less
Want to know what your home might be worth? Contact us for a FREE valuation!

Our team is ready to help you sell your home for the highest possible price ASAP
GET MORE INFORMATION





