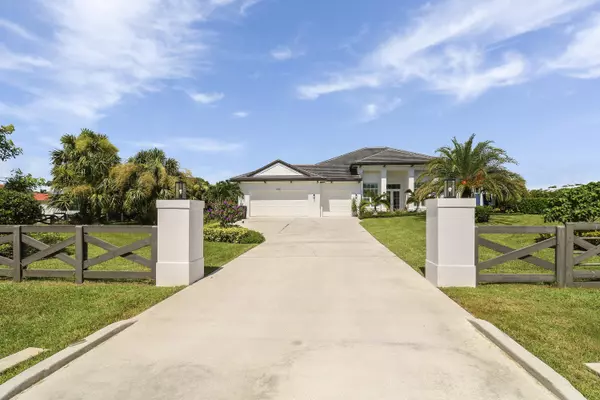Bought with Dale Sorensen Real Estate Inc.
$1,950,000
$1,950,000
For more information regarding the value of a property, please contact us for a free consultation.
16551 N 76th TRL Palm Beach Gardens, FL 33418
4 Beds
4.1 Baths
3,028 SqFt
Key Details
Sold Price $1,950,000
Property Type Single Family Home
Sub Type Single Family Detached
Listing Status Sold
Purchase Type For Sale
Square Footage 3,028 sqft
Price per Sqft $643
Subdivision Palm Beach Country Estates
MLS Listing ID RX-11008542
Sold Date 09/16/24
Style Other Arch,Ranch
Bedrooms 4
Full Baths 4
Half Baths 1
Construction Status Resale
HOA Y/N No
Year Built 2019
Annual Tax Amount $13,796
Tax Year 2023
Lot Size 1.150 Acres
Property Description
This breathtaking estate home located in Palm Beach Country Estates offers an unparalleled blend of luxury and comfort, featuring 4 spacious bedrooms, 4.5 elegantly appointed bathrooms, an office/den, and a 3 car-garage. Nestled on a sprawling acre of land, this residence boasts a resort-like pool that promises endless days of relaxation and entertainment. As you step inside, you are greeted by a grand open-concept floor plan that seamlessly connects the dining and family rooms, perfect for both intimate and large gatherings. The beautifully designed kitchen features Viking appliances, a large quartz island with countertop seating and is adjacent to the elegant living room adorned with built-in bookcases and cozy fireplace.
Location
State FL
County Palm Beach
Community Palm Beach Country Estates
Area 5330
Zoning AR
Rooms
Other Rooms Den/Office, Family, Florida, Great, Laundry-Inside, Laundry-Util/Closet
Master Bath Dual Sinks, Mstr Bdrm - Ground, Separate Shower, Separate Tub
Interior
Interior Features Custom Mirror, Decorative Fireplace, Foyer, French Door, Laundry Tub, Pantry, Roman Tub, Split Bedroom, Volume Ceiling, Walk-in Closet
Heating Central
Cooling Central
Flooring Other, Tile
Furnishings Unfurnished
Exterior
Exterior Feature Auto Sprinkler, Covered Patio, Custom Lighting, Summer Kitchen, Zoned Sprinkler
Parking Features Driveway, Garage - Attached
Garage Spaces 3.0
Pool Concrete, Heated, Inground, Salt Chlorination
Community Features Sold As-Is
Utilities Available Cable, Electric, Gas Bottle, Public Water, Septic
Amenities Available Bike - Jog, Pickleball, Playground
Waterfront Description None
View Pool
Roof Type Flat Tile
Present Use Sold As-Is
Exposure Northeast
Private Pool Yes
Building
Lot Description 1 to < 2 Acres, Public Road
Story 1.00
Foundation CBS, Concrete
Construction Status Resale
Schools
Elementary Schools Marsh Pointe Elementary
Middle Schools Independence Middle School
High Schools William T. Dwyer High School
Others
Pets Allowed Yes
Senior Community No Hopa
Restrictions None
Security Features Burglar Alarm
Acceptable Financing Cash, Conventional
Horse Property No
Membership Fee Required No
Listing Terms Cash, Conventional
Financing Cash,Conventional
Pets Allowed No Restrictions
Read Less
Want to know what your home might be worth? Contact us for a FREE valuation!

Our team is ready to help you sell your home for the highest possible price ASAP
GET MORE INFORMATION





