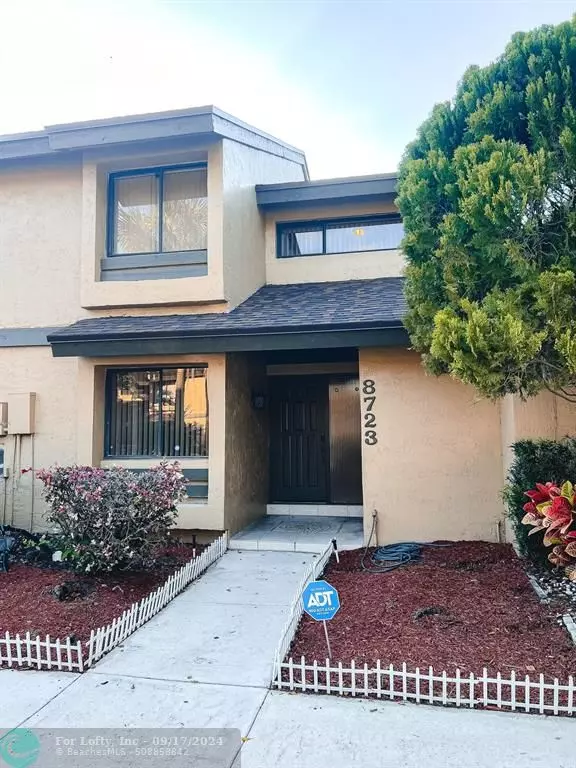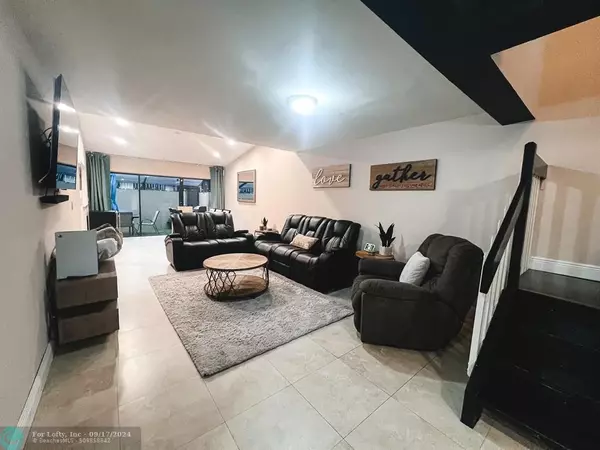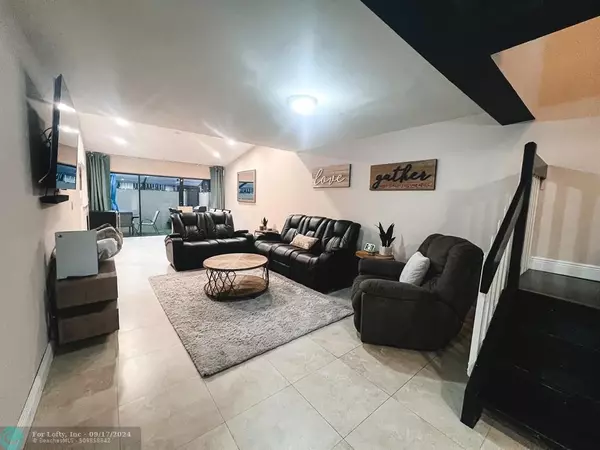$435,000
$460,000
5.4%For more information regarding the value of a property, please contact us for a free consultation.
8723 Cleary Blvd #8723 Plantation, FL 33324
3 Beds
2.5 Baths
1,675 SqFt
Key Details
Sold Price $435,000
Property Type Townhouse
Sub Type Townhouse
Listing Status Sold
Purchase Type For Sale
Square Footage 1,675 sqft
Price per Sqft $259
Subdivision Gingerwood
MLS Listing ID F10442616
Sold Date 09/16/24
Style Townhouse Fee Simple
Bedrooms 3
Full Baths 2
Half Baths 1
Construction Status Resale
HOA Fees $237/mo
HOA Y/N Yes
Year Built 1986
Annual Tax Amount $4,284
Tax Year 2023
Property Description
Price Reduced!!! Seller Motivated. Amazing opportunity to own a magnificent home in the heart of Plantation. This Bright and Spacious Townhome is located in the highly desired Gingerwood Place Townhome Community conveniently located near shops, restaurants, and Central Park. The screened-in patio is ideal for barbecue or entertaining and the community pool is perfect for water fun! When you are ready to relax indoors and enjoy a warm meal step inside the lovely kitchen with updated appliances featuring granite countertops, a double oven, and a glass cooktop. The layout of this home is amazing featuring a ground-floor bedroom and bathroom and an upstairs master and bedroom. Pride of ownership shines throughout this home. It is lovely the minute you enter. Feels like home.
Location
State FL
County Broward County
Area Plantation (3680-3690;3760-3770;3860-3870)
Building/Complex Name Gingerwood
Rooms
Bedroom Description At Least 1 Bedroom Ground Level,Master Bedroom Upstairs
Interior
Interior Features First Floor Entry
Heating Central Heat, Electric Heat
Cooling Ceiling Fans, Central Cooling, Electric Cooling
Flooring Tile Floors
Equipment Dishwasher, Disposal, Dryer, Electric Range, Electric Water Heater, Microwave, Refrigerator, Smoke Detector, Washer
Exterior
Exterior Feature Privacy Wall, Screened Porch
Amenities Available Pool, Tennis
Water Access N
Private Pool No
Building
Unit Features Other View
Foundation Concrete Block With Brick
Unit Floor 1
Construction Status Resale
Others
Pets Allowed Yes
HOA Fee Include 237
Senior Community No HOPA
Restrictions Other Restrictions
Security Features Other Security
Acceptable Financing Cash, Conventional, FHA-Va Approved
Membership Fee Required No
Listing Terms Cash, Conventional, FHA-Va Approved
Pets Allowed No Aggressive Breeds
Read Less
Want to know what your home might be worth? Contact us for a FREE valuation!

Our team is ready to help you sell your home for the highest possible price ASAP

Bought with RE/MAX Consultants Realty 1
GET MORE INFORMATION





