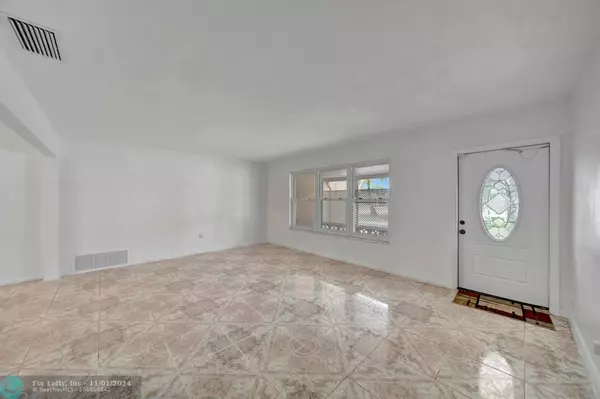$560,000
$595,000
5.9%For more information regarding the value of a property, please contact us for a free consultation.
9430 Johnson St Pembroke Pines, FL 33024
3 Beds
2 Baths
1,578 SqFt
Key Details
Sold Price $560,000
Property Type Single Family Home
Sub Type Single
Listing Status Sold
Purchase Type For Sale
Square Footage 1,578 sqft
Price per Sqft $354
Subdivision Pasadena Lakes South 75-4
MLS Listing ID F10435887
Sold Date 11/01/24
Style No Pool/No Water
Bedrooms 3
Full Baths 2
Construction Status Resale
HOA Y/N No
Year Built 1973
Annual Tax Amount $3,627
Tax Year 2023
Lot Size 7,583 Sqft
Property Description
Beautiful 3 /2 house in the desirable community of Pasadena Lakes. This house features a beautiful formal living room, dining room, den, and screened patio for family gatherings and entertainment. This house has a big backyard with mature fruit trees, and plenty of space for barbeque. The roof and A/C were replaced in 2023, and the water heater around 2020. The house has hurricane impact windows and doors, in addition to hurricane shutters, offering the new homeowner insurance saving. The house has solar panels with an average light bill of $50 per month. This is a family friendly community located close to great schools, shopping, parks, and house of worship. NO HOA
PROPERTY IS ELIGIBLE FOR 1ST TIME HOME BUYER PROGRAM UP TO $10,000 TOWARDS DOWN PAYMENT AND CLOSNG COST.
Location
State FL
County Broward County
Area Hollywood Central West (3980;3180)
Zoning R-1C
Rooms
Bedroom Description Master Bedroom Ground Level
Other Rooms Den/Library/Office, Florida Room, Utility/Laundry In Garage
Interior
Interior Features First Floor Entry
Heating Central Heat
Cooling Central Cooling
Flooring Laminate, Terrazzo Floors, Tile Floors
Equipment Automatic Garage Door Opener, Dishwasher, Dryer, Gas Water Heater, Refrigerator, Self Cleaning Oven, Smoke Detector, Washer
Exterior
Exterior Feature Fence, Fruit Trees, High Impact Doors, Patio, Solar Panels
Parking Features Attached
Garage Spaces 1.0
Water Access N
View Garden View
Roof Type Comp Shingle Roof
Private Pool No
Building
Lot Description Less Than 1/4 Acre Lot
Foundation Cbs Construction
Sewer Municipal Sewer
Water Municipal Water, Well Water
Construction Status Resale
Others
Pets Allowed Yes
Senior Community No HOPA
Restrictions No Restrictions
Acceptable Financing Cash, Conventional, FHA, VA
Membership Fee Required No
Listing Terms Cash, Conventional, FHA, VA
Pets Allowed No Restrictions
Read Less
Want to know what your home might be worth? Contact us for a FREE valuation!

Our team is ready to help you sell your home for the highest possible price ASAP

Bought with Diamond Realty Team LLC
GET MORE INFORMATION





