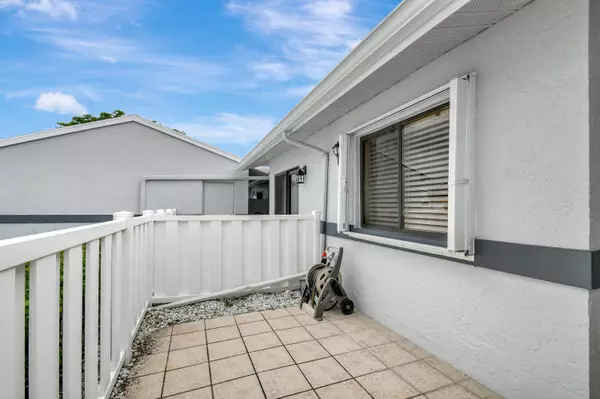Bought with KW Innovations
$229,000
$229,000
For more information regarding the value of a property, please contact us for a free consultation.
2641 W Gately DR 1603 West Palm Beach, FL 33415
2 Beds
2 Baths
1,127 SqFt
Key Details
Sold Price $229,000
Property Type Single Family Home
Sub Type Villa
Listing Status Sold
Purchase Type For Sale
Square Footage 1,127 sqft
Price per Sqft $203
Subdivision Arbours Of The Palm Beaches Condo
MLS Listing ID RX-11015220
Sold Date 12/03/24
Style Villa
Bedrooms 2
Full Baths 2
Construction Status Resale
HOA Fees $532/mo
HOA Y/N Yes
Year Built 1990
Annual Tax Amount $741
Tax Year 2024
Property Description
Nicely kept villa with mostly new appliances, 2024. Primary bath has been completely redone with Granite vanity top and dual sinks. This villa has a garage (with 2nd frig), and side door entrance to the front fenced patio. Insulated windows sustain up to 75 miles MPH. The back patio windows are protected with heavy-duty materials that permit the room to be used as an office, spare room, since vents provide air conditioning to that area. This area is right off the great room. Accordion hurricane shutters were installed within the last three years and are easy to use because they open and close with a key. Roof was installed in 2018 and is in very good condition and is looked after by the homeowner's association. Washer and dryer are housed in a comfortable ample sized laundry room.
Location
State FL
County Palm Beach
Area 5720
Zoning RH
Rooms
Other Rooms Great, Laundry-Util/Closet
Master Bath Dual Sinks, Separate Shower
Interior
Interior Features Ctdrl/Vault Ceilings, Pantry, Split Bedroom, Walk-in Closet
Heating Central, Electric
Cooling Central, Electric
Flooring Ceramic Tile, Laminate
Furnishings Unfurnished
Exterior
Exterior Feature Open Patio
Parking Features Assigned, Garage - Detached, Guest
Garage Spaces 1.0
Community Features Deed Restrictions, Sold As-Is
Utilities Available Cable, Electric, Public Sewer, Public Water
Amenities Available Clubhouse, Community Room, Game Room, Manager on Site, Pool, Shuffleboard, Street Lights, Tennis
Waterfront Description None
Roof Type Comp Shingle
Present Use Deed Restrictions,Sold As-Is
Exposure North
Private Pool No
Building
Story 1.00
Foundation CBS
Construction Status Resale
Others
Pets Allowed Restricted
HOA Fee Include Cable,Common Areas,Common R.E. Tax,Insurance-Bldg,Lawn Care,Maintenance-Exterior,Management Fees,Manager,Pest Control,Roof Maintenance,Trash Removal,Water
Senior Community Verified
Restrictions Buyer Approval,Commercial Vehicles Prohibited,Interview Required,No Lease First 2 Years,No RV
Acceptable Financing Cash, Conventional
Horse Property No
Membership Fee Required No
Listing Terms Cash, Conventional
Financing Cash,Conventional
Read Less
Want to know what your home might be worth? Contact us for a FREE valuation!

Our team is ready to help you sell your home for the highest possible price ASAP
GET MORE INFORMATION





