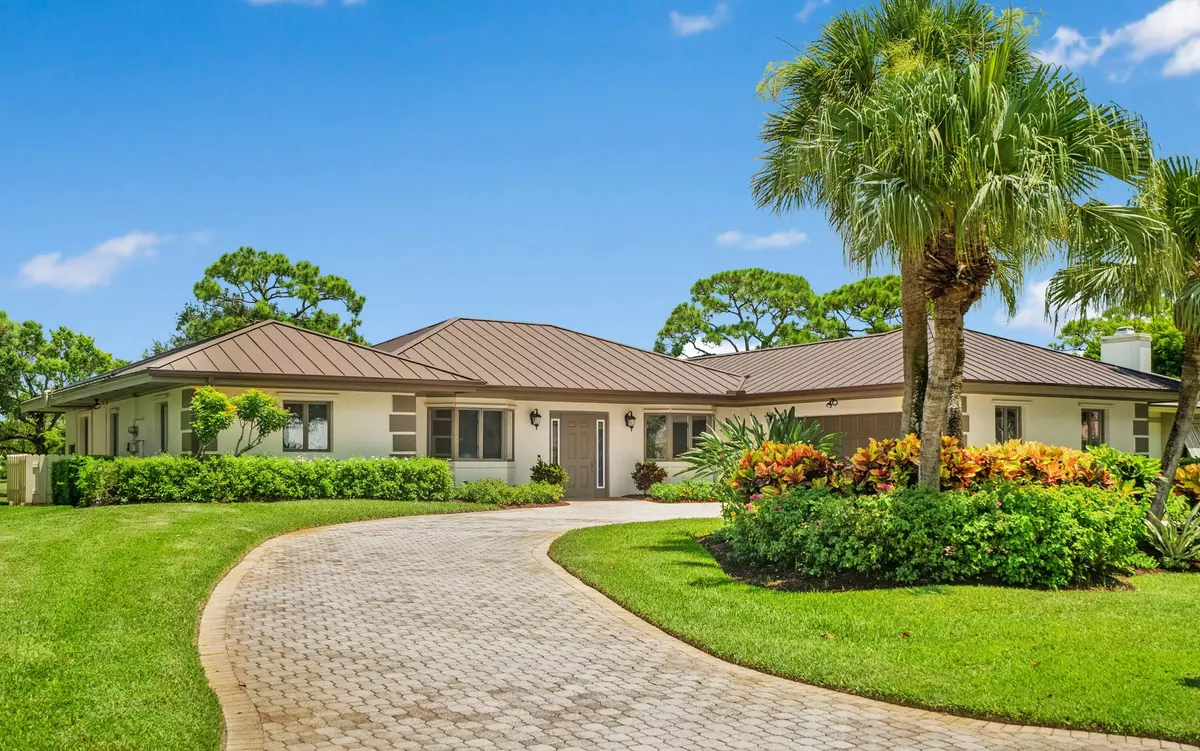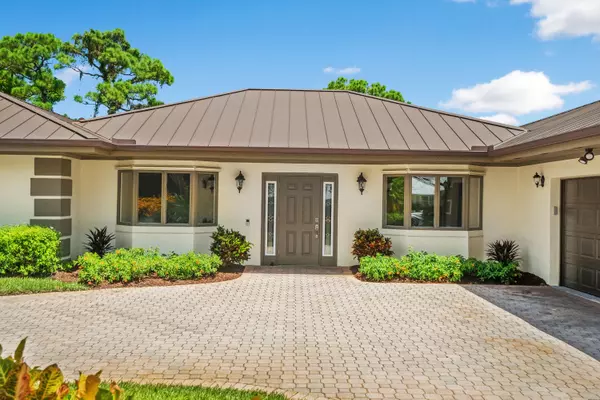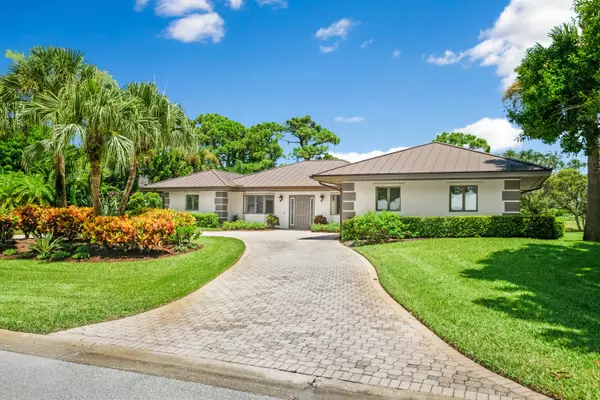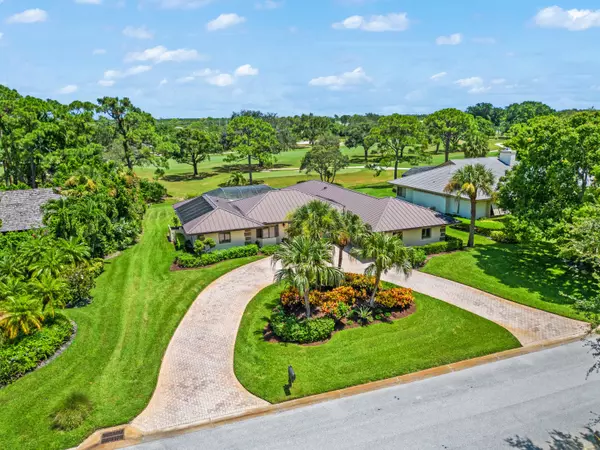Bought with The Keyes Company (Tequesta)
$625,000
$675,000
7.4%For more information regarding the value of a property, please contact us for a free consultation.
5271 SE Burning Tree CIR Stuart, FL 34997
3 Beds
2.1 Baths
2,810 SqFt
Key Details
Sold Price $625,000
Property Type Single Family Home
Sub Type Single Family Detached
Listing Status Sold
Purchase Type For Sale
Square Footage 2,810 sqft
Price per Sqft $222
Subdivision Mariner Sands Country Club
MLS Listing ID RX-11012631
Sold Date 12/12/24
Bedrooms 3
Full Baths 2
Half Baths 1
Construction Status Resale
HOA Fees $1,385/mo
HOA Y/N Yes
Year Built 1980
Annual Tax Amount $4,356
Tax Year 2023
Lot Size 0.357 Acres
Property Description
PRICE REDUCED! Don't miss this opportunity to own in Mariner Sands. Welcome to this beautiful 3-bedroom, 2.5-bathroom CBS built home, perfectly situated on the 4th and 5th holes of the Blue Course. This property features a heated saltwater pool and a thoughtfully designed split floorplan that ensures privacy and comfort for both you and your guests.Inside, you'll find tile flooring throughout, a spacious kitchen, and a large family room, creating an inviting space for relaxation and gatherings. The oversized lanai offers breathtaking views of the pool and golf course.Equipped with a metal roof installed in 2013, panel hurricane shutters, and a new garage door in 2023. Additionally, the A/C units were replaced in 2020 and 202
Location
State FL
County Martin
Community Mariner Sands Country Club
Area 14 - Hobe Sound/Stuart - South Of Cove Rd
Zoning RES
Rooms
Other Rooms Florida
Master Bath Dual Sinks, Mstr Bdrm - Ground
Interior
Interior Features Built-in Shelves, Split Bedroom, Walk-in Closet
Heating Central, Electric
Cooling Ceiling Fan, Central, Electric
Flooring Tile
Furnishings Furniture Negotiable
Exterior
Exterior Feature Screened Patio, Zoned Sprinkler
Parking Features 2+ Spaces, Drive - Circular, Driveway, Garage - Attached
Garage Spaces 2.0
Pool Heated, Solar Heat
Community Features Gated Community
Utilities Available Cable, Electric, Public Sewer, Public Water
Amenities Available Cafe/Restaurant, Clubhouse, Dog Park, Fitness Center, Game Room, Golf Course, Pickleball, Playground, Pool, Putting Green, Tennis
Waterfront Description None
View Golf
Roof Type Metal
Exposure Southwest
Private Pool Yes
Building
Lot Description 1/4 to 1/2 Acre
Story 1.00
Unit Features On Golf Course
Foundation CBS
Construction Status Resale
Others
Pets Allowed Restricted
HOA Fee Include Cable,Common Areas,Manager,Reserve Funds,Security,Trash Removal
Senior Community No Hopa
Restrictions Commercial Vehicles Prohibited,Interview Required,Lease OK w/Restrict,No Boat,No RV
Security Features Gate - Manned,Security Patrol
Acceptable Financing Cash, Conventional, FHA, VA
Horse Property No
Membership Fee Required No
Listing Terms Cash, Conventional, FHA, VA
Financing Cash,Conventional,FHA,VA
Read Less
Want to know what your home might be worth? Contact us for a FREE valuation!

Our team is ready to help you sell your home for the highest possible price ASAP
GET MORE INFORMATION





