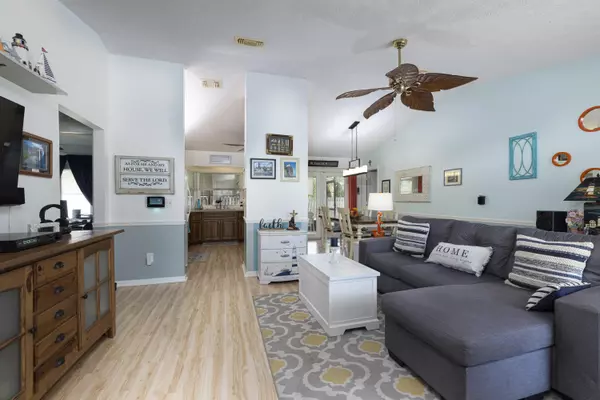Bought with One Team Realty
$340,000
$339,900
For more information regarding the value of a property, please contact us for a free consultation.
1190 SW Cynthia ST Port Saint Lucie, FL 34983
3 Beds
2 Baths
1,144 SqFt
Key Details
Sold Price $340,000
Property Type Single Family Home
Sub Type Single Family Detached
Listing Status Sold
Purchase Type For Sale
Square Footage 1,144 sqft
Price per Sqft $297
Subdivision Port St Lucie Section 4
MLS Listing ID RX-11035225
Sold Date 12/20/24
Style Key West
Bedrooms 3
Full Baths 2
Construction Status Resale
HOA Y/N No
Year Built 1989
Annual Tax Amount $1,212
Tax Year 2024
Lot Size 10,000 Sqft
Property Description
Welcome HOME to this Charming, Clean and Updated 3 Bedroom/2 Bath Key West Style home with IMPACT WINDOWS & DOORS! New Metal Roof in 2014. Enjoy VERY LOW electric bills with the fully PAID OFF SOLAR PANELS.(FPL typically $30 monthly for seller - Electric Bills Available to show.) 2020 New AC & Duct Work. 2020 New Hot Water Heater. Updated Kitchen! Behind the Fancy Barn Door is a Master Bath with a Large Seamless Glass Shower, Onyx & Porcelain tile, and a Custom Designed Walk-In Closet. Lots of Entertaining Space in the Open Living Room, and the Large 30 x 10 Screen Porch. Large Shed for Extra Storage. NO HOA! Perfect Location! Easy access, within minutes, to both I95 and the Turnpike entrance. Close to Shopping & Restaurants but tucked in a quiet Neighborhood just blocks from a park.
Location
State FL
County St. Lucie
Area 7270
Zoning RS-2PS
Rooms
Other Rooms Family, Great
Master Bath Mstr Bdrm - Ground, Separate Shower
Interior
Interior Features Entry Lvl Lvng Area, French Door, Laundry Tub, Pantry, Split Bedroom, Walk-in Closet
Heating Central, Electric
Cooling Central, Electric
Flooring Carpet, Concrete, Laminate, Tile
Furnishings Unfurnished
Exterior
Exterior Feature Fence, Shed
Parking Features 2+ Spaces, Driveway, Garage - Attached
Garage Spaces 2.0
Utilities Available Cable, Electric, Public Sewer, Public Water
Amenities Available None
Waterfront Description None
Roof Type Metal
Exposure East
Private Pool No
Building
Lot Description < 1/4 Acre
Story 1.00
Foundation Frame, Vinyl Siding
Construction Status Resale
Others
Pets Allowed Yes
Senior Community No Hopa
Restrictions None
Security Features Security Sys-Owned
Acceptable Financing Cash, Conventional, FHA, VA
Horse Property No
Membership Fee Required No
Listing Terms Cash, Conventional, FHA, VA
Financing Cash,Conventional,FHA,VA
Read Less
Want to know what your home might be worth? Contact us for a FREE valuation!

Our team is ready to help you sell your home for the highest possible price ASAP
GET MORE INFORMATION





