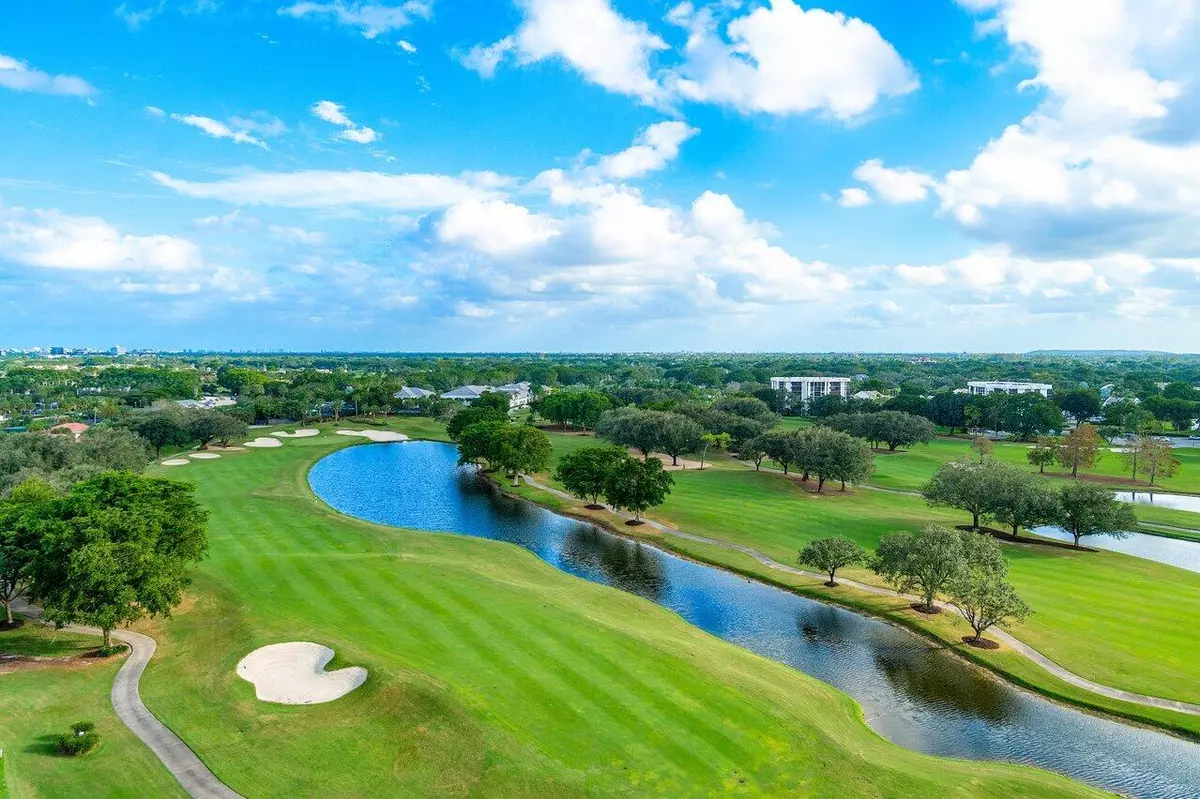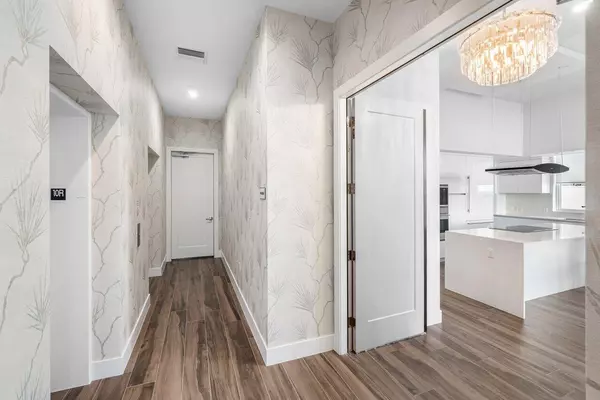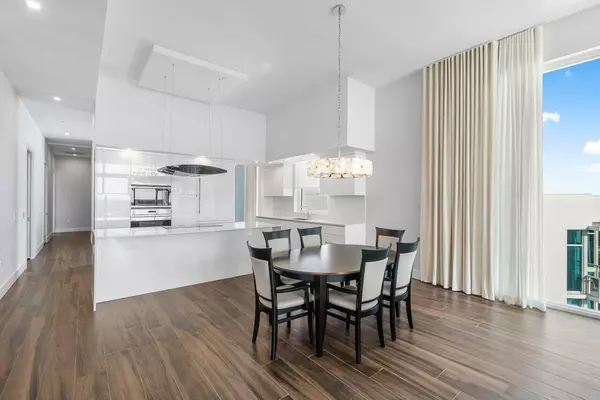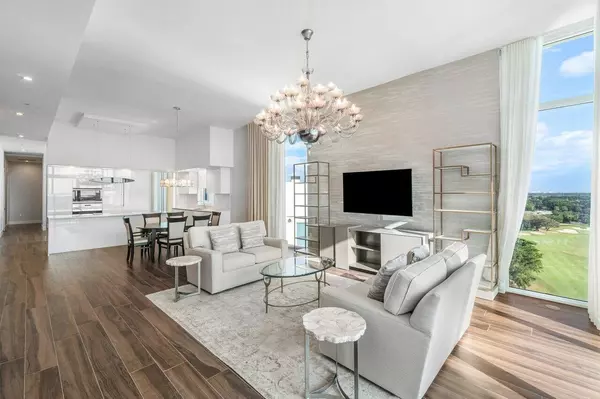Bought with Dietz-Elber Real Estate
$4,150,000
$3,999,000
3.8%For more information regarding the value of a property, please contact us for a free consultation.
20155 W W Boca B1001 DR B1001 Boca Raton, FL 33434
3 Beds
3.1 Baths
2,638 SqFt
Key Details
Sold Price $4,150,000
Property Type Condo
Sub Type Condo/Coop
Listing Status Sold
Purchase Type For Sale
Square Footage 2,638 sqft
Price per Sqft $1,573
Subdivision Akoya At Boca West Country Club Condo
MLS Listing ID RX-11037795
Sold Date 12/27/24
Style Contemporary
Bedrooms 3
Full Baths 3
Half Baths 1
Construction Status Resale
Membership Fee $150,000
HOA Fees $4,755/mo
HOA Y/N Yes
Year Built 2019
Annual Tax Amount $41,820
Tax Year 2024
Property Description
Exquisite Pearl Penthouse// Step into unparalleled luxury with this magnificent 3-bedroom,3.5-bathroom penthouse, complete with a den and private elevator entry. This stunning residence boasts soaring 12-foot ceilings and floor-to-ceiling windows that frame breathtaking panoramic views of the lush golf landscape and tranquil lakes.The gourmet kitchen features top-of-the-line Sub-Zero and Wolf appliances, elegant quartz countertops, and custom cabinetry designed for both beauty and functionality. Residents benefit from a 24-hour front desk attendant and access to an array of exceptional amenities, including a card room, a sophisticated social party room, a state-of-the-art fitness center, and a resort-style swimming pool.
Location
State FL
County Palm Beach
Area 4660
Zoning AR
Rooms
Other Rooms Den/Office, Laundry-Inside, Storage
Master Bath Dual Sinks, Separate Shower, Separate Tub
Interior
Interior Features Built-in Shelves, Elevator, Fire Sprinkler, Foyer, Kitchen Island, Laundry Tub, Split Bedroom, Walk-in Closet
Heating Central, Electric, Zoned
Cooling Central, Electric, Zoned
Flooring Carpet, Tile
Furnishings Unfurnished
Exterior
Exterior Feature Covered Balcony
Parking Features 2+ Spaces, Assigned, Drive - Circular, Garage - Attached, Guest, Under Building
Garage Spaces 2.0
Community Features Sold As-Is, Gated Community
Utilities Available Cable, Public Sewer, Public Water
Amenities Available Bike - Jog, Bike Storage, Business Center, Clubhouse, Community Room, Dog Park, Elevator, Fitness Center, Golf Course, Internet Included, Lobby, Manager on Site, Pickleball, Picnic Area, Pool, Spa-Hot Tub, Tennis
Waterfront Description None
View Golf, Lake
Present Use Sold As-Is
Handicap Access Roll-In Shower
Exposure Southeast
Private Pool No
Building
Lot Description West of US-1
Story 10.00
Unit Features Corner,Lobby,On Golf Course,Penthouse
Foundation CBS, Concrete
Unit Floor 10
Construction Status Resale
Others
Pets Allowed Restricted
HOA Fee Include Cable,Common Areas,Common R.E. Tax,Elevator,Insurance-Bldg,Maintenance-Exterior,Manager,Parking,Reserve Funds,Security,Sewer,Trash Removal,Water
Senior Community No Hopa
Restrictions No Lease
Security Features Doorman,Gate - Manned,Gate - Unmanned,Lobby,Security Light,Security Patrol
Acceptable Financing Cash, Conventional
Horse Property No
Membership Fee Required Yes
Listing Terms Cash, Conventional
Financing Cash,Conventional
Pets Allowed No Aggressive Breeds, Number Limit
Read Less
Want to know what your home might be worth? Contact us for a FREE valuation!

Our team is ready to help you sell your home for the highest possible price ASAP
GET MORE INFORMATION





