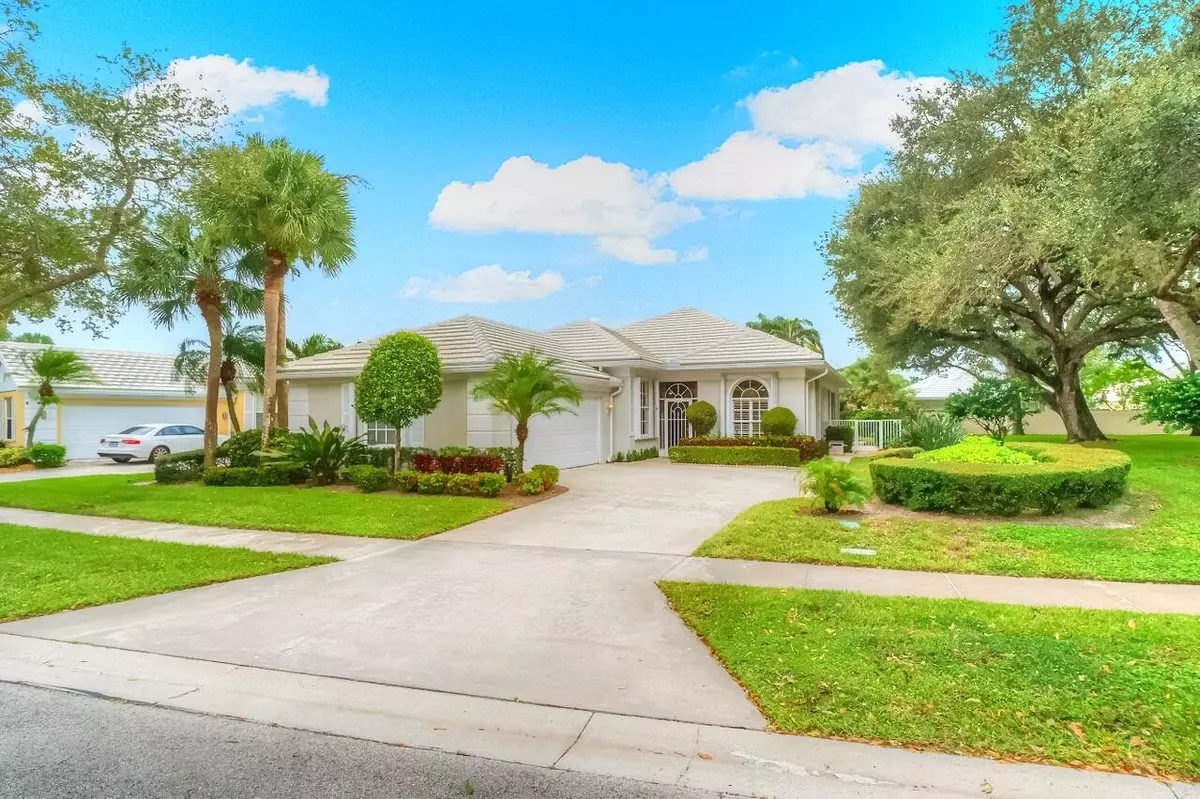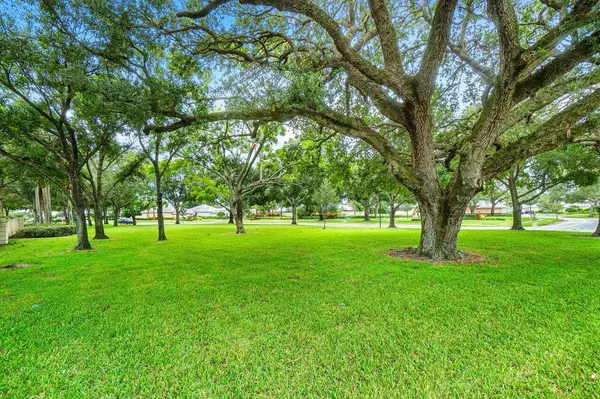Bought with FSBI Realty.Com
$625,000
$649,900
3.8%For more information regarding the value of a property, please contact us for a free consultation.
8535 E Garden Oaks CIR Palm Beach Gardens, FL 33410
3 Beds
2.1 Baths
2,024 SqFt
Key Details
Sold Price $625,000
Property Type Single Family Home
Sub Type Single Family Detached
Listing Status Sold
Purchase Type For Sale
Square Footage 2,024 sqft
Price per Sqft $308
Subdivision Garden Oaks 1
MLS Listing ID RX-11031165
Sold Date 12/27/24
Bedrooms 3
Full Baths 2
Half Baths 1
Construction Status Resale
HOA Fees $384/mo
HOA Y/N Yes
Year Built 1994
Annual Tax Amount $3,924
Tax Year 2023
Lot Size 6,909 Sqft
Property Description
Beautiful park view and the largest Divosta home plan in the neighborhood! High Ceilings, Accordion hurricane shutters. New roof in 2019 and A/C in 2021. Newer Refrigerator, dishwasher. washer and dryer. Community features oak tree lined streets with sidewalks and street lights, 24 hour guard service, pool, tennis and pickleball courts. HOA fees include: lawn care of common areas and front yards, Atlantic Broadband High Def TV and internet with some HBO movies. (current landscaper offers optional low fee to maintain back yard). Minutes from I-95 and the Florida Turnpike, it's close to beautiful restaurants, great golf courses, coastline beaches and great shopping which includes Costco, the Gardens Mall and Palm Beach Outlets.
Location
State FL
County Palm Beach
Area 5270
Zoning RL3(ci
Rooms
Other Rooms Great
Master Bath Dual Sinks, Mstr Bdrm - Ground, Separate Shower, Separate Tub
Interior
Interior Features Built-in Shelves, Closet Cabinets, Foyer, French Door, Laundry Tub, Pantry, Split Bedroom, Volume Ceiling, Walk-in Closet
Heating Central, Electric
Cooling Central, Electric
Flooring Carpet, Tile
Furnishings Furniture Negotiable
Exterior
Exterior Feature Auto Sprinkler, Fence, Open Patio, Shutters, Zoned Sprinkler
Parking Features 2+ Spaces, Driveway, Garage - Attached
Garage Spaces 2.0
Community Features Sold As-Is, Gated Community
Utilities Available Cable, Electric, Public Sewer, Public Water
Amenities Available Internet Included, Manager on Site, Park, Pickleball, Pool, Sidewalks, Street Lights, Tennis
Waterfront Description None
View Garden
Roof Type Flat Tile
Present Use Sold As-Is
Handicap Access Wide Hallways
Exposure North
Private Pool No
Building
Lot Description < 1/4 Acre
Story 1.00
Foundation Concrete, Stucco
Construction Status Resale
Others
Pets Allowed Yes
HOA Fee Include Cable,Common Areas,Security
Senior Community No Hopa
Restrictions Buyer Approval,Interview Required,No Lease First 2 Years
Security Features Gate - Manned,Security Sys-Owned
Acceptable Financing Cash, Conventional, FHA, VA
Horse Property No
Membership Fee Required No
Listing Terms Cash, Conventional, FHA, VA
Financing Cash,Conventional,FHA,VA
Read Less
Want to know what your home might be worth? Contact us for a FREE valuation!

Our team is ready to help you sell your home for the highest possible price ASAP
GET MORE INFORMATION





