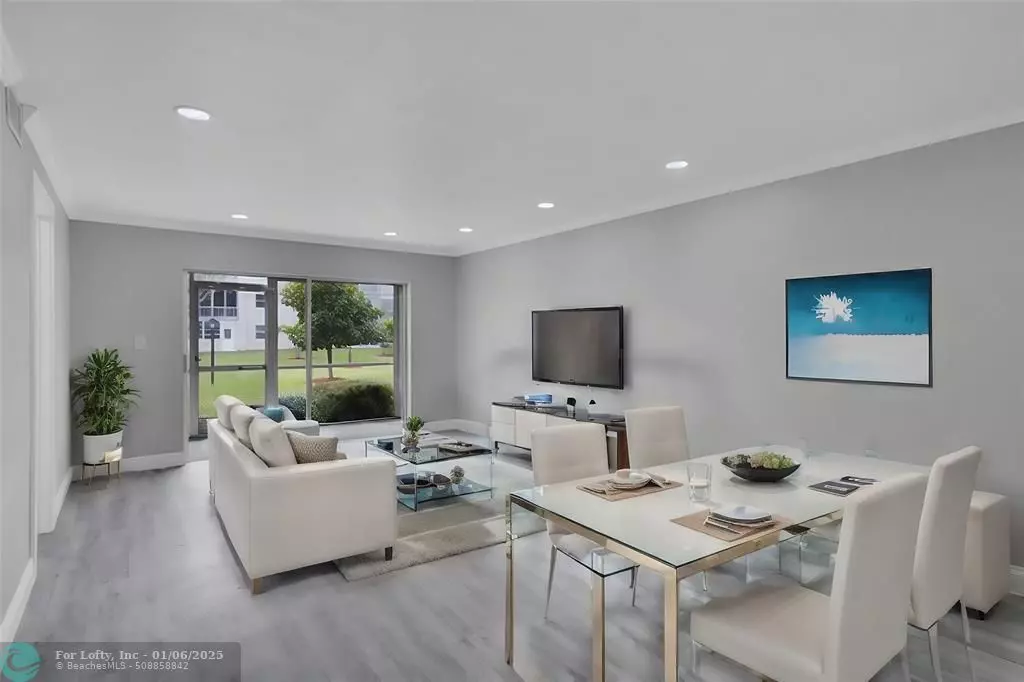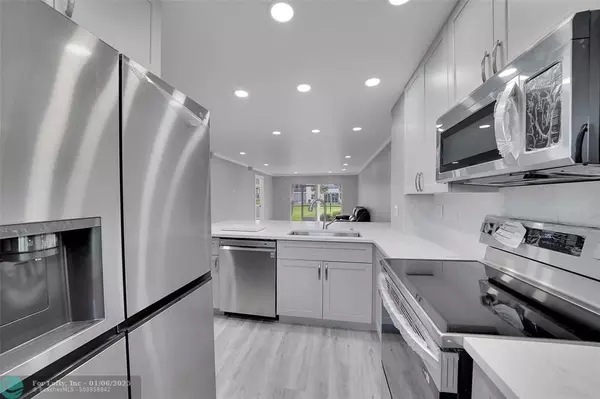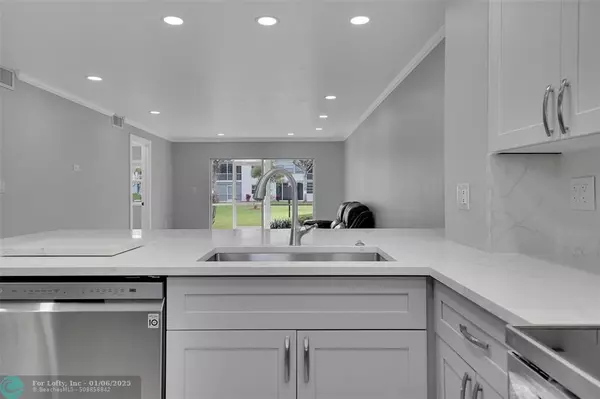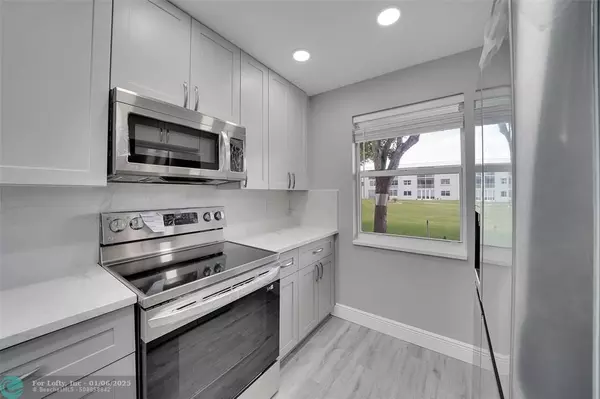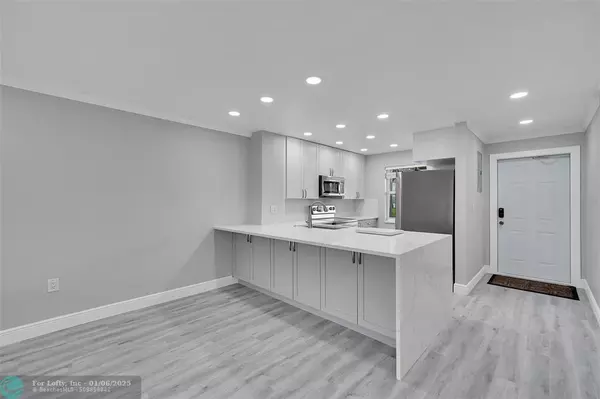$245,000
$249,900
2.0%For more information regarding the value of a property, please contact us for a free consultation.
9856 Marina Blvd #1314 Boca Raton, FL 33428
2 Beds
2 Baths
955 SqFt
Key Details
Sold Price $245,000
Property Type Condo
Sub Type Condo
Listing Status Sold
Purchase Type For Sale
Square Footage 955 sqft
Price per Sqft $256
Subdivision Sandalfoot South 3
MLS Listing ID F10467603
Sold Date 01/06/25
Style Condo 1-4 Stories
Bedrooms 2
Full Baths 2
Construction Status Resale
HOA Fees $560/mo
HOA Y/N Yes
Year Built 1973
Annual Tax Amount $1,595
Tax Year 2023
Property Description
Welcome to this beautifully renovated 55+ condo in the heart of West Boca Raton! Step inside to find a modern design featuring waterproof vinyl plank flooring, impact windows, doors, and shutters for peace of mind. A chef's delight kitchen, showcasing top-of-the-line LG appliances, Quartz waterfall countertops, and sleek cabinets with tons of storage. Enjoy the convenience of a washer/dryer, walk-in closet, recessed lighting with dimmers for added ambiance. Big Bonus- Hot water is included, Smart home wired for ease. This move-in ready home is perfect for snowbirds or year-round residents looking to enjoy all that Florida has to offer at a low price ! Minutes from beaches, shopping, fine dining, exciting casinos, and premier golf courses it really is a win!
Location
State FL
County Palm Beach County
Community Sandalfoot South
Area Palm Beach 4750; 4760; 4770; 4780; 4860; 4870; 488
Building/Complex Name Sandalfoot South 3
Rooms
Bedroom Description Entry Level,Master Bedroom Ground Level
Other Rooms Utility Room/Laundry
Dining Room Family/Dining Combination, Snack Bar/Counter
Interior
Interior Features First Floor Entry, Built-Ins, Closet Cabinetry, Kitchen Island, Foyer Entry, Pantry, Split Bedroom
Heating Central Heat, Electric Heat
Cooling Central Cooling, Electric Cooling
Flooring Vinyl Floors, Wood Floors
Equipment Dishwasher, Disposal, Dryer, Electric Range, Electric Water Heater, Icemaker, Microwave, Refrigerator, Smoke Detector, Washer
Furnishings Unfurnished
Exterior
Exterior Feature Screened Porch, Storm/Security Shutters
Amenities Available Bbq/Picnic Area, Common Laundry, Community Room, Exterior Lighting, Other Amenities, Pool, Trash Chute, Vehicle Wash Area
Waterfront Description Lake Front
Water Access Y
Water Access Desc None
Private Pool No
Building
Unit Features Garden View,Lake
Foundation Cbs Construction
Unit Floor 1
Construction Status Resale
Others
Pets Allowed Yes
HOA Fee Include 560
Senior Community Verified
Restrictions No Lease First 2 Years,Other Restrictions,Renting Limited
Security Features Other Security
Acceptable Financing Cash, Owner Financing less 20K Down
Membership Fee Required No
Listing Terms Cash, Owner Financing less 20K Down
Num of Pet 2
Special Listing Condition As Is, Deed Restrictions, Restriction On Pets
Pets Allowed Number Limit
Read Less
Want to know what your home might be worth? Contact us for a FREE valuation!

Our team is ready to help you sell your home for the highest possible price ASAP

Bought with NB Elite Realty
GET MORE INFORMATION

