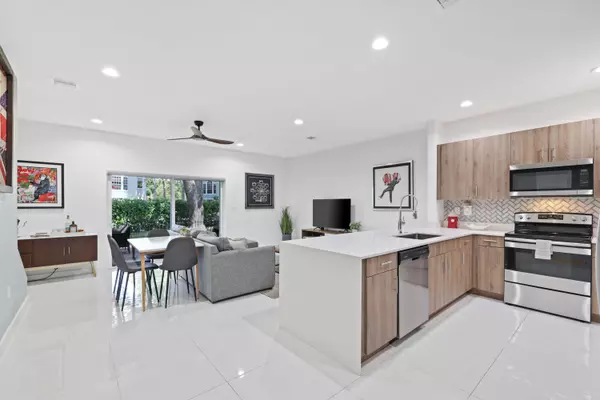Bought with Coldwell Banker Realty /Delray Beach
$450,000
$465,000
3.2%For more information regarding the value of a property, please contact us for a free consultation.
1030 Crystal WAY 102 Delray Beach, FL 33444
3 Beds
2.1 Baths
1,391 SqFt
Key Details
Sold Price $450,000
Property Type Townhouse
Sub Type Townhouse
Listing Status Sold
Purchase Type For Sale
Square Footage 1,391 sqft
Price per Sqft $323
Subdivision Bahia Delray Townhomes Condo
MLS Listing ID RX-11024095
Sold Date 01/09/25
Style Townhouse,Traditional
Bedrooms 3
Full Baths 2
Half Baths 1
Construction Status Resale
HOA Fees $868/mo
HOA Y/N Yes
Leases Per Year 2
Year Built 2020
Annual Tax Amount $4,580
Tax Year 2023
Property Description
Immediate renting allowed! Discover this chic 3-bedroom, 2.5-bath townhome, crafted in 2020 for modern living with open-concept design, designer finishes, custom closets, and hurricane impact windows. Enjoy the convenience of an attached garage and a 2-car driveway.Located in vibrant Delray Beach, you're minutes from beautiful beaches, Downtown, Target, and Whole Foods. This pet-friendly community offers resort-style amenities including a pool, gym, and tennis courts, perfect for active and relaxed lifestyles alike. Ideal for full-time residence or as a seasonal getaway, this home lets you live where others vacation. Don't miss the chance to own your dream lifestyle!
Location
State FL
County Palm Beach
Area 4480
Zoning Condo/TH
Rooms
Other Rooms Family, Laundry-Garage, Storage
Master Bath Dual Sinks, Mstr Bdrm - Upstairs
Interior
Interior Features Built-in Shelves, Entry Lvl Lvng Area, Kitchen Island, Pantry, Split Bedroom, Stack Bedrooms, Volume Ceiling, Walk-in Closet
Heating Central
Cooling Central
Flooring Carpet, Tile
Furnishings Furniture Negotiable,Unfurnished
Exterior
Exterior Feature Fence, Open Patio
Parking Features 2+ Spaces, Driveway, Garage - Attached, Guest
Garage Spaces 1.0
Community Features Gated Community
Utilities Available Cable, Electric, Public Sewer, Public Water
Amenities Available Basketball, Bike - Jog, Clubhouse, Community Room, Fitness Center, Picnic Area, Playground, Pool, Sidewalks, Street Lights, Tennis
Waterfront Description None
View Garden
Roof Type S-Tile
Exposure East
Private Pool No
Building
Story 2.00
Unit Features Multi-Level
Foundation Block, CBS, Concrete
Construction Status Resale
Schools
Elementary Schools Pine Grove Elementary School
Middle Schools Carver Community Middle School
High Schools Boca Raton Community High School
Others
Pets Allowed Yes
HOA Fee Include Common Areas,Common R.E. Tax,Insurance-Bldg,Lawn Care,Pool Service,Roof Maintenance,Security,Sewer,Trash Removal
Senior Community No Hopa
Restrictions Buyer Approval,Commercial Vehicles Prohibited,Lease OK,Lease OK w/Restrict,Tenant Approval
Security Features Gate - Unmanned
Acceptable Financing Cash, Conventional, FHA, VA
Horse Property No
Membership Fee Required No
Listing Terms Cash, Conventional, FHA, VA
Financing Cash,Conventional,FHA,VA
Pets Allowed No Aggressive Breeds
Read Less
Want to know what your home might be worth? Contact us for a FREE valuation!

Our team is ready to help you sell your home for the highest possible price ASAP
GET MORE INFORMATION





