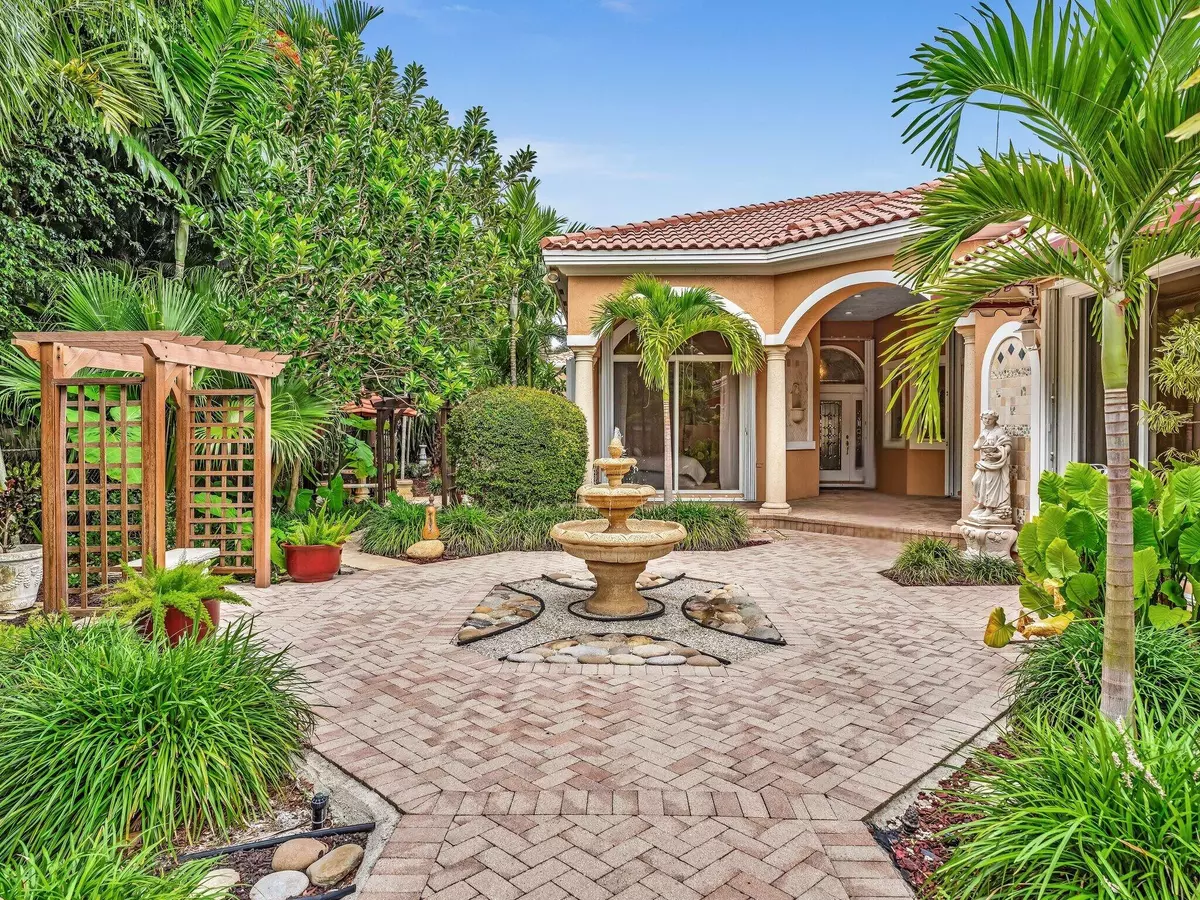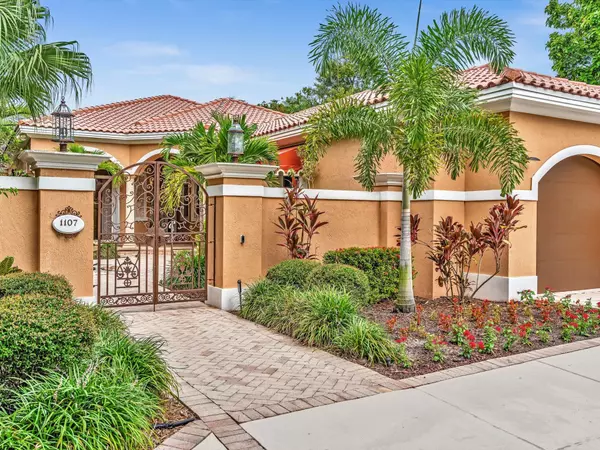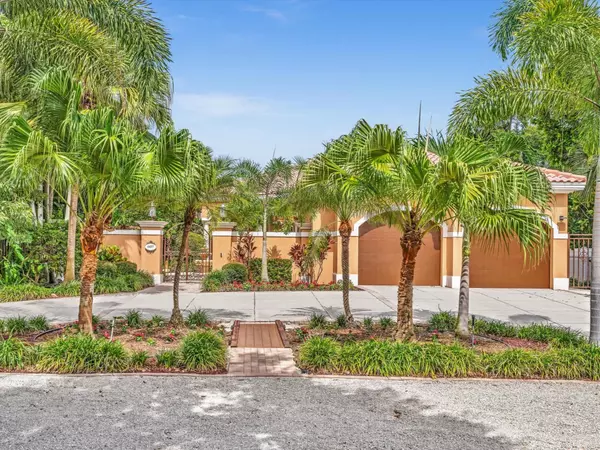Bought with Non-Member Selling Office
$1,850,000
$2,125,000
12.9%For more information regarding the value of a property, please contact us for a free consultation.
1107 Periwinkle LN Delray Beach, FL 33444
5 Beds
3 Baths
3,037 SqFt
Key Details
Sold Price $1,850,000
Property Type Single Family Home
Sub Type Single Family Detached
Listing Status Sold
Purchase Type For Sale
Square Footage 3,037 sqft
Price per Sqft $609
Subdivision Fairacre
MLS Listing ID RX-11003275
Sold Date 01/10/25
Style Mediterranean
Bedrooms 5
Full Baths 3
Construction Status Resale
HOA Y/N No
Year Built 2000
Annual Tax Amount $9,627
Tax Year 2023
Lot Size 0.342 Acres
Property Description
Fairacre Villa, a versatile estate property in Delray's desirable Lake Ida neighborhood is ready for you to create the life you desire. Peacefully set on 1/3 acre lot tucked down a quiet cul de sac, just one block off Swinton Ave. Through the private gate, the main residence welcomes you with 12' ceilings, 3 bedrooms, 2 baths, multiple entertaining areas, and an open kitchen with quality wood cabinetry. Custom floorplan allows each bedroom to overlook the peaceful courtyard. The private-entry guest house is accessed via the garden or pool area, and contains a full kitchen, bath, and 2 additional flex rooms to be utilized any way you choose.The 2 structures meet alongside the gas-heated Saltwater Pool and Spa, covered lounge areas, and al fresco dining nooks. 1107 Periwinkle Lane
Location
State FL
County Palm Beach
Community Lake Ida
Area 4460
Zoning R-1-AA
Rooms
Other Rooms Cottage, Laundry-Inside
Master Bath Separate Shower, Separate Tub
Interior
Interior Features Entry Lvl Lvng Area, Split Bedroom, Volume Ceiling
Heating Central
Cooling Central
Flooring Tile
Furnishings Unfurnished
Exterior
Exterior Feature Cabana, Covered Patio, Extra Building, Screened Patio
Parking Features 2+ Spaces, Garage - Attached
Garage Spaces 2.0
Pool Heated, Salt Chlorination, Spa
Community Features Sold As-Is
Utilities Available Cable, Electric, Gas Natural, Public Sewer, Public Water
Amenities Available None
Waterfront Description None
Roof Type S-Tile
Present Use Sold As-Is
Exposure West
Private Pool Yes
Building
Lot Description 1/4 to 1/2 Acre
Story 1.00
Foundation CBS
Construction Status Resale
Schools
Elementary Schools Plumosa School Of The Arts
Middle Schools Carver Middle School
High Schools Atlantic High School
Others
Pets Allowed Yes
Senior Community No Hopa
Restrictions None
Security Features Gate - Unmanned,TV Camera
Acceptable Financing Cash, Conventional
Horse Property No
Membership Fee Required No
Listing Terms Cash, Conventional
Financing Cash,Conventional
Read Less
Want to know what your home might be worth? Contact us for a FREE valuation!

Our team is ready to help you sell your home for the highest possible price ASAP
GET MORE INFORMATION





